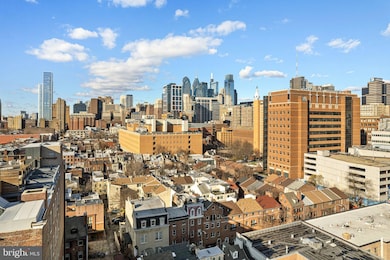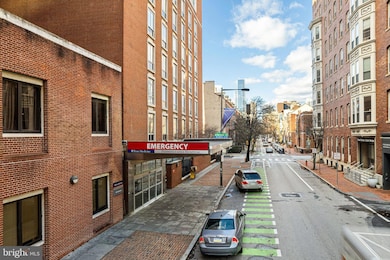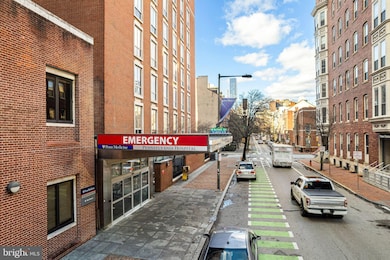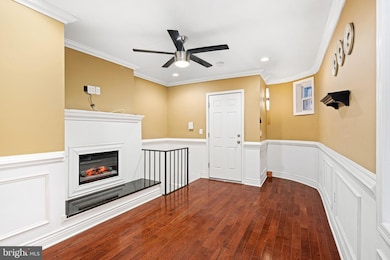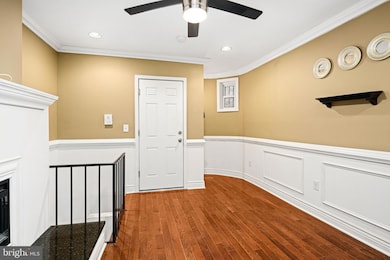
265 S 9th St Unit 1R Philadelphia, PA 19107
Washington Square West NeighborhoodEstimated payment $2,018/month
Highlights
- Curved or Spiral Staircase
- 3-minute walk to 9Th-10Th & Locust St
- 1 Fireplace
- Wood Flooring
- Main Floor Bedroom
- 3-minute walk to Washington Square Park
About This Home
Why rent when you can own your own place in one of the city’s most desirable locations just STEPS from PENNSYLVANIA and JEFFERSON HOSPITALS. Super low condo fees and the seller will cover your parking for the first year! Physician loans available with ZERO percent down for those who qualify! This unit offers an exceptional urban sanctuary, inviting you to experience the very best of city living. This thoughtfully renovated and redesigned 1-bedroom, 1.5-bathroom condo spans two levels, providing a spacious and unique floor plan. Recently renovated, the home seamlessly blends classic charm with contemporary updates, featuring detailed wainscoting, crown molding, and beautiful hardwood floors throughout. The gourmet kitchen is a true focal point, with custom cabinetry and sleek granite countertops. For your convenience, shared laundry facilities are located just outside the basement. With both front and rear entrances, you’ll enjoy easy access to the dynamic neighborhood. Just steps from your door, you’ll find award-winning restaurants, trendy bars, top medical centers, and prestigious universities—all within walking distance. Additionally, the seller will offer the buyer a credit at the time of closing for one year of prepaid parking with an acceptable agreement of sale. Don’t miss out on the opportunity to make this elegant condo your own! Seller would also consider a rent to own scenario- ask agent for details!
Property Details
Home Type
- Condominium
Est. Annual Taxes
- $4,588
Year Built
- Built in 1920
Lot Details
- Two or More Common Walls
- Infill Lot
HOA Fees
- $325 Monthly HOA Fees
Home Design
- Brick Exterior Construction
- Shingle Roof
Interior Spaces
- Property has 3 Levels
- Curved or Spiral Staircase
- Crown Molding
- Wainscoting
- Ceiling Fan
- Recessed Lighting
- 1 Fireplace
- Double Door Entry
- Wood Flooring
- Intercom
Kitchen
- Gas Oven or Range
- Built-In Microwave
- Dishwasher
- Upgraded Countertops
- Disposal
Bedrooms and Bathrooms
- 1 Main Level Bedroom
Basement
- Basement Fills Entire Space Under The House
- Laundry in Basement
Parking
- 1 Open Parking Space
- 1 Parking Space
- On-Street Parking
- Parking Lot
Utilities
- Vented Exhaust Fan
- Hot Water Baseboard Heater
- 100 Amp Service
- Natural Gas Water Heater
Listing and Financial Details
- Tax Lot 270
- Assessor Parcel Number 888049366
Community Details
Overview
- $650 Capital Contribution Fee
- Association fees include common area maintenance, water, heat
- Low-Rise Condominium
- 265 So. 9Th Street Condo Assoc. Condos
- Washington Sq West Subdivision
Pet Policy
- Dogs and Cats Allowed
Additional Features
- Laundry Facilities
- Fire Escape
Map
Home Values in the Area
Average Home Value in this Area
Tax History
| Year | Tax Paid | Tax Assessment Tax Assessment Total Assessment is a certain percentage of the fair market value that is determined by local assessors to be the total taxable value of land and additions on the property. | Land | Improvement |
|---|---|---|---|---|
| 2025 | $4,412 | $327,800 | $49,100 | $278,700 |
| 2024 | $4,412 | $327,800 | $49,100 | $278,700 |
| 2023 | $4,412 | $315,200 | $47,300 | $267,900 |
| 2022 | $4,283 | $315,200 | $47,300 | $267,900 |
| 2021 | $4,283 | $0 | $0 | $0 |
| 2020 | $4,283 | $0 | $0 | $0 |
| 2019 | $4,120 | $0 | $0 | $0 |
| 2018 | $4,204 | $0 | $0 | $0 |
| 2017 | $4,204 | $0 | $0 | $0 |
| 2016 | $2,907 | $0 | $0 | $0 |
| 2015 | $2,783 | $0 | $0 | $0 |
| 2014 | -- | $207,700 | $20,770 | $186,930 |
| 2012 | -- | $31,840 | $8,164 | $23,676 |
Property History
| Date | Event | Price | Change | Sq Ft Price |
|---|---|---|---|---|
| 02/07/2025 02/07/25 | Price Changed | $235,000 | -4.1% | $145 / Sq Ft |
| 01/02/2025 01/02/25 | For Sale | $245,000 | +84.2% | $151 / Sq Ft |
| 12/20/2013 12/20/13 | Sold | $133,000 | -1.5% | $164 / Sq Ft |
| 09/10/2013 09/10/13 | Pending | -- | -- | -- |
| 04/19/2013 04/19/13 | For Sale | $135,000 | 0.0% | $167 / Sq Ft |
| 02/11/2013 02/11/13 | For Sale | $135,000 | 0.0% | $167 / Sq Ft |
| 01/15/2013 01/15/13 | Pending | -- | -- | -- |
| 01/15/2013 01/15/13 | For Sale | $135,000 | 0.0% | $167 / Sq Ft |
| 07/19/2012 07/19/12 | Pending | -- | -- | -- |
| 07/09/2012 07/09/12 | Price Changed | $135,000 | -3.6% | $167 / Sq Ft |
| 06/14/2012 06/14/12 | Price Changed | $140,000 | -6.7% | $173 / Sq Ft |
| 05/31/2012 05/31/12 | Price Changed | $150,000 | -3.2% | $185 / Sq Ft |
| 05/18/2012 05/18/12 | Price Changed | $155,000 | -6.1% | $191 / Sq Ft |
| 05/04/2012 05/04/12 | Price Changed | $165,000 | -5.7% | $204 / Sq Ft |
| 04/10/2012 04/10/12 | Price Changed | $175,000 | -7.8% | $216 / Sq Ft |
| 03/16/2012 03/16/12 | Price Changed | $189,900 | -4.6% | $234 / Sq Ft |
| 02/29/2012 02/29/12 | Price Changed | $199,000 | -4.8% | $246 / Sq Ft |
| 01/03/2012 01/03/12 | Price Changed | $209,000 | -8.7% | $258 / Sq Ft |
| 12/18/2011 12/18/11 | Price Changed | $229,000 | -4.5% | $283 / Sq Ft |
| 11/16/2011 11/16/11 | For Sale | $239,900 | -- | $296 / Sq Ft |
Deed History
| Date | Type | Sale Price | Title Company |
|---|---|---|---|
| Deed | -- | -- | |
| Interfamily Deed Transfer | -- | None Available | |
| Deed | $133,000 | None Available | |
| Deed | $223,700 | None Available |
Mortgage History
| Date | Status | Loan Amount | Loan Type |
|---|---|---|---|
| Open | $162,500 | New Conventional | |
| Previous Owner | $244,985 | FHA | |
| Previous Owner | $242,182 | FHA | |
| Previous Owner | $238,603 | FHA | |
| Previous Owner | $178,950 | Balloon |
Similar Homes in the area
Source: Bright MLS
MLS Number: PAPH2430122
APN: 888049366
- 265 S 9th St Unit 1F
- 265 S 9th St Unit 3R
- 264 S 9th St
- 911 Bonaparte Ct
- 903 Latimer St Unit B9
- 247 S Hutchinson St Unit A
- 908 10 Spruce St Unit 10
- 905 05 Clinton St Unit 4 F PH
- 924 Spruce St Unit 201
- 924 Spruce St Unit LL1
- 929 Clinton St Unit 1F
- 905 Pine St
- 1002 Spruce St Unit C
- 920 Clinton St Unit 1R
- 902 Pine St Unit 3F
- 1008 20 Spruce St Unit 1018 - 1M
- 1008 20 Spruce St Unit 4-1
- 1017 Spruce St Unit D
- 1017 Spruce St Unit A
- 1008 Spruce St Unit 3F

