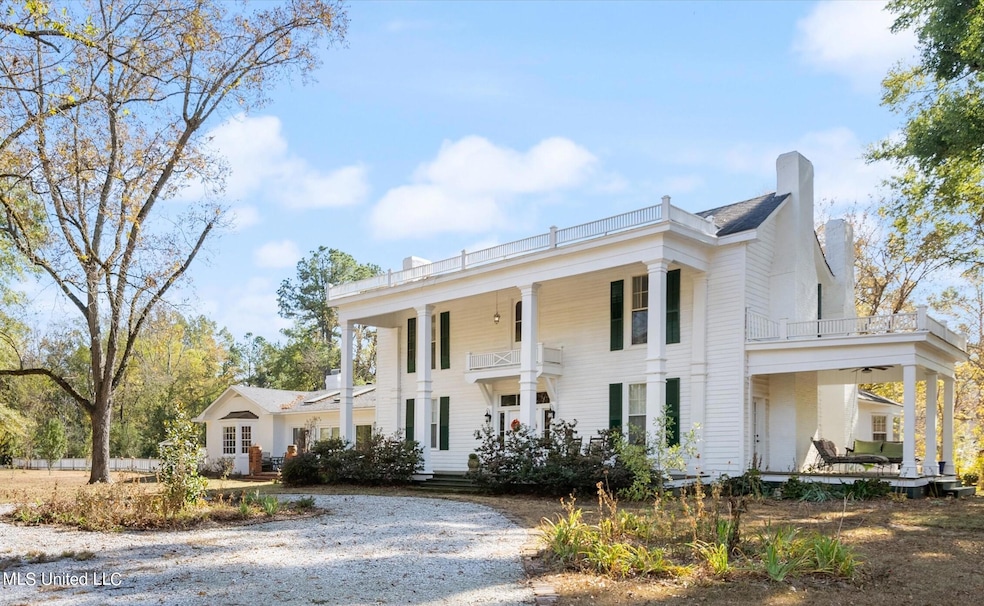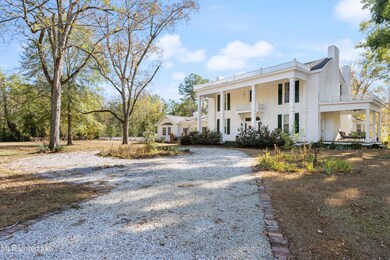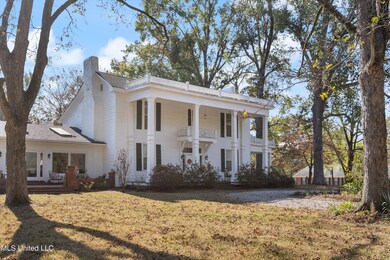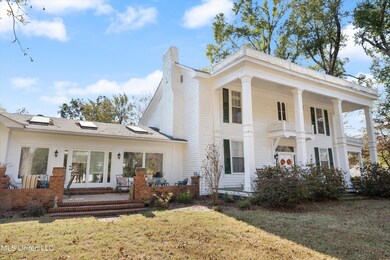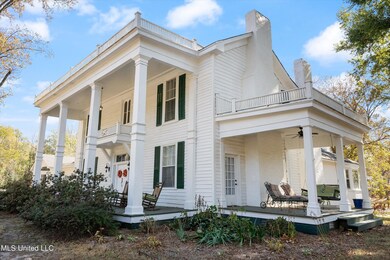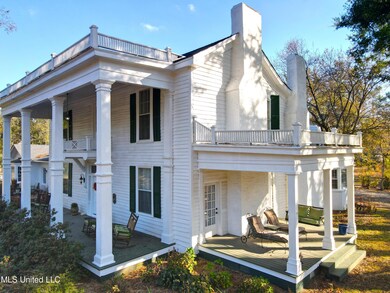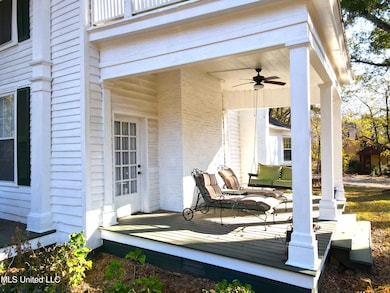
265 S Craft St Holly Springs, MS 38635
Holly Springs NeighborhoodHighlights
- Barn
- Deck
- Vaulted Ceiling
- Fireplace in Primary Bedroom
- Freestanding Bathtub
- Radiant Floor
About This Home
As of May 2024This unique, immaculate home is READY for its next owner! Sellers are offering a 1 YEAR HOME WARRANTY as well as a TRANSFERABLE TERMITE CONTRACT.
Experience timeless charm in this beautifully updated antebellum home, 'Greenwood', located in historic Holly Springs. Featuring elegant Federal-style architecture with Greek Revival elements, the property offers exceptional comfort for everyday living.
Step through the double-leaf front entrance into a foyer with a crystal chandelier. To the right, find the formal parlor with a gas fireplace and access to a covered porch. On the other side, a spacious formal dining room awaits.
Through the foyer, 'The Hub' serves as a central connecting point to various downstairs rooms, including the kitchen, den, office, and primary suite. The office boasts custom cabinetry and pocket doors leading to the primary bedroom and a renovated en-suite bathroom with leathered marble countertops, wall sconces, more custom cabinetry, a walk-through closet, & a shower with a bench seat.
The den offers a comfortable living space with a wood-burning fireplace, exposed beams, and access to the back porch. The updated kitchen features a large pantry and breakfast bar, with the mud area and laundry room nearby.
An informal eating area showcases vaulted ceilings, exposed brick, and skylights. The Guest Quarters feature a private deck, full bath, and a second bedroom downstairs.
Upstairs, you'll find a sitting room and three bedrooms with ceiling fans, while the three upstairs fireplaces are not operational. A jack-and-jill bathroom connects two bedrooms. The fifth bedroom has a full en-suite bath.
Outdoors, the 1.6-acre lot offers a workshop with electricity and window unit, a gardening shed, a pole barn, a gazebo with wild, climbing roses, a garden plot, & an orchard with apple, peach, and plum trees. The flower bed in the front circular drive hosts hyacinths & daylilies as well as over 600 tulip & daffodil bulbs, among other plants.
Numerous updates and upgrades have been made to the home; ask your agent for a full list.
The house is quite significant historically. It was originally built in 1838 by Roger Barton, an attorney who allegedly never lost a case. The columns holding up the front portico are said to have been salvaged from a now-demolished antebellum home named ''Cloverland'' that stood 6 miles outside of Holly Springs. Additionally, during work in the dining room, the sellers found a Civil War era tunnel under the house that is believed to have connected to other buildings in town used to evade Union forces and for hiding valuables. The tunnel is now sealed and closed off.
The following will stay with the property with an acceptable offer: the peacock fireplace screens, the playhouse shelf & wooden bed in pink bedroom upstairs, the gazebo, the metal arch off back porch, work surfaces & shelving in the workshop, & the zero-turn mower.
This is a rare opportunity to own such a well-loved home steeped in history. Don't miss your chance to be its next owner! Call your favorite agent & schedule your showing today.
Last Buyer's Agent
Arthur Randallson
Agner & Associates License #S56221
Home Details
Home Type
- Single Family
Est. Annual Taxes
- $5,839
Year Built
- Built in 1838
Lot Details
- 1.6 Acre Lot
- Gated Home
- Wood Fence
- Landscaped
- Garden
- Back Yard Fenced and Front Yard
Home Design
- Greek Revival Architecture
- Brick Exterior Construction
- Architectural Shingle Roof
- Wood Siding
Interior Spaces
- 5,594 Sq Ft Home
- 2-Story Property
- Built-In Features
- Bookcases
- Woodwork
- Beamed Ceilings
- Vaulted Ceiling
- Ceiling Fan
- Skylights in Kitchen
- Recessed Lighting
- Multiple Fireplaces
- Wood Burning Fireplace
- Gas Log Fireplace
- Stained Glass
- Bay Window
- Double Door Entry
- Pocket Doors
- French Doors
- Dining Room with Fireplace
- Breakfast Room
- Den with Fireplace
- Storage
- Storm Doors
Kitchen
- Eat-In Kitchen
- Breakfast Bar
- Double Oven
- Gas Range
- Dishwasher
- Stainless Steel Appliances
- Disposal
Flooring
- Wood
- Brick
- Radiant Floor
- Tile
Bedrooms and Bathrooms
- 5 Bedrooms
- Primary Bedroom on Main
- Fireplace in Primary Bedroom
- Walk-In Closet
- Jack-and-Jill Bathroom
- Freestanding Bathtub
- Soaking Tub
- Walk-in Shower
Laundry
- Laundry Room
- Laundry on lower level
- Laundry in Kitchen
- Electric Dryer Hookup
Parking
- 3 Carport Spaces
- Circular Driveway
- Gravel Driveway
Outdoor Features
- Balcony
- Deck
- Patio
- Gazebo
- Separate Outdoor Workshop
- Outbuilding
- Front Porch
Schools
- Holly Springs Elementary And Middle School
- Holly Springs High School
Farming
- Barn
Utilities
- Multiple cooling system units
- Central Heating and Cooling System
- Heating System Uses Natural Gas
- Heating System Uses Wood
- Natural Gas Connected
- Tankless Water Heater
- High Speed Internet
- Cable TV Available
Community Details
- No Home Owners Association
- Metes And Bounds Subdivision
Listing and Financial Details
- Assessor Parcel Number 093e-06-00800
Map
Home Values in the Area
Average Home Value in this Area
Property History
| Date | Event | Price | Change | Sq Ft Price |
|---|---|---|---|---|
| 05/30/2024 05/30/24 | Sold | -- | -- | -- |
| 04/20/2024 04/20/24 | Pending | -- | -- | -- |
| 04/01/2024 04/01/24 | Price Changed | $534,999 | -2.7% | $96 / Sq Ft |
| 03/11/2024 03/11/24 | Price Changed | $549,900 | -4.2% | $98 / Sq Ft |
| 03/08/2024 03/08/24 | For Sale | $574,000 | 0.0% | $103 / Sq Ft |
| 02/05/2024 02/05/24 | Pending | -- | -- | -- |
| 02/05/2024 02/05/24 | Price Changed | $574,000 | -4.2% | $103 / Sq Ft |
| 11/09/2023 11/09/23 | For Sale | $599,000 | -- | $107 / Sq Ft |
Tax History
| Year | Tax Paid | Tax Assessment Tax Assessment Total Assessment is a certain percentage of the fair market value that is determined by local assessors to be the total taxable value of land and additions on the property. | Land | Improvement |
|---|---|---|---|---|
| 2024 | $4,811 | $33,264 | $0 | $0 |
| 2023 | $4,811 | $33,264 | $0 | $0 |
| 2022 | $5,839 | $32,879 | $0 | $0 |
| 2021 | $5,839 | $32,879 | $0 | $0 |
| 2020 | $5,047 | $28,460 | $0 | $0 |
| 2019 | $8,007 | $42,620 | $0 | $0 |
| 2018 | $7,020 | $36,870 | $0 | $0 |
| 2017 | $4,414 | $36,870 | $0 | $0 |
| 2016 | $4,414 | $24,420 | $0 | $0 |
| 2015 | $4,308 | $24,152 | $0 | $0 |
| 2014 | $4,317 | $24,041 | $0 | $0 |
Mortgage History
| Date | Status | Loan Amount | Loan Type |
|---|---|---|---|
| Previous Owner | $442,000 | New Conventional |
Deed History
| Date | Type | Sale Price | Title Company |
|---|---|---|---|
| Warranty Deed | -- | None Listed On Document | |
| Warranty Deed | -- | None Listed On Document | |
| Warranty Deed | -- | Guardian Title | |
| Warranty Deed | -- | First National Financial | |
| Quit Claim Deed | -- | -- |
Similar Homes in Holly Springs, MS
Source: MLS United
MLS Number: 4063641
APN: 093E-06-00800
- 280 S Memphis St
- 172 Jarrott St
- 180 S Craft St
- 166 S Craft St
- 390 Hamilton St
- 0 Mississippi 7
- 200 Johnson Park
- 300 W Chulahoma Ave
- 315 W Chulahoma Ave
- 325 W Chulahoma Ave
- 336 W Boundary St
- 0 Cochran St
- 265 E College Ave
- 180 E Park Ave
- 190 Briarwood Dr
- 340 E College Ave
- 115 Sharon Heights
- 195 N Walthall St
- 110 Mckinney St
- 370 Cedar Hills Rd
