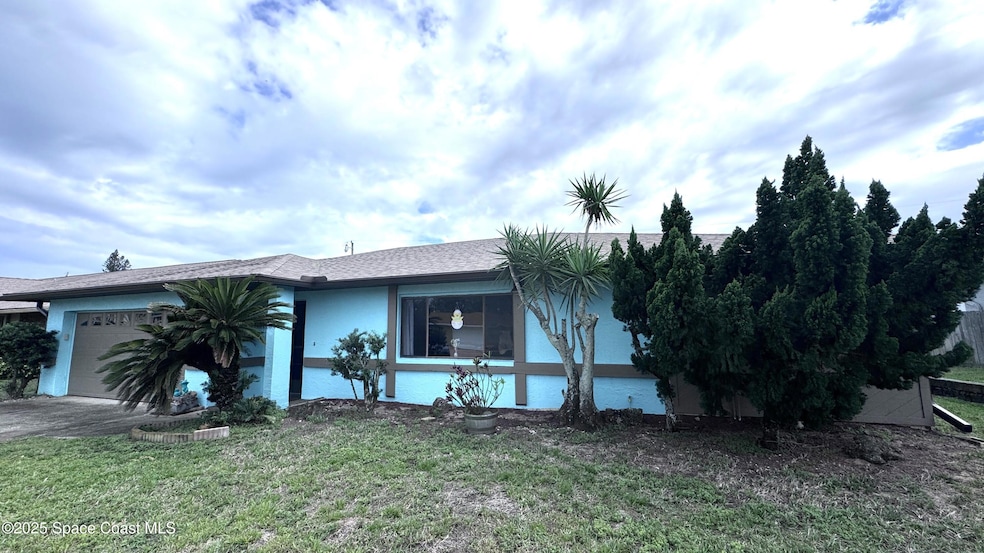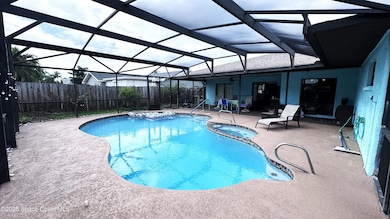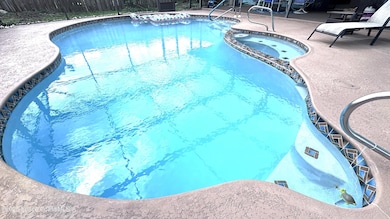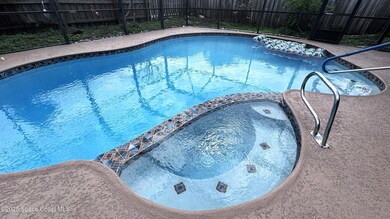
265 Sheridan Ave Satellite Beach, FL 32937
Estimated payment $4,078/month
Highlights
- In Ground Pool
- No HOA
- Walk-In Closet
- Spessard L. Holland Elementary School Rated A-
- Screened Porch
- Tile Flooring
About This Home
This charming 4-bedroom, 2-bathroom home in Satellite Beach offers a split floor plan, providing privacy and spacious living. The enclosed pool, along with an extensive covered patio, is perfect for year-round relaxation and entertaining, even on rainy days. Built in 1984, the home has been thoughtfully updated, including a new roof (2025), updated electrical (2023), and a resurfaced pool (2023). The AC, ductwork, and grates were all replaced in 2023 for optimal comfort. Located in a no-HOA neighborhood, this home is within walking distance to the beach, ideal for beach lovers. The fenced backyard provides privacy and a secure space for outdoor enjoyment. With these recent upgrades and its prime location, this home is move-in ready. Don't miss out on this beautiful property in Satellite Beach—schedule your tour today!
Home Details
Home Type
- Single Family
Est. Annual Taxes
- $2,811
Year Built
- Built in 1984
Lot Details
- 7,841 Sq Ft Lot
- North Facing Home
- Wood Fence
- Front and Back Yard Sprinklers
Parking
- 2 Car Garage
- Garage Door Opener
Home Design
- Shingle Roof
- Concrete Siding
- Asphalt
- Stucco
Interior Spaces
- 1,961 Sq Ft Home
- 1-Story Property
- Ceiling Fan
- Screened Porch
- Fire and Smoke Detector
Kitchen
- Electric Range
- Microwave
- Ice Maker
- Dishwasher
- Disposal
Flooring
- Carpet
- Laminate
- Tile
Bedrooms and Bathrooms
- 4 Bedrooms
- Split Bedroom Floorplan
- Walk-In Closet
- 2 Full Bathrooms
Laundry
- Laundry on lower level
- Dryer
- Washer
Pool
- In Ground Pool
- Saltwater Pool
- Fence Around Pool
- Screen Enclosure
Outdoor Features
- Patio
Schools
- Holland Elementary School
- Delaura Middle School
- Satellite High School
Utilities
- Central Heating and Cooling System
- Underground Utilities
- Cable TV Available
Community Details
- No Home Owners Association
- Eau Gallie Shores Subdivision
Listing and Financial Details
- Assessor Parcel Number 26-37-35-02-00005.0-0006.00
Map
Home Values in the Area
Average Home Value in this Area
Tax History
| Year | Tax Paid | Tax Assessment Tax Assessment Total Assessment is a certain percentage of the fair market value that is determined by local assessors to be the total taxable value of land and additions on the property. | Land | Improvement |
|---|---|---|---|---|
| 2023 | $2,761 | $180,610 | $0 | $0 |
| 2022 | $2,672 | $175,350 | $0 | $0 |
| 2021 | $2,750 | $170,250 | $0 | $0 |
| 2020 | $2,740 | $167,900 | $0 | $0 |
| 2019 | $2,720 | $164,130 | $0 | $0 |
| 2018 | $2,721 | $161,070 | $0 | $0 |
| 2017 | $2,548 | $157,760 | $0 | $0 |
| 2016 | $2,554 | $154,520 | $80,000 | $74,520 |
| 2015 | $2,616 | $153,450 | $70,000 | $83,450 |
| 2014 | $2,618 | $152,240 | $65,000 | $87,240 |
Deed History
| Date | Type | Sale Price | Title Company |
|---|---|---|---|
| Quit Claim Deed | $100 | None Listed On Document |
Mortgage History
| Date | Status | Loan Amount | Loan Type |
|---|---|---|---|
| Previous Owner | $117,000 | New Conventional |
About the Listing Agent

Welcome to 85 & Sunny Real Estate, your source for Brevard County real estate. 85 & Sunny Real Estate is founded on hometown values and customer service. We believe that we provide an important public service to our clients and work hard every day to make their real estate dreams a reality. It doesn't matter if they are first time home-buyers, first-time sellers, have completed a number of real estate transactions or are savvy investors; we want to service everyone with exceptional quality and
Patricia's Other Listings
Source: Space Coast MLS (Space Coast Association of REALTORS®)
MLS Number: 1042807
APN: 26-37-35-02-00005.0-0006.00
- 200 Jason Ct
- 170 Park Ave
- 255 Sherwood Ave
- 390 Sherwood Ave
- 355 Jackson Ave
- 120 Park Ave
- 375 Hamlin Ave
- 310 Glenwood Ave
- 320 Glenwood Ave
- 1125 Jimmy Buffett Memorial Hwy Unit 501
- 1125 Jimmy Buffett Memorial Hwy Unit 306 Ne Corner Unit
- 1125 Highway A1a Unit 702
- 1125 Highway A1a Unit 902
- 1125 Highway A1a Unit 503
- 225 Hedgecock Ct
- 469 Wilson Ave
- 445 Park Ave
- 1045 Highway A1a Unit 705
- 1045 Highway A1a Unit 406
- 1273 Highway A1a Unit 305



