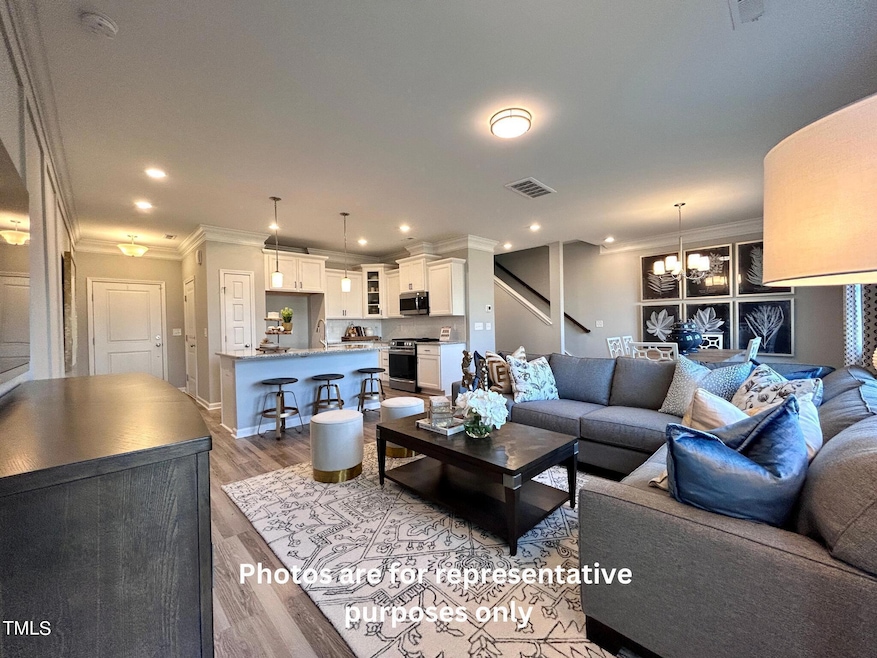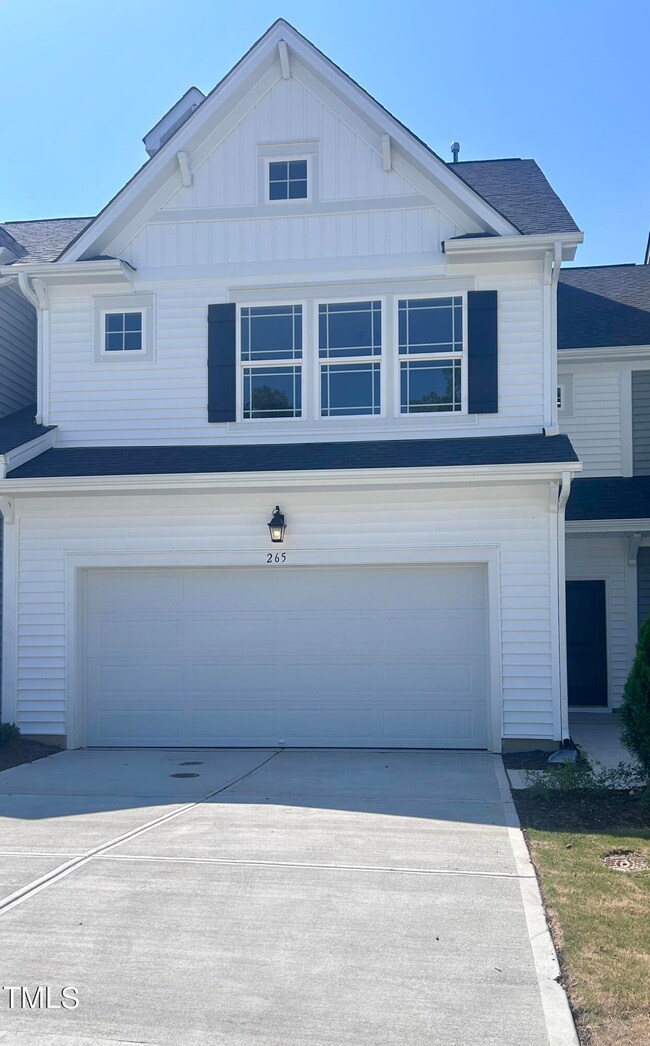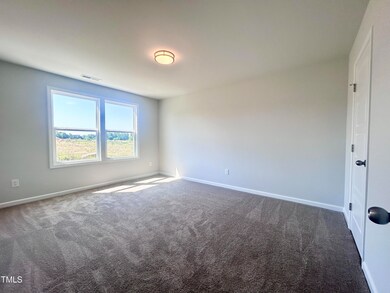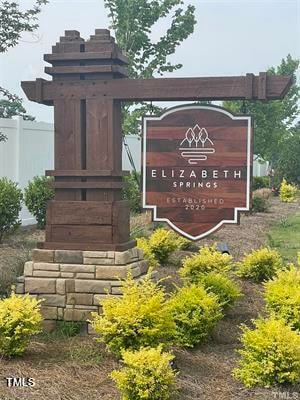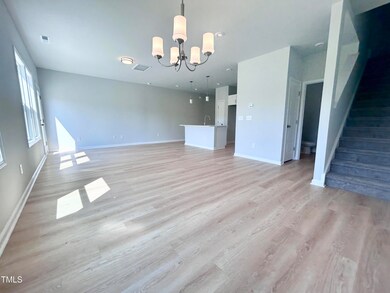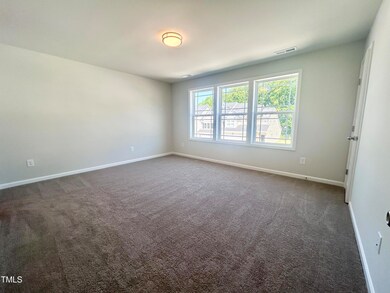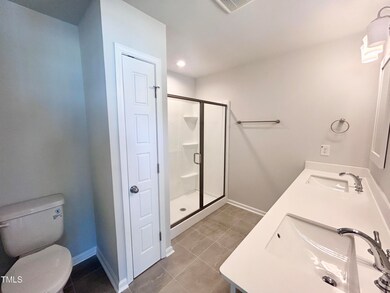
265 Shingle Oak Rd Wake Forest, NC 27587
Estimated payment $2,179/month
Highlights
- Community Cabanas
- New Construction
- Clubhouse
- Sanford Creek Elementary School Rated A-
- Craftsman Architecture
- Stainless Steel Appliances
About This Home
Huge builder discount don't let this one get away!! Bring us an offer. First floor features a light, bright open-concept layout, deluxe island kitchen with quartz countertops. The second floor has a generously sized primary suite with huge walk-in closet and double vanities in the primary bath, two additional bedrooms, with one oversized closet (though both are large closets), an additional full bath & laundry room. Let us not forget the flat backyard with 12x12 patio, additional grilling pad and community access to the walking trail. You may also fence the yard in after closing AND still have your yard maintained!
Townhouse Details
Home Type
- Townhome
Est. Annual Taxes
- $1,152
Year Built
- Built in 2023 | New Construction
Lot Details
- 2,614 Sq Ft Lot
- North Facing Home
- Landscaped
- Back Yard
HOA Fees
Parking
- 2 Car Attached Garage
- Front Facing Garage
- Garage Door Opener
- 2 Open Parking Spaces
Home Design
- Craftsman Architecture
- Slab Foundation
- Frame Construction
- Shingle Roof
- Vinyl Siding
Interior Spaces
- 1,718 Sq Ft Home
- 2-Story Property
- Low Emissivity Windows
- Scuttle Attic Hole
Kitchen
- Self-Cleaning Oven
- Gas Range
- Microwave
- Plumbed For Ice Maker
- Dishwasher
- Stainless Steel Appliances
- Disposal
Flooring
- Carpet
- Tile
- Luxury Vinyl Tile
Bedrooms and Bathrooms
- 3 Bedrooms
Laundry
- Laundry Room
- Laundry on upper level
- Washer and Electric Dryer Hookup
Home Security
Outdoor Features
- Patio
Schools
- Sanford Creek Elementary School
- Wake Forest Middle School
- Wake Forest High School
Utilities
- Zoned Cooling
- Heating System Uses Natural Gas
- Natural Gas Connected
- Gas Water Heater
- Phone Available
- Cable TV Available
Listing and Financial Details
- Home warranty included in the sale of the property
- Assessor Parcel Number 1860036461
Community Details
Overview
- Association fees include ground maintenance, maintenance structure, pest control
- Charleston Management Association, Phone Number (919) 847-3003
- Built by ExperienceOne Homes
- Elizabeth Springs Subdivision, Pamlico 2 Story Floorplan
- Maintained Community
Amenities
- Clubhouse
Recreation
- Community Cabanas
- Community Pool
- Trails
Security
- Carbon Monoxide Detectors
- Fire and Smoke Detector
- Firewall
Map
Home Values in the Area
Average Home Value in this Area
Tax History
| Year | Tax Paid | Tax Assessment Tax Assessment Total Assessment is a certain percentage of the fair market value that is determined by local assessors to be the total taxable value of land and additions on the property. | Land | Improvement |
|---|---|---|---|---|
| 2024 | $432 | $333,781 | $60,000 | $273,781 |
| 2023 | $770 | $103,100 | $45,000 | $58,100 |
| 2022 | $117 | $45,000 | $45,000 | $0 |
| 2021 | $0 | $45,000 | $45,000 | $0 |
Property History
| Date | Event | Price | Change | Sq Ft Price |
|---|---|---|---|---|
| 03/29/2025 03/29/25 | Pending | -- | -- | -- |
| 01/30/2025 01/30/25 | Price Changed | $349,900 | -1.4% | $204 / Sq Ft |
| 06/28/2024 06/28/24 | For Sale | $354,725 | 0.0% | $206 / Sq Ft |
| 06/27/2024 06/27/24 | Pending | -- | -- | -- |
| 06/15/2024 06/15/24 | For Sale | $354,725 | -- | $206 / Sq Ft |
Similar Homes in Wake Forest, NC
Source: Doorify MLS
MLS Number: 10035966
APN: 1860.03-03-6461-000
- 317 Kavanaugh Rd
- 1205 Golden Aster Trail
- 412 Kavanaugh Rd
- 321 Kavanaugh Rd
- 409 Marthas View Way
- 937 Thimbleweed Way
- 933 Thimbleweed Way
- 929 Thimbleweed Way
- 921 Thimbleweed Way
- 909 Thimbleweed Way
- 913 Thimbleweed Way
- 917 Thimbleweed Way
- 908 Thimbleweed Way
- 2224 Birdhouse Ln
- 912 Thimbleweed Way
- 904 Thimbleweed Way
- 2212 Birdhouse Ln
- 2208 Birdhouse Ln
- 6533 Winter Spring Dr
- 6525 Winter Spring Dr
