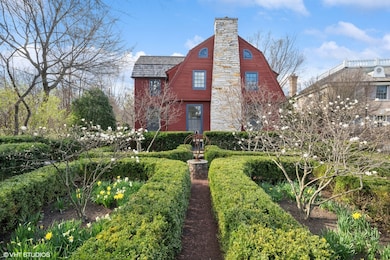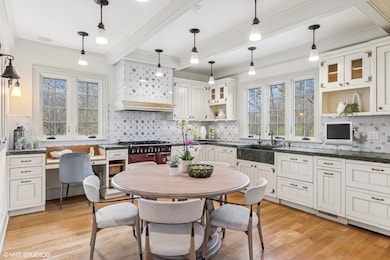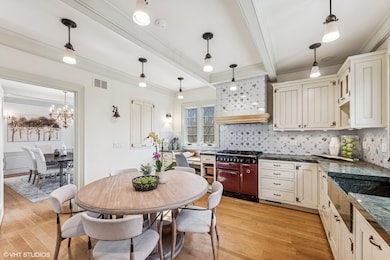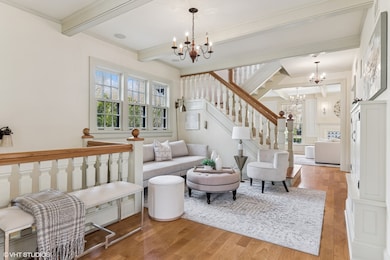
265 Walden Dr Glencoe, IL 60022
Estimated payment $10,304/month
Highlights
- Recreation Room
- Wood Flooring
- Formal Dining Room
- West School Rated A
- Home Office
- 2-minute walk to Ravine Bluffs Park
About This Home
Nestled adjacent to one of East Glencoe's most desirable parks, this charming Dutch Colonial blends architectural detail with modern comfort. Thoughtfully renovated in 2005, the home showcases abundant natural light and sweeping park views throughout. The main level features a functional layout, including a spacious living room, elegant dining room, and a bright kitchen open to family room. A dedicated home office with custom built-ins provides a perfect space to work from home. Upstairs, you'll find four generous bedrooms, including a primary suite complete with a master bathroom and walk-in closet. The lower level offers even more living space with a large recreation room, a fifth bedroom or second office, full bath, laundry area, and ample storage. Lush, professionally landscaped grounds create a private retreat just steps from parks, schools, and all that Glencoe has to offer. This special home is a rare blend of historic character, thoughtful updates, and an unbeatable location!
Open House Schedule
-
Saturday, April 26, 20251:00 to 3:00 pm4/26/2025 1:00:00 PM +00:004/26/2025 3:00:00 PM +00:00Come see this fully renovated Dutch Colonial in Prime East Glencoe!Add to Calendar
Home Details
Home Type
- Single Family
Est. Annual Taxes
- $23,438
Year Built
- Built in 1922 | Remodeled in 2005
Lot Details
- 10,019 Sq Ft Lot
- Lot Dimensions are 60x 166 x 61 x 175
Parking
- 1.5 Car Garage
Interior Spaces
- 2,787 Sq Ft Home
- 2-Story Property
- Family Room with Fireplace
- Living Room
- Formal Dining Room
- Home Office
- Recreation Room
- Wood Flooring
- Laundry Room
Bedrooms and Bathrooms
- 4 Bedrooms
- 5 Potential Bedrooms
Basement
- Basement Fills Entire Space Under The House
- Finished Basement Bathroom
Schools
- New Trier Twp High School Northfield/Wi
Utilities
- Central Air
- Heating System Uses Natural Gas
Map
Home Values in the Area
Average Home Value in this Area
Tax History
| Year | Tax Paid | Tax Assessment Tax Assessment Total Assessment is a certain percentage of the fair market value that is determined by local assessors to be the total taxable value of land and additions on the property. | Land | Improvement |
|---|---|---|---|---|
| 2024 | $21,858 | $90,460 | $22,440 | $68,020 |
| 2023 | $21,858 | $99,000 | $22,440 | $76,560 |
| 2022 | $21,858 | $99,000 | $22,440 | $76,560 |
| 2021 | $20,183 | $73,728 | $21,420 | $52,308 |
| 2020 | $19,658 | $73,728 | $21,420 | $52,308 |
| 2019 | $18,758 | $79,278 | $21,420 | $57,858 |
| 2018 | $20,117 | $82,572 | $18,360 | $64,212 |
| 2017 | $19,559 | $82,572 | $18,360 | $64,212 |
| 2016 | $18,568 | $82,572 | $18,360 | $64,212 |
| 2015 | $17,504 | $69,456 | $15,555 | $53,901 |
| 2014 | $17,086 | $69,456 | $15,555 | $53,901 |
| 2013 | $16,283 | $69,456 | $15,555 | $53,901 |
Property History
| Date | Event | Price | Change | Sq Ft Price |
|---|---|---|---|---|
| 04/21/2025 04/21/25 | Price Changed | $1,499,000 | 0.0% | $538 / Sq Ft |
| 04/21/2025 04/21/25 | For Sale | $1,499,000 | -- | $538 / Sq Ft |
Deed History
| Date | Type | Sale Price | Title Company |
|---|---|---|---|
| Deed | -- | None Listed On Document | |
| Deed | $702,500 | Chicago Title Insurance Co | |
| Interfamily Deed Transfer | -- | -- |
Mortgage History
| Date | Status | Loan Amount | Loan Type |
|---|---|---|---|
| Open | $1,000,000 | Construction | |
| Previous Owner | $697,640 | New Conventional | |
| Previous Owner | $703,000 | New Conventional | |
| Previous Owner | $725,000 | New Conventional | |
| Previous Owner | $250,000 | Unknown | |
| Previous Owner | $558,000 | Unknown | |
| Previous Owner | $562,000 | No Value Available | |
| Previous Owner | $320,000 | Credit Line Revolving | |
| Previous Owner | $284,500 | Unknown | |
| Previous Owner | $260,000 | Credit Line Revolving |
Similar Homes in Glencoe, IL
Source: Midwest Real Estate Data (MRED)
MLS Number: 12339121
APN: 05-06-402-016-0000
- 885 Vernon Ave
- 794 Greenwood Ave
- 406 Forest Edge Dr
- 21 Lakewood Dr
- 677 Greenleaf Ave
- 847 Valley Rd
- 771 Valley Rd
- 608 Stonegate Terrace
- 1180 Oak Ridge Dr
- 555 Vernon Ave
- 885 Oak Dr
- 509 Washington Ave
- 312 South Ave Unit 312
- 473 Vernon Ave
- 1056 Edgebrook Ln
- 1265 Longmeadow Ln
- 443 Sheridan Rd
- 463 Jefferson Ave
- 400 Green Bay Rd Unit 107
- 379 Jefferson Ave






