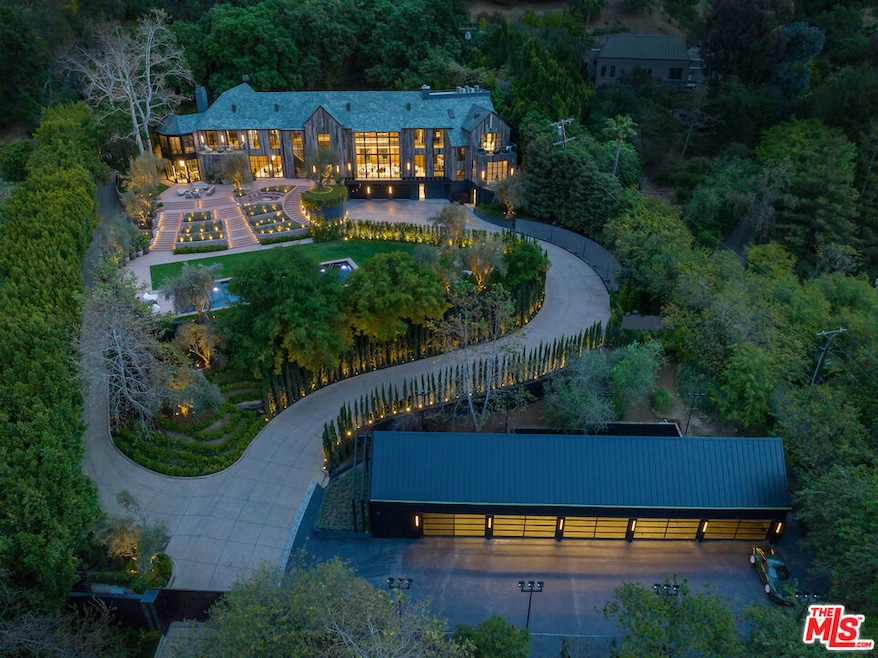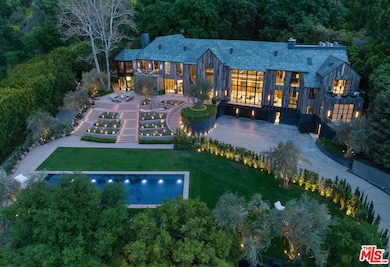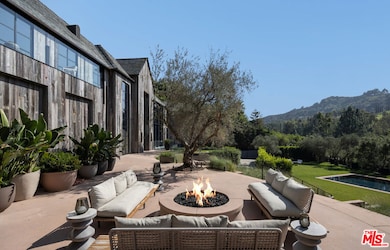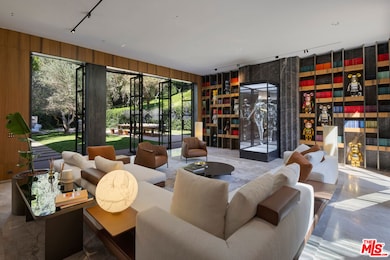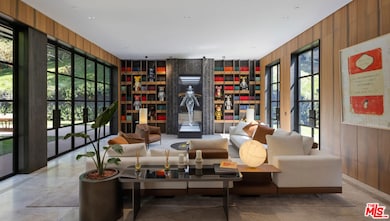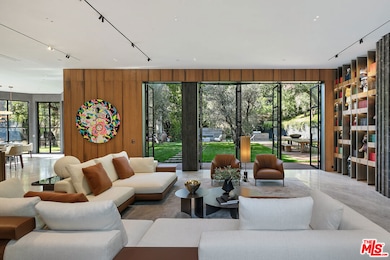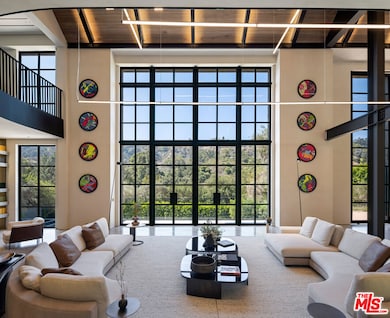
2650 Benedict Canyon Dr Beverly Hills, CA 90210
Beverly Crest NeighborhoodEstimated payment $200,951/month
Highlights
- Detached Guest House
- Home Theater
- Gourmet Kitchen
- Warner Avenue Elementary Rated A
- Heated Lap Pool
- 1.84 Acre Lot
About This Home
Completely reimagined and redone from floor to ceiling in 2023, this NOBEL Design and Architecture Studio gem boasts world-class architecture and luxury and is set behind massive private gates in one of the most exclusive areas in Beverly Hills. Situated on 2 acres of land, this one-of-a-kind modern barn house architectural compound features 7 bedrooms, 11 bathrooms with 16,390sf of immaculate living. Showcasing unparalleled design, this masterpiece is accented with the finest materials - main level flooring all in natural Italian marble, custom-made stone oak wood panels, and brass custom elements. The grand, double-height entrance showcases the epitome of architectural precision with an expansive living area flooded with natural light illuminating from the custom iron windows. The open floor plan seamlessly integrates the perfect indoor and outdoor flow, overlooking 3 wide grassy backyards from every side of the house, creating an ideal ambiance for entertaining. Gourmet kitchen, outfitted with Poliform cabinetry, Gagenau appliances, dual expansive all-marble center island and a breakfast area. The grand primary suite exudes opulence, featuring a sitting room, private balcony, his/her custom-made wardrobes by Rimadesio. The serene primary bath engulfs you in Italian luxury and slick Italian charm. The primary bathroom includes a transparent tub and open double shower all in Gessi finish plumbing. Thoughtfully completed with state of the art furniture from Minotti, Henge and Baxter. Smart home automation system by KNX/DMC. This estate also includes a media room, secondary primary bedroom overlooking the beautiful grounds. The outdoor living spaces are extraordinary, featuring a 60x20 knife-edge pool surrounded by lush landscaping, an outdoor BBQ area with 30 guests dining area spotlit by 3 custom chandeliers. Parking for 30 cars at the property with an attached 3-car garage to the main house and a 10-car garage with the option for lifts which can accommodate 20 cars, located below the house.
Home Details
Home Type
- Single Family
Est. Annual Taxes
- $201,174
Year Built
- Built in 2000 | Remodeled
Lot Details
- 1.84 Acre Lot
- Lot Dimensions are 200x400
- West Facing Home
- Fenced Yard
- Gated Home
- Lawn
- Back and Front Yard
- Property is zoned LARE40
Parking
- 13 Car Direct Access Garage
- 17 Open Parking Spaces
- Driveway
- Automatic Gate
- Guest Parking
Property Views
- Canyon
- Pool
Home Design
- Split Level Home
- Slate Roof
- Metal Roof
Interior Spaces
- 16,390 Sq Ft Home
- 2-Story Property
- Open Floorplan
- Wet Bar
- Built-In Features
- Bar
- Beamed Ceilings
- Cathedral Ceiling
- Recessed Lighting
- Entryway
- Family Room with Fireplace
- 4 Fireplaces
- Living Room with Fireplace
- Formal Dining Room
- Home Theater
- Home Office
- Bonus Room
- Basement
Kitchen
- Gourmet Kitchen
- Breakfast Room
- Open to Family Room
- Breakfast Bar
- Oven
- Range
- Microwave
- Freezer
- Dishwasher
- Kitchen Island
- Marble Countertops
Flooring
- Wood
- Marble
Bedrooms and Bathrooms
- 7 Bedrooms
- Main Floor Bedroom
- Walk-In Closet
- Dressing Area
- Remodeled Bathroom
- Powder Room
- 11 Full Bathrooms
- Double Vanity
- Bathtub with Shower
- Double Shower
Laundry
- Laundry Room
- Dryer
- Washer
Home Security
- Security Lights
- Smart Home
- Alarm System
- Carbon Monoxide Detectors
Pool
- Heated Lap Pool
- Heated In Ground Pool
- Gas Heated Pool
Outdoor Features
- Balcony
- Deck
- Open Patio
- Fire Pit
- Built-In Barbecue
Additional Homes
- Detached Guest House
Utilities
- Central Heating and Cooling System
- Gas Water Heater
- Sewer in Street
Community Details
- No Home Owners Association
Listing and Financial Details
- Assessor Parcel Number 4382-007-004
Map
Home Values in the Area
Average Home Value in this Area
Tax History
| Year | Tax Paid | Tax Assessment Tax Assessment Total Assessment is a certain percentage of the fair market value that is determined by local assessors to be the total taxable value of land and additions on the property. | Land | Improvement |
|---|---|---|---|---|
| 2024 | $201,174 | $16,646,400 | $13,317,120 | $3,329,280 |
| 2023 | $197,215 | $16,320,000 | $13,056,000 | $3,264,000 |
| 2022 | $187,969 | $16,000,000 | $12,800,000 | $3,200,000 |
| 2021 | $64,833 | $5,398,552 | $1,720,807 | $3,677,745 |
| 2020 | $65,433 | $5,343,198 | $1,703,163 | $3,640,035 |
| 2019 | $62,819 | $5,238,430 | $1,669,768 | $3,568,662 |
| 2018 | $62,443 | $5,135,717 | $1,637,028 | $3,498,689 |
| 2016 | $59,631 | $4,936,293 | $1,573,461 | $3,362,832 |
| 2015 | $58,754 | $4,862,147 | $1,549,827 | $3,312,320 |
| 2014 | $58,941 | $4,766,906 | $1,519,469 | $3,247,437 |
Property History
| Date | Event | Price | Change | Sq Ft Price |
|---|---|---|---|---|
| 02/28/2025 02/28/25 | Price Changed | $33,000,000 | -2.9% | $2,013 / Sq Ft |
| 01/09/2025 01/09/25 | For Sale | $34,000,000 | +112.5% | $2,074 / Sq Ft |
| 09/28/2021 09/28/21 | Sold | $16,000,000 | -20.0% | $1,194 / Sq Ft |
| 08/19/2021 08/19/21 | Pending | -- | -- | -- |
| 05/17/2021 05/17/21 | Price Changed | $19,995,000 | -9.1% | $1,492 / Sq Ft |
| 04/03/2021 04/03/21 | Price Changed | $21,995,000 | -12.0% | $1,641 / Sq Ft |
| 03/12/2021 03/12/21 | For Sale | $25,000,000 | -- | $1,865 / Sq Ft |
Deed History
| Date | Type | Sale Price | Title Company |
|---|---|---|---|
| Grant Deed | $16,000,000 | First American Title Company | |
| Grant Deed | -- | Commonwealth Land Title Comp | |
| Quit Claim Deed | -- | -- |
Mortgage History
| Date | Status | Loan Amount | Loan Type |
|---|---|---|---|
| Open | $1,000,000 | New Conventional | |
| Previous Owner | $16,200,000 | Construction | |
| Previous Owner | $1,100,000 | Unknown | |
| Previous Owner | $1,100,000 | Unknown |
Similar Homes in Beverly Hills, CA
Source: The MLS
MLS Number: 25-478905
APN: 4382-007-004
- 9951 Liebe Dr
- 9924 Liebe Dr
- 2901 Benedict Canyon Dr
- 2627 Wallingford Dr
- 2612 Wallingford Dr
- 2828 Benedict Canyon Dr
- 2571 Wallingford Dr
- 2822 Royston Place
- 2807 Deep Canyon Dr
- 2563 Hutton Dr
- 9818 Hythe Ct
- 2601 Hutton Dr
- 2547 Hutton Dr
- 2641 Hutton Dr
- 9825 Melinda Dr
- 2611 Angelo Dr
- 3254 Hutton Dr
- 9697 Moorgate Rd
- 3112 Hutton Dr
- 9705 Oak Pass Rd
