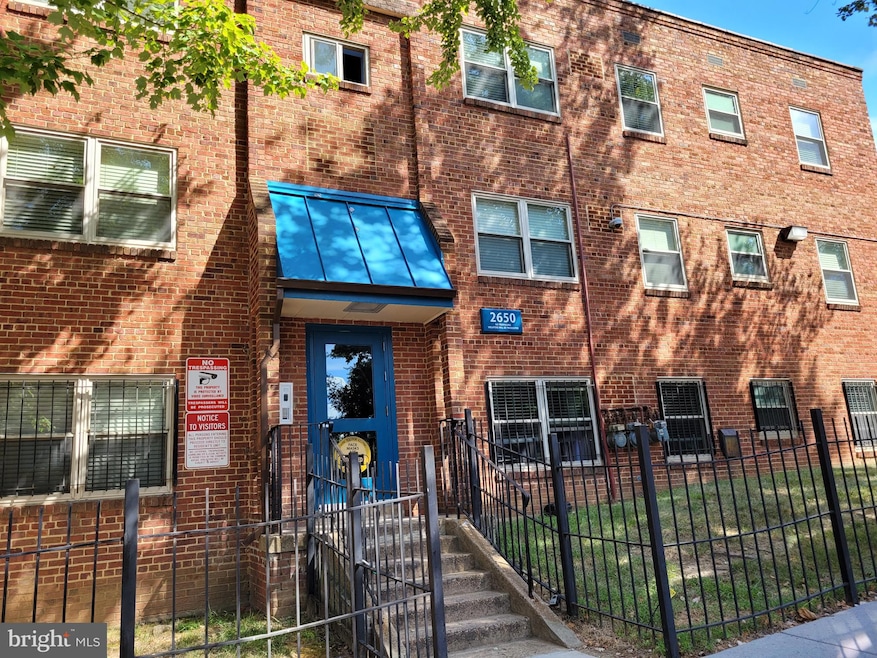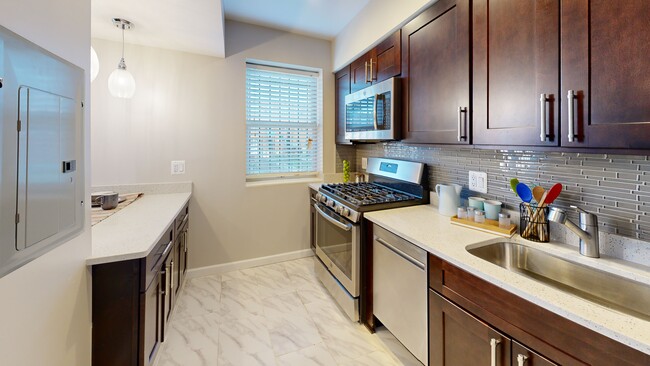
2650 Birney Place SE Unit 102 Washington, DC 20020
Barry Farm NeighborhoodEstimated payment $1,247/month
Highlights
- Fitness Center
- Community Center
- Living Room
- Community Basketball Court
- Intercom
- Laundry Room
About This Home
Fabulous Custom 1BR Deluxe with easy access 1st floor location. Recently remodeled with 1 Bathroom, Full kitchen, stainless appliances, laminate floors, washer and dryer, individual Gas Heat, Central AC and Gas Hot Water. Great Price. Low monthly oper. assessment of $300, includes; RE taxes, off-street parking, fitness room, dog park, parcel lockers, onsite management. Visit by appointment during week. Real Estate Taxes in DC.gov for 2 part 13 unit building, paid from Co-op operating assessment. Pets with approval. Leasing restricted. Extensive CCTV system, Building entry intercom and FOB access system, Primus controlled key system with mortice locks on all units.3 Blocks from Anacostia Green Line Metro, site served by 6 bus lines...5 minute drive to National Park/Navy Yard. Next to Homeland Security and Coast Guard at St. E West. The available financing program makes this is a fantastic homeownership opportunity especially for a first time buyer or a buyer with little down payment cash.
Property Details
Home Type
- Co-Op
Est. Annual Taxes
- $651
Year Built
- Built in 1952 | Remodeled in 1992
HOA Fees
- $300 Monthly HOA Fees
Home Design
- Converted Dwelling
- Brick Exterior Construction
- Tar and Gravel Roof
Interior Spaces
- 575 Sq Ft Home
- Property has 3.5 Levels
- ENERGY STAR Qualified Windows
- Vinyl Clad Windows
- Double Hung Windows
- Window Screens
- Living Room
- Intercom
Kitchen
- Self-Cleaning Oven
- Built-In Microwave
- ENERGY STAR Qualified Refrigerator
- Dishwasher
- Disposal
Bedrooms and Bathrooms
- 1 Main Level Bedroom
- 1 Full Bathroom
Laundry
- Laundry Room
- Stacked Electric Washer and Dryer
Parking
- 80 Parking Spaces
- 80 Off-Street Spaces
- Paved Parking
- On-Street Parking
- Parking Lot
- Parking Permit Included
Accessible Home Design
- Halls are 36 inches wide or more
- No Interior Steps
Schools
- Savoy Elementary School
- Hart Middle School
Utilities
- Forced Air Heating and Cooling System
- Roof Mounted Cooling System
- Natural Gas Water Heater
- Cable TV Available
Additional Features
- Two or More Common Walls
- Urban Location
Listing and Financial Details
- Assessor Parcel Number 5867 0227
Community Details
Overview
- Association fees include common area maintenance, exterior building maintenance, insurance, lawn maintenance, management, recreation facility, reserve funds, road maintenance, snow removal, taxes, trash, water
- 6 Units
- Low-Rise Condominium
- Barry Farms Subdivision, 2 Bedroom 2Bath Deluxe Type 6 Floorplan
- New Parkchester Housing Co Op Community
- Property Manager
Amenities
- Fax or Copying Available
- Common Area
- Community Center
Recreation
- Community Basketball Court
- Fitness Center
Pet Policy
- Limit on the number of pets
- Pet Size Limit
- Dogs and Cats Allowed
- Breed Restrictions
Map
Home Values in the Area
Average Home Value in this Area
Property History
| Date | Event | Price | Change | Sq Ft Price |
|---|---|---|---|---|
| 09/03/2022 09/03/22 | For Sale | $159,900 | -- | $278 / Sq Ft |
About the Listing Agent

Lee is the President and Owner of Kriegsfeld Corp which specializes in brokerage of multifamily properties, marketing of Condominiums units, refinancing and conversion of limited equity cooperatives.
Lee's Other Listings
Source: Bright MLS
MLS Number: DCDC2065174
- 2651 Birney Place SE Unit 302
- 2646 Birney Place SE Unit 202
- 2650 Birney Place SE Unit 102
- 2906 Pomeroy Rd SE Unit 101
- 2900 Pomeroy Rd SE Unit 203
- 2900 Pomeroy Rd SE Unit 101
- 2820 Pomeroy Rd SE
- 2666 Martin Luther King jr Ave SE
- 1263 Sumner Rd SE
- 2656 Bowen Rd SE Unit 302
- 1036 Howard Rd SE
- 1365 Talbert Terrace SE
- 1319 Dexter Terrace SE
- 2528 Elvans Rd SE
- 1300 Dexter Terrace SE
- 1352 Talbert Ct SE Unit 14A
- 1384 Talbert Ct SE Unit 1384
- 2605 Douglass Rd SE Unit 202
- 2605 Douglass Rd SE Unit 102
- 1385 Morris Rd SE





