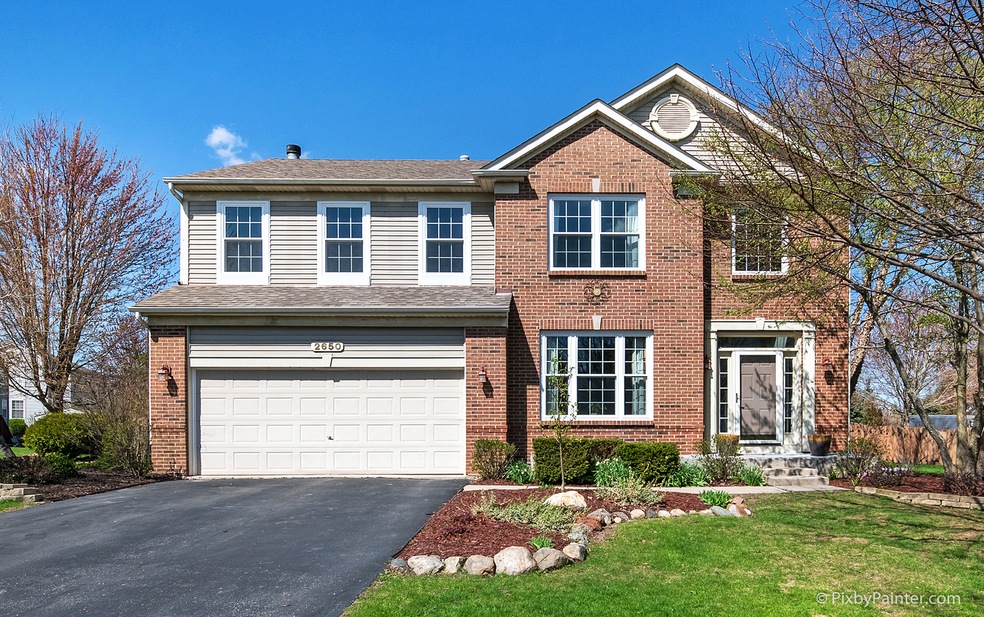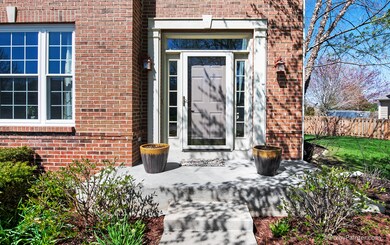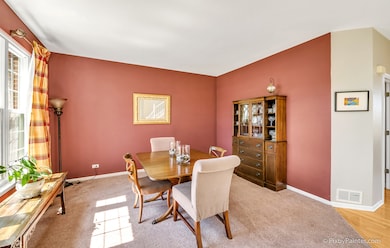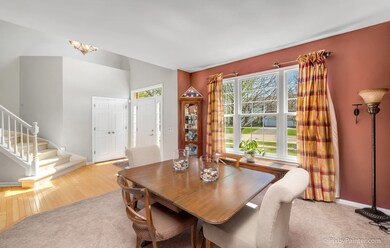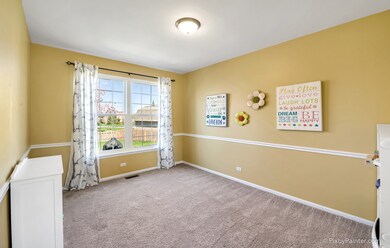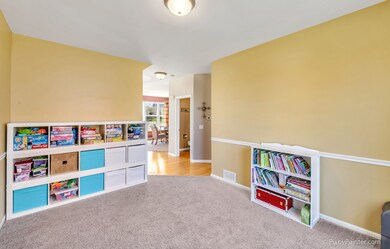
2650 Providence Ln Lindenhurst, IL 60046
Highlights
- Landscaped Professionally
- Deck
- Vaulted Ceiling
- Millburn Elementary School Rated A-
- Recreation Room
- Traditional Architecture
About This Home
As of October 2024Welcome to this Exceptionally well cared for home in Heritage Trails! Tons of natural light fills this open floor plan. Kitchen features 42" cabinets, cast iron sink and a working island! Kitchen flows into the family room where a cozy fireplace awaits. New sliding door off the kitchen opens to a large deck with pergola making outdoor entertaining easy and fun! Upstairs features a huge master retreat with vaulted ceilings, double walk-in closets, a luxurious master bathroom with corner tub and separate shower. The Fully finished basement with brand new flooring gives you another 986 square feet of space to enjoy. Sitting on a spacious and lush lot with a fully fenced back yard gives you plenty of room to roam free. A huge common area behind the house provides a great level of privacy as well as a place to play if desired. So many new Updates!! Roof 2017, Windows 2 Phase 2017/2018, Dishwasher 2018, Basement flooring 2019 and much more. Walking distance to Millburn Middle School.
Home Details
Home Type
- Single Family
Est. Annual Taxes
- $11,400
Year Built
- 1997
Lot Details
- Fenced Yard
- Landscaped Professionally
HOA Fees
- $21 per month
Parking
- Attached Garage
- Driveway
- Garage Is Owned
Home Design
- Traditional Architecture
- Brick Exterior Construction
- Slab Foundation
- Asphalt Shingled Roof
- Vinyl Siding
Interior Spaces
- Vaulted Ceiling
- Entrance Foyer
- Recreation Room
- Wood Flooring
- Finished Basement
- Basement Fills Entire Space Under The House
Kitchen
- Breakfast Bar
- Walk-In Pantry
- Oven or Range
- Microwave
- Dishwasher
- Kitchen Island
- Disposal
Bedrooms and Bathrooms
- Primary Bathroom is a Full Bathroom
- Dual Sinks
- Garden Bath
- Separate Shower
Laundry
- Laundry on main level
- Dryer
- Washer
Outdoor Features
- Deck
Utilities
- Forced Air Heating and Cooling System
- Heating System Uses Gas
- Water Softener is Owned
Listing and Financial Details
- Homeowner Tax Exemptions
Map
Home Values in the Area
Average Home Value in this Area
Property History
| Date | Event | Price | Change | Sq Ft Price |
|---|---|---|---|---|
| 10/25/2024 10/25/24 | Sold | $400,000 | 0.0% | $178 / Sq Ft |
| 09/18/2024 09/18/24 | Pending | -- | -- | -- |
| 09/13/2024 09/13/24 | For Sale | $399,900 | +53.8% | $178 / Sq Ft |
| 09/23/2019 09/23/19 | Sold | $260,000 | -1.3% | $115 / Sq Ft |
| 08/19/2019 08/19/19 | Pending | -- | -- | -- |
| 08/09/2019 08/09/19 | Price Changed | $263,500 | -2.6% | $117 / Sq Ft |
| 07/29/2019 07/29/19 | Price Changed | $270,500 | -2.3% | $120 / Sq Ft |
| 07/12/2019 07/12/19 | Price Changed | $277,000 | -2.5% | $123 / Sq Ft |
| 07/05/2019 07/05/19 | Price Changed | $284,000 | -1.7% | $126 / Sq Ft |
| 05/10/2019 05/10/19 | For Sale | $289,000 | -- | $128 / Sq Ft |
Tax History
| Year | Tax Paid | Tax Assessment Tax Assessment Total Assessment is a certain percentage of the fair market value that is determined by local assessors to be the total taxable value of land and additions on the property. | Land | Improvement |
|---|---|---|---|---|
| 2023 | $11,400 | $102,061 | $17,028 | $85,033 |
| 2022 | $11,400 | $90,426 | $12,874 | $77,552 |
| 2021 | $10,980 | $84,000 | $11,959 | $72,041 |
| 2020 | $10,588 | $81,309 | $11,576 | $69,733 |
| 2019 | $11,344 | $83,104 | $11,832 | $71,272 |
| 2018 | $10,251 | $80,541 | $15,491 | $65,050 |
| 2017 | $9,946 | $78,393 | $15,078 | $63,315 |
| 2016 | $11,084 | $83,575 | $16,074 | $67,501 |
| 2015 | $10,573 | $78,057 | $15,013 | $63,044 |
| 2014 | $10,482 | $71,054 | $15,082 | $55,972 |
| 2012 | $9,386 | $83,644 | $17,471 | $66,173 |
Mortgage History
| Date | Status | Loan Amount | Loan Type |
|---|---|---|---|
| Open | $360,000 | New Conventional | |
| Closed | $360,000 | New Conventional | |
| Previous Owner | $247,000 | New Conventional | |
| Previous Owner | $235,000 | New Conventional | |
| Previous Owner | $238,000 | Unknown | |
| Previous Owner | $248,000 | Purchase Money Mortgage | |
| Previous Owner | $45,000 | Credit Line Revolving | |
| Previous Owner | $217,000 | Purchase Money Mortgage | |
| Previous Owner | $229,500 | No Value Available | |
| Previous Owner | $188,200 | No Value Available | |
| Closed | $27,000 | No Value Available |
Deed History
| Date | Type | Sale Price | Title Company |
|---|---|---|---|
| Warranty Deed | $400,000 | Old Republic Title | |
| Warranty Deed | $400,000 | Old Republic Title | |
| Warranty Deed | $260,000 | Chicago Title | |
| Warranty Deed | $310,000 | Attorneys Title Guaranty Fun | |
| Warranty Deed | $271,500 | Multiple | |
| Warranty Deed | $255,000 | -- | |
| Warranty Deed | $139,666 | Ticor Title Insurance Compan |
Similar Homes in the area
Source: Midwest Real Estate Data (MRED)
MLS Number: MRD10374966
APN: 02-25-311-010
- 2611 Delaware Ln
- 2750 Delaware Ln
- 571 White Birch Rd
- 2869 Harrisburg Ct
- 427 Brittany Ln
- 39983 N Beck Rd
- 88 Hackney Ln
- 1896 E Vista Terrace
- 812 Auburn Ln
- 3095 Farmington Dr
- 4103 Neubauer Cir Unit 402
- 4105 Neubauer Cir Unit 403
- 4109 Neubauer Cir Unit 405
- 101 Magnolia Ln
- 111 Magnolia Ln
- 4303 Farmington Dr Unit 504
- 1792 Prairie Ridge Cir
- 105 Preserve Ct
- 3909 Neubauer Cir Unit 202
- 4505 Neubauer Cir Unit 303
