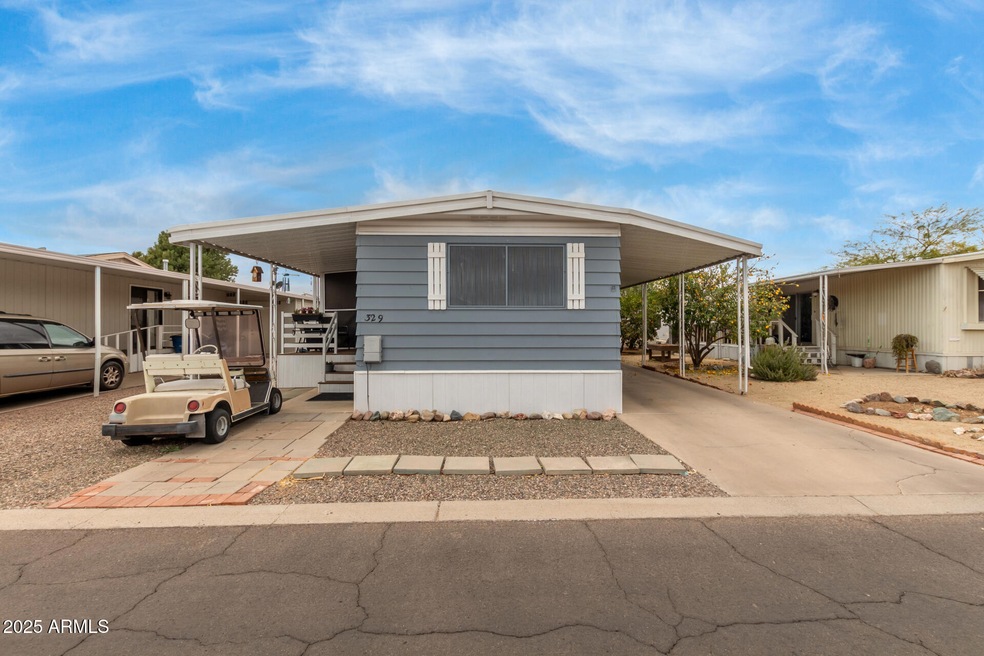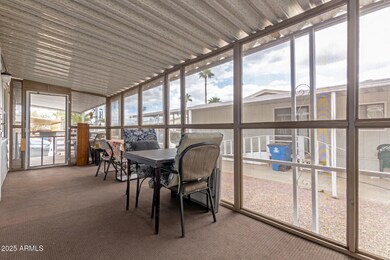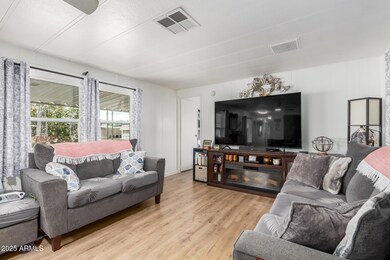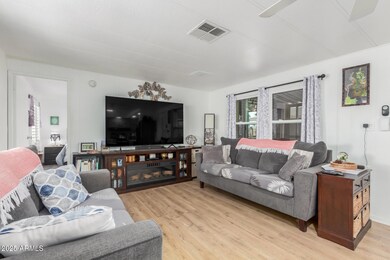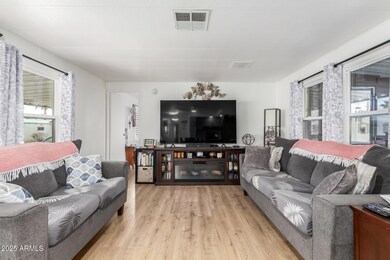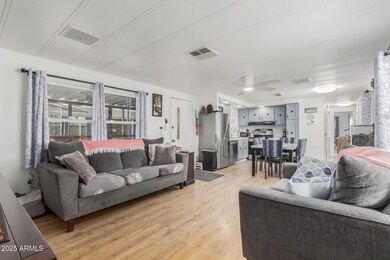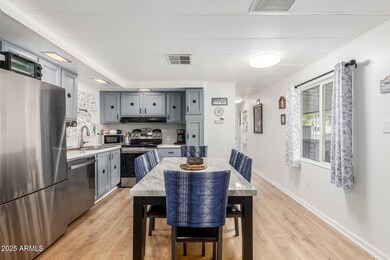
2650 W Union Hills Dr Unit 329 Phoenix, AZ 85027
Deer Valley NeighborhoodEstimated payment $1,395/month
Highlights
- Golf Course Community
- Fitness Center
- Clubhouse
- Park Meadows Elementary School Rated A-
- RV Parking in Community
- Heated Community Pool
About This Home
Welcome to your new home inside the popular Friendly Village of Orangewood! Discover a charming home with an extended carport, a porch, and a large screened patio. Inside, you'll find a sizable open floor with soft paint & wood-look flooring, promoting a greater traffic flow for easy entertaining. The kitchen is equipped with ample cabinetry, solid surface counters, and built-in appliances. The primary bedroom has plantation shutters, a closet, and a private bathroom for convenience. The back patio provides a perfect space for grilling. This amazing gated 55+ community offers great amenities to enjoy an active & leisurely lifestyle. Clubhouse, golf course, pool, spa, fitness center, and more are features worth mentioning. What's not to like? Come see this value before it's gone!
Property Details
Home Type
- Mobile/Manufactured
Year Built
- Built in 1978
HOA Fees
- $922 Monthly HOA Fees
Home Design
- Wood Frame Construction
- Foam Roof
Interior Spaces
- 896 Sq Ft Home
- 1-Story Property
- Ceiling Fan
- Laminate Flooring
Bedrooms and Bathrooms
- 2 Bedrooms
- 2 Bathrooms
Parking
- 1 Open Parking Space
- 2 Carport Spaces
Outdoor Features
- Screened Patio
- Outdoor Storage
Schools
- Adult Elementary And Middle School
- Adult High School
Utilities
- Cooling Available
- Heating Available
- Well
- High Speed Internet
- Cable TV Available
Additional Features
- No Interior Steps
- Land Lease of $922 per month
- Property is near a bus stop
Listing and Financial Details
- Tax Lot 329
- Assessor Parcel Number 209-15-001-A
Community Details
Overview
- Association fees include no fees
- Friendly Village Of Orangewood Subdivision
- RV Parking in Community
Amenities
- Clubhouse
- Recreation Room
- Coin Laundry
Recreation
- Golf Course Community
- Fitness Center
- Heated Community Pool
- Community Spa
- Bike Trail
Map
Home Values in the Area
Average Home Value in this Area
Property History
| Date | Event | Price | Change | Sq Ft Price |
|---|---|---|---|---|
| 04/15/2025 04/15/25 | For Sale | $72,000 | 0.0% | $80 / Sq Ft |
| 04/08/2025 04/08/25 | Pending | -- | -- | -- |
| 03/04/2025 03/04/25 | For Sale | $72,000 | -- | $80 / Sq Ft |
Similar Homes in Phoenix, AZ
Source: Arizona Regional Multiple Listing Service (ARMLS)
MLS Number: 6830159
- 2650 W Union Hills Dr Unit 16
- 2650 W Union Hills Dr Unit 43
- 2650 W Union Hills Dr Unit 131
- 2650 W Union Hills Dr Unit 94
- 2650 W Union Hills Dr Unit 230
- 2650 W Union Hills Dr Unit 210
- 2650 W Union Hills Dr Unit 365
- 2650 W Union Hills Dr Unit 316
- 2650 W Union Hills Dr Unit 350
- 2650 W Union Hills Dr Unit 51
- 2650 W Union Hills Dr Unit 271
- 2650 W Union Hills Dr Unit 329
- 2650 W Union Hills Dr Unit 91
- 2650 W Union Hills Dr Unit 123
- 2650 W Union Hills Dr Unit 272
- 2650 W Union Hills Dr Unit 231
- 2650 W Union Hills Dr Unit 33
- 2650 W Union Hills Dr Unit 352
- 2650 W Union Hills Dr Unit 118
- 2650 W Union Hills Dr Unit 164
