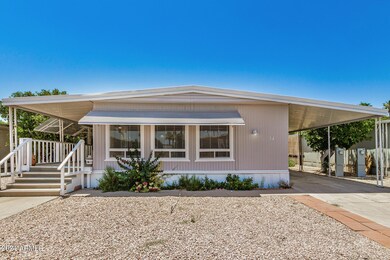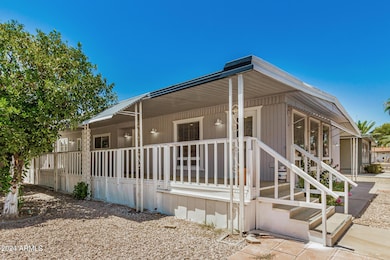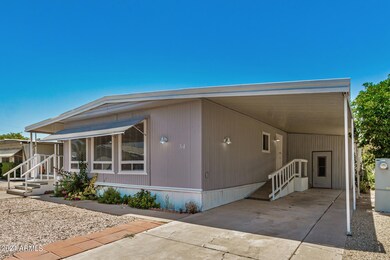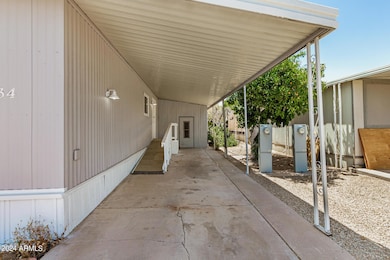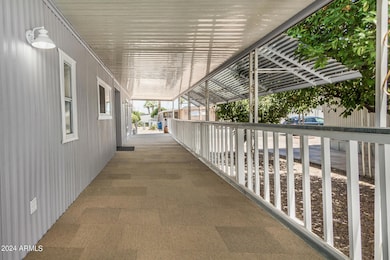
2650 W Union Hills Dr Unit 34 Phoenix, AZ 85027
Deer Valley NeighborhoodHighlights
- Gated Community
- Clubhouse
- Covered patio or porch
- Park Meadows Elementary School Rated A-
- Community Pool
- Breakfast Bar
About This Home
As of December 2024You don't want to miss this recently updated manufactured home with an excellent location! Offering a low-care front yard, carport parking, and an inviting front porch. Be welcomed by a generously sized open layout filled with recessed lighting and bountiful natural light, featuring a trending palette and sleek wood-style vinyl flooring. Spotless kitchen is equipped with quartz counters, plenty of white cabinetry, and an island with a breakfast bar for quick meals. The main bedroom is a sanctuary, showcasing a private bathroom, a walk-in closet, and French doors to the deck. The workshop includes a laundry area, a wall AC unit, and plenty of space for your creative projects. You can also enjoy a peaceful retreat on the cozy deck!
Property Details
Home Type
- Mobile/Manufactured
Year Built
- Built in 1971
Lot Details
- No Common Walls
- Land Lease of $943 per month
HOA Fees
- $943 Monthly HOA Fees
Parking
- 1 Carport Space
Home Design
- Room Addition Constructed in 2024
- Wood Frame Construction
- Metal Roof
- Metal Construction or Metal Frame
Interior Spaces
- 1,440 Sq Ft Home
- 1-Story Property
- Ceiling height of 9 feet or more
Kitchen
- Kitchen Updated in 2024
- Breakfast Bar
- Kitchen Island
Flooring
- Floors Updated in 2024
- Vinyl Flooring
Bedrooms and Bathrooms
- 2 Bedrooms
- Bathroom Updated in 2024
- 2 Bathrooms
Schools
- Adult Elementary And Middle School
- Adult High School
Utilities
- Refrigerated Cooling System
- Cooling System Mounted To A Wall/Window
- No Heating
- Plumbing System Updated in 2024
- Wiring Updated in 2024
- High Speed Internet
- Cable TV Available
Additional Features
- No Interior Steps
- Covered patio or porch
- Property is near a bus stop
Listing and Financial Details
- Tax Lot 34
- Assessor Parcel Number 209-15-001-A
Community Details
Overview
- Association fees include ground maintenance, no fees
- Friendly Village Of Orangewood Subdivision
Amenities
- Clubhouse
- Recreation Room
Recreation
- Community Pool
- Community Spa
Security
- Gated Community
Map
Home Values in the Area
Average Home Value in this Area
Property History
| Date | Event | Price | Change | Sq Ft Price |
|---|---|---|---|---|
| 12/05/2024 12/05/24 | Sold | $90,000 | 0.0% | $63 / Sq Ft |
| 11/30/2024 11/30/24 | Pending | -- | -- | -- |
| 11/21/2024 11/21/24 | Price Changed | $90,000 | -5.3% | $63 / Sq Ft |
| 09/26/2024 09/26/24 | Price Changed | $95,000 | -12.0% | $66 / Sq Ft |
| 09/12/2024 09/12/24 | Price Changed | $108,000 | -2.7% | $75 / Sq Ft |
| 08/30/2024 08/30/24 | Price Changed | $111,000 | 0.0% | $77 / Sq Ft |
| 08/30/2024 08/30/24 | For Sale | $111,000 | -0.9% | $77 / Sq Ft |
| 08/23/2024 08/23/24 | Off Market | $112,000 | -- | -- |
| 07/31/2024 07/31/24 | Price Changed | $112,000 | -2.6% | $78 / Sq Ft |
| 06/21/2024 06/21/24 | For Sale | $115,000 | -- | $80 / Sq Ft |
Similar Homes in Phoenix, AZ
Source: Arizona Regional Multiple Listing Service (ARMLS)
MLS Number: 6722380
- 2650 W Union Hills Dr Unit 331
- 2650 W Union Hills Dr Unit 16
- 2650 W Union Hills Dr Unit 43
- 2650 W Union Hills Dr Unit 131
- 2650 W Union Hills Dr Unit 94
- 2650 W Union Hills Dr Unit 230
- 2650 W Union Hills Dr Unit 210
- 2650 W Union Hills Dr Unit 365
- 2650 W Union Hills Dr Unit 316
- 2650 W Union Hills Dr Unit 350
- 2650 W Union Hills Dr Unit 51
- 2650 W Union Hills Dr Unit 271
- 2650 W Union Hills Dr Unit 329
- 2650 W Union Hills Dr Unit 91
- 2650 W Union Hills Dr Unit 123
- 2650 W Union Hills Dr Unit 272
- 2650 W Union Hills Dr Unit 231
- 2650 W Union Hills Dr Unit 33
- 2650 W Union Hills Dr Unit 352
- 2650 W Union Hills Dr Unit 118

