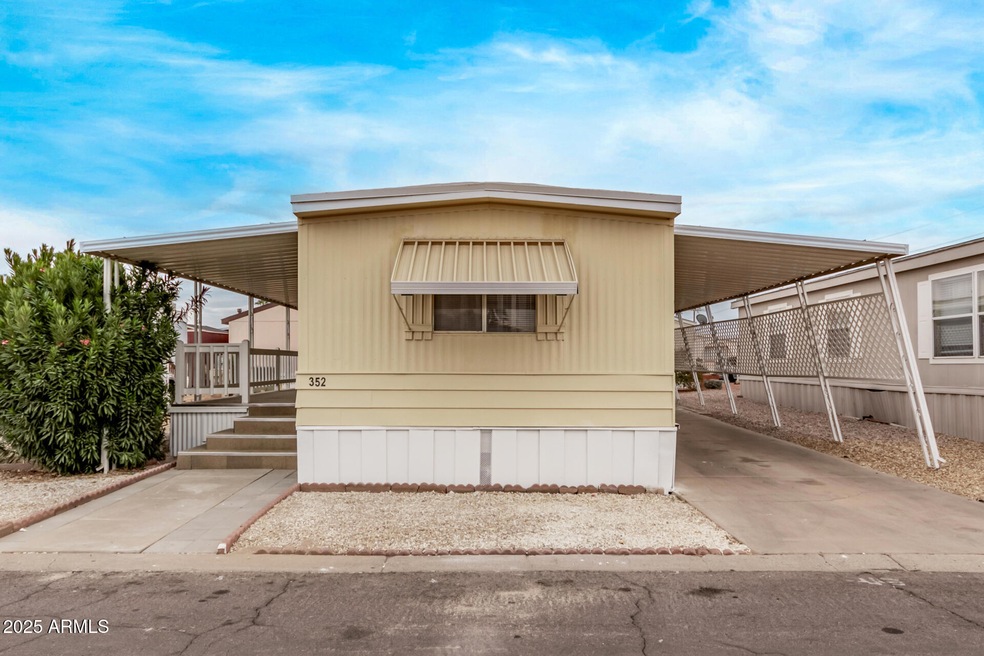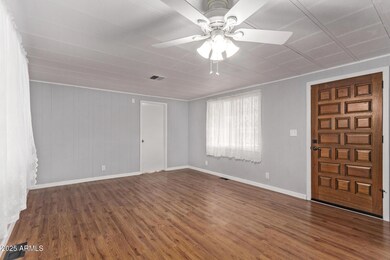
2650 W Union Hills Dr Unit 352 Phoenix, AZ 85027
Deer Valley NeighborhoodEstimated payment $1,239/month
Highlights
- Clubhouse
- Granite Countertops
- Double Pane Windows
- Park Meadows Elementary School Rated A-
- Community Pool
- Cooling Available
About This Home
Discover this delightful 2-bedroom mobile home nestled in the sought-after 55+ Orangewood community. Feel at home with inviting features such as wood-look flooring, a soothing neutral palette, and a spacious great room ideal for gatherings or peaceful evenings. The main bedroom offers a private bathroom, ensuring comfort and privacy. Outside, enjoy the covered patio, perfect for morning coffee or outdoor relaxation, along with a handy storage shed for your extras. This vibrant community offers a sparkling pool, rejuvenating spa, and additional amenities to enrich your lifestyle. Don't miss out on this wonderful opportunity
Property Details
Home Type
- Mobile/Manufactured
Year Built
- Built in 1977
Lot Details
- No Common Walls
- Land Lease of $943 per month
HOA Fees
- $943 Monthly HOA Fees
Parking
- 1 Carport Space
Home Design
- Wood Frame Construction
- Composition Roof
Interior Spaces
- 840 Sq Ft Home
- 1-Story Property
- Ceiling Fan
- Double Pane Windows
- Vinyl Flooring
- Washer and Dryer Hookup
Kitchen
- Breakfast Bar
- Built-In Microwave
- Kitchen Island
- Granite Countertops
Bedrooms and Bathrooms
- 2 Bedrooms
- Primary Bathroom is a Full Bathroom
- 2 Bathrooms
Schools
- Adult Elementary And Middle School
- Adult High School
Utilities
- Cooling Available
- Heating Available
- High Speed Internet
- Cable TV Available
Additional Features
- No Interior Steps
- Outdoor Storage
- Property is near a bus stop
Listing and Financial Details
- Tax Lot 352
- Assessor Parcel Number 209-15-001-A
Community Details
Overview
- Association fees include ground maintenance
- Friendly Village Of Orangewood Subdivision, Buena Floorplan
Amenities
- Clubhouse
- Recreation Room
Recreation
- Community Pool
- Community Spa
Map
Home Values in the Area
Average Home Value in this Area
Property History
| Date | Event | Price | Change | Sq Ft Price |
|---|---|---|---|---|
| 04/23/2025 04/23/25 | Price Changed | $45,000 | -23.7% | $54 / Sq Ft |
| 03/18/2025 03/18/25 | Price Changed | $59,000 | -9.2% | $70 / Sq Ft |
| 02/26/2025 02/26/25 | Price Changed | $65,000 | -3.0% | $77 / Sq Ft |
| 01/08/2025 01/08/25 | For Sale | $67,000 | -- | $80 / Sq Ft |
Similar Homes in Phoenix, AZ
Source: Arizona Regional Multiple Listing Service (ARMLS)
MLS Number: 6802053
- 2650 W Union Hills Dr Unit 331
- 2650 W Union Hills Dr Unit 16
- 2650 W Union Hills Dr Unit 43
- 2650 W Union Hills Dr Unit 131
- 2650 W Union Hills Dr Unit 94
- 2650 W Union Hills Dr Unit 230
- 2650 W Union Hills Dr Unit 210
- 2650 W Union Hills Dr Unit 365
- 2650 W Union Hills Dr Unit 316
- 2650 W Union Hills Dr Unit 350
- 2650 W Union Hills Dr Unit 51
- 2650 W Union Hills Dr Unit 271
- 2650 W Union Hills Dr Unit 329
- 2650 W Union Hills Dr Unit 91
- 2650 W Union Hills Dr Unit 123
- 2650 W Union Hills Dr Unit 272
- 2650 W Union Hills Dr Unit 231
- 2650 W Union Hills Dr Unit 33
- 2650 W Union Hills Dr Unit 352
- 2650 W Union Hills Dr Unit 118






