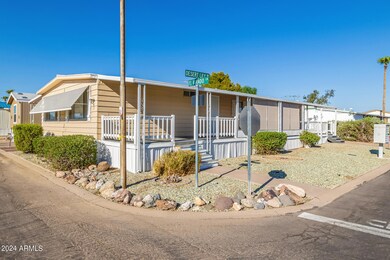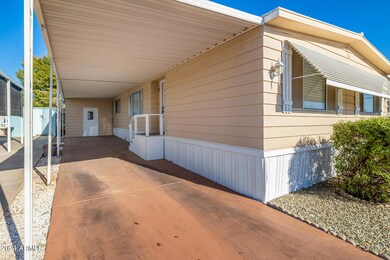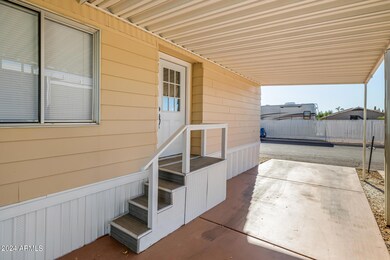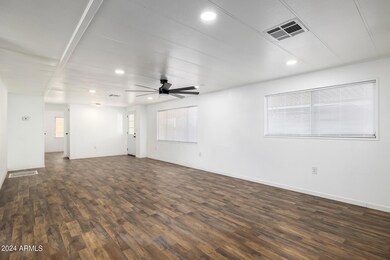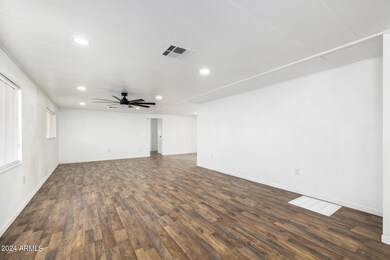
2650 W Union Hills Dr Unit 367 Phoenix, AZ 85027
Deer Valley NeighborhoodHighlights
- Golf Course Community
- Fitness Center
- Clubhouse
- Park Meadows Elementary School Rated A-
- Gated Community
- Corner Lot
About This Home
As of January 2025Absolutely stunning 3 BR 2 BA double wide located in this beautiful and well maintained 55 plus gated community of Friendly Village of Orangewood. The upgrades in this open floor plan are endless. Freshly Paint Interior and Exterior. New Kitchen containing White Shaker Cabinets, Stainless Steel Appliances. New Laminate Flooring. New Roof. All Plumbing, Electrical, and AC have been recently updated as well. Enjoy your covered patio and large workshop out back. Great community and centrally located. Community Amenities include 5 hole golf course, clubhouse, pool, and spa. Vacant and easy to show. Buyer must qualify for residency before closing.
Property Details
Home Type
- Mobile/Manufactured
Year Built
- Built in 1974
Lot Details
- Corner Lot
- Land Lease of $947 per month
HOA Fees
- $947 Monthly HOA Fees
Home Design
- Roof Updated in 2024
- Wood Frame Construction
- Metal Roof
- Siding
Interior Spaces
- 1,536 Sq Ft Home
- 1-Story Property
- Ceiling Fan
- Double Pane Windows
- Kitchen Updated in 2024
Flooring
- Floors Updated in 2024
- Vinyl Flooring
Bedrooms and Bathrooms
- 3 Bedrooms
- Bathroom Updated in 2024
- Primary Bathroom is a Full Bathroom
- 2 Bathrooms
- Dual Vanity Sinks in Primary Bathroom
Parking
- 3 Open Parking Spaces
- 2 Carport Spaces
Schools
- Adult Elementary And Middle School
- Adult High School
Utilities
- Cooling System Updated in 2023
- Refrigerated Cooling System
- Heating Available
- Plumbing System Updated in 2024
- Wiring Updated in 2024
- High Speed Internet
- Cable TV Available
Additional Features
- Covered patio or porch
- Property is near a bus stop
Listing and Financial Details
- Tax Lot 367
- Assessor Parcel Number 209-15-001-A
Community Details
Overview
- Association fees include sewer, ground maintenance, street maintenance, trash, water
- Built by Catalina
- Friendly Village Of Orangewood Subdivision
Amenities
- Clubhouse
- Recreation Room
- Laundry Facilities
Recreation
- Golf Course Community
- Fitness Center
- Heated Community Pool
- Community Spa
- Bike Trail
Security
- Gated Community
Map
Home Values in the Area
Average Home Value in this Area
Property History
| Date | Event | Price | Change | Sq Ft Price |
|---|---|---|---|---|
| 01/28/2025 01/28/25 | Sold | $112,000 | -1.8% | $73 / Sq Ft |
| 10/15/2024 10/15/24 | Price Changed | $114,000 | -4.2% | $74 / Sq Ft |
| 09/16/2024 09/16/24 | For Sale | $119,000 | -- | $77 / Sq Ft |
Similar Homes in Phoenix, AZ
Source: Arizona Regional Multiple Listing Service (ARMLS)
MLS Number: 6758105
APN: 209-15-001-A
- 2650 W Union Hills Dr Unit 331
- 2650 W Union Hills Dr Unit 16
- 2650 W Union Hills Dr Unit 43
- 2650 W Union Hills Dr Unit 131
- 2650 W Union Hills Dr Unit 94
- 2650 W Union Hills Dr Unit 230
- 2650 W Union Hills Dr Unit 210
- 2650 W Union Hills Dr Unit 365
- 2650 W Union Hills Dr Unit 316
- 2650 W Union Hills Dr Unit 350
- 2650 W Union Hills Dr Unit 51
- 2650 W Union Hills Dr Unit 271
- 2650 W Union Hills Dr Unit 329
- 2650 W Union Hills Dr Unit 91
- 2650 W Union Hills Dr Unit 123
- 2650 W Union Hills Dr Unit 272
- 2650 W Union Hills Dr Unit 231
- 2650 W Union Hills Dr Unit 33
- 2650 W Union Hills Dr Unit 352
- 2650 W Union Hills Dr Unit 118

