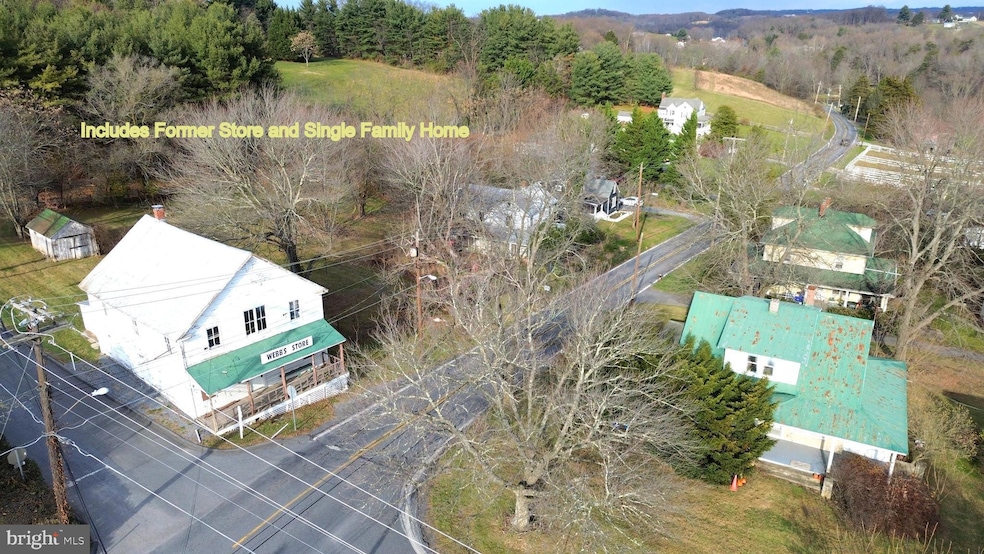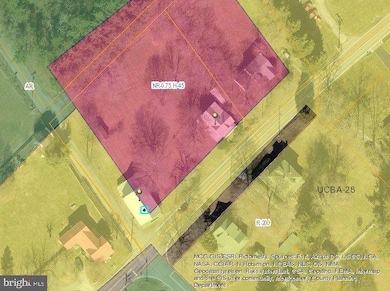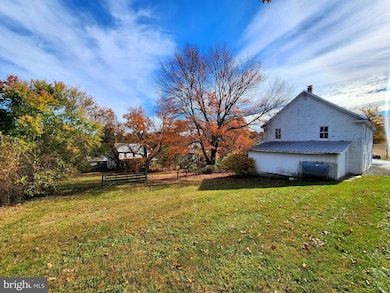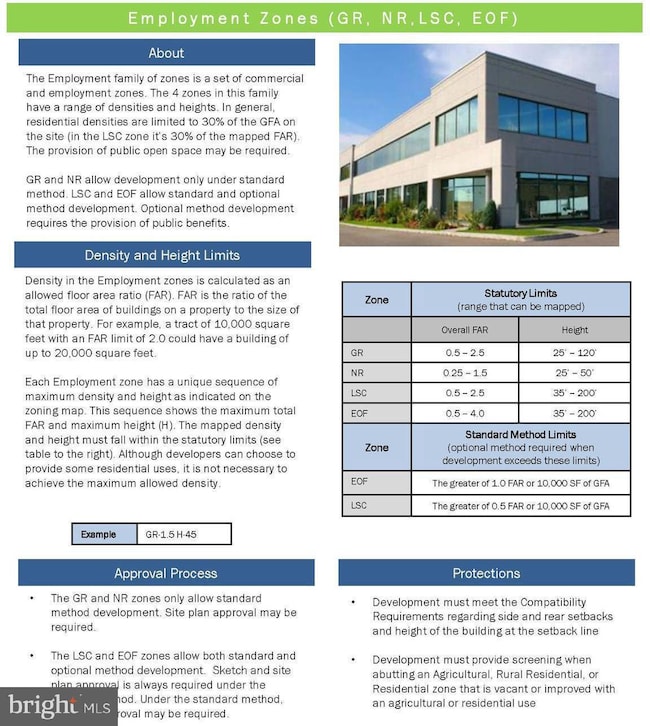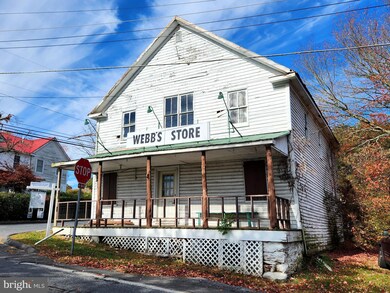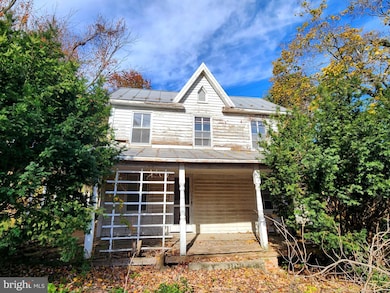
26506 Clarksburg Rd Damascus, MD 20872
Estimated payment $3,497/month
Highlights
- Scenic Views
- Traditional Architecture
- Corner Lot
- Damascus Elementary School Rated A-
- Wood Flooring
- No HOA
About This Home
This sale includes two primary structures plus a detached garage on a 1-acre lot. Webb’s Store (ca.1897), formerly A&W Grocery, served the community for over 80 years and a Victorian home (ca.1899) located next door on the shared parcel. The property is situated at a four-way stop along a heavily utilized country road that offers plenty of public exposure for your business. Zoning is R-200/NR – Neighborhood Retail overlay allowing for a variety of potential residential and/or commercial uses. The corner store building is approximately 2,750 SFT and consists of a main floor with traditional general store floorplan and includes a restroom and large storage room. The upper level offers a large open space with high ceilings and additional restroom. Located just north along Clarksburg Rd, the included Victorian home is approximately 1,680 SFT and offers 3-bedroom 2 full baths. The metal roof on the home appears to have been replaced in 2008. Shared septic and well. Both structures will require extensive renovation and are being sold strictly as-is. The property is located within the Lewisdale Historic District but is not on the Historic Register. Potential buyers are encouraged to conduct their own due diligence for condition and acceptable use.
Home Details
Home Type
- Single Family
Est. Annual Taxes
- $5,266
Year Built
- Built in 1897
Lot Details
- 1 Acre Lot
- Corner Lot
- Cleared Lot
- Historic Home
- Property is in below average condition
- Property is zoned R-200/NR, The Neighborhood Retail (NR) zone in Montgomery County, Maryland is intended for commercial areas that are neighborhood-oriented
Parking
- 2 Car Detached Garage
- 2 Driveway Spaces
- Front Facing Garage
Property Views
- Scenic Vista
- Garden
Home Design
- Traditional Architecture
- Fixer Upper
- Permanent Foundation
- Stone Foundation
- Metal Roof
- Wood Siding
- Concrete Perimeter Foundation
Interior Spaces
- 4,430 Sq Ft Home
- Property has 2 Levels
Flooring
- Wood
- Carpet
Bedrooms and Bathrooms
- 3 Bedrooms
Accessible Home Design
- More Than Two Accessible Exits
Schools
- Damascus Elementary School
- John T. Baker Middle School
- Damascus High School
Utilities
- Heating System Uses Oil
- Well
- Electric Water Heater
- Gravity Septic Field
Community Details
- No Home Owners Association
- Damascus Outside Subdivision
Listing and Financial Details
- Assessor Parcel Number 161200927340
Map
Home Values in the Area
Average Home Value in this Area
Property History
| Date | Event | Price | Change | Sq Ft Price |
|---|---|---|---|---|
| 11/16/2024 11/16/24 | Price Changed | $549,000 | -4.5% | $124 / Sq Ft |
| 10/29/2024 10/29/24 | For Sale | $575,000 | 0.0% | $130 / Sq Ft |
| 10/29/2024 10/29/24 | Off Market | $575,000 | -- | -- |
| 08/15/2024 08/15/24 | For Sale | $575,000 | -- | $130 / Sq Ft |
Similar Homes in the area
Source: Bright MLS
MLS Number: MDMC2144252
- 0 Clarksburg Rd
- 26901 Clarksburg Rd
- 26108 Rudale Dr
- 25715 Burnt Hill Rd
- 2733 Loch Haven Dr
- 3084 Desmond Place
- 3003 Sunflower Dr
- 26308 Forest Vista Dr
- 3008 Sunflower Dr
- 3073 Lindsey Ct
- 0 Kingstead Rd Unit MDMC2163766
- 10855 Bethesda Church Rd
- 11314 Kings Valley Dr
- 11376 Canary Dr
- 10948 Bellehaven Blvd
- 10813 Avonlea Ridge Place
- 2211 Urbana Pike
- 25224 Oak Dr
- 10009 York Dr
- 10805 Kingstead Rd
