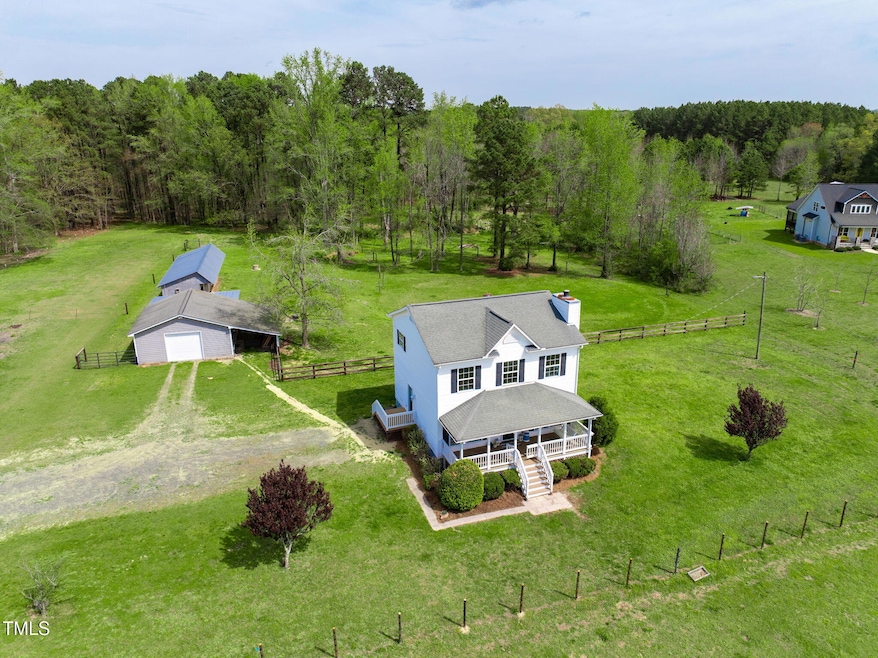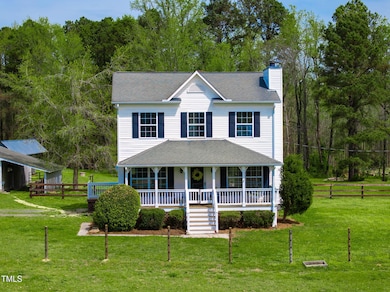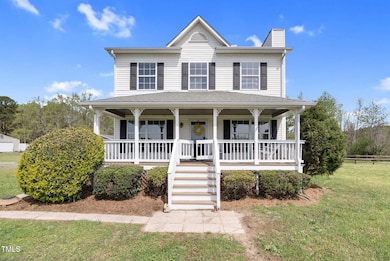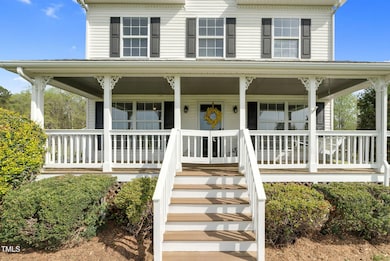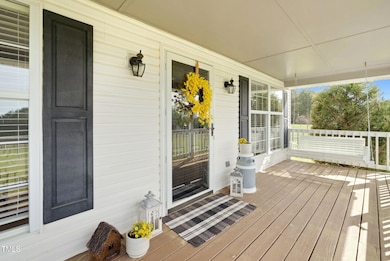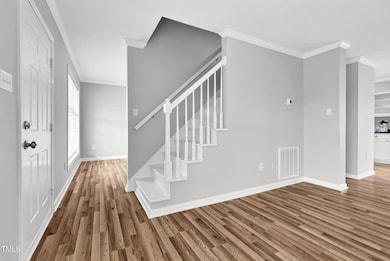
2651 Bennett Rd Creedmoor, NC 27522
Estimated payment $2,800/month
Highlights
- Barn
- Horses Allowed On Property
- Deck
- Boarding Facilities
- View of Trees or Woods
- Partially Wooded Lot
About This Home
Lovely farmette with recent improvements on 2.26 acres with horse facilities and pasture ready for your animals. Located in Creedmoor just minutes from NC-50, find the convenience of being close to town with open space and quiet surroundings. The home welcomes you with a beautiful covered front porch. Inside find 3 beds, 2.5 baths with stainless appliances and fresh paint throughout. 2 Living spaces on the main floor give the floor plan added versatility and Living room has a gas fireplace for cozy winter nights. All new light fixtures, faucets and carpet add a fresh and ready to move-in feel. If you are looking for a low maintenance, ready-to-go set up for horses, goats or backyard gardens you've found the perfect place. The 6 12'x12' stalls (2 on back of garage) could be used for hay/feed and equipment storage. Back pasture has a flat area used for riding/training and there are two separate fenced areas. Large grass pasture in front and shaded paddock in back. Both with wire fencing which can be electric.
Home Details
Home Type
- Single Family
Est. Annual Taxes
- $1,782
Year Built
- Built in 1993
Lot Details
- 2.26 Acre Lot
- Fenced Yard
- Wood Fence
- Electric Fence
- Wire Fence
- Cleared Lot
- Partially Wooded Lot
Parking
- 2 Car Garage
- Private Driveway
- 10 Open Parking Spaces
Property Views
- Woods
- Pasture
Home Design
- Transitional Architecture
- Farmhouse Style Home
- Combination Foundation
- Block Foundation
- Architectural Shingle Roof
- Vertical Siding
Interior Spaces
- 1,600 Sq Ft Home
- 2-Story Property
- Gas Log Fireplace
- Family Room
- Living Room
- Dining Room
- Laundry on main level
Kitchen
- Electric Range
- Microwave
- Dishwasher
- Stainless Steel Appliances
Flooring
- Carpet
- Laminate
- Vinyl
Bedrooms and Bathrooms
- 3 Bedrooms
Outdoor Features
- Boarding Facilities
- Deck
- Outdoor Storage
- Front Porch
Schools
- Mount Energy Elementary School
- Hawley Middle School
- S Granville High School
Farming
- Barn
- Pasture
Horse Facilities and Amenities
- Horses Allowed On Property
- Hay Storage
Utilities
- Cooling Available
- Heating Available
- Well
- Fuel Tank
- Septic Tank
- Septic System
Community Details
- No Home Owners Association
Listing and Financial Details
- Assessor Parcel Number 180502796236
Map
Home Values in the Area
Average Home Value in this Area
Tax History
| Year | Tax Paid | Tax Assessment Tax Assessment Total Assessment is a certain percentage of the fair market value that is determined by local assessors to be the total taxable value of land and additions on the property. | Land | Improvement |
|---|---|---|---|---|
| 2024 | $1,755 | $246,452 | $55,151 | $191,301 |
| 2023 | $1,755 | $161,534 | $37,357 | $124,177 |
| 2022 | $1,504 | $161,534 | $37,357 | $124,177 |
| 2021 | $1,402 | $161,534 | $37,357 | $124,177 |
| 2020 | $1,402 | $161,534 | $37,357 | $124,177 |
| 2019 | $1,402 | $161,534 | $37,357 | $124,177 |
| 2018 | $1,402 | $161,534 | $37,357 | $124,177 |
| 2016 | $1,309 | $143,648 | $32,680 | $110,968 |
| 2015 | $1,342 | $143,648 | $32,680 | $110,968 |
| 2014 | $1,347 | $143,648 | $32,680 | $110,968 |
| 2013 | -- | $143,648 | $32,680 | $110,968 |
Property History
| Date | Event | Price | Change | Sq Ft Price |
|---|---|---|---|---|
| 04/22/2025 04/22/25 | Price Changed | $475,000 | -4.0% | $297 / Sq Ft |
| 04/07/2025 04/07/25 | For Sale | $495,000 | -- | $309 / Sq Ft |
Deed History
| Date | Type | Sale Price | Title Company |
|---|---|---|---|
| Interfamily Deed Transfer | -- | None Available | |
| Warranty Deed | $221,000 | None Available | |
| Special Warranty Deed | $130,000 | -- | |
| Trustee Deed | $92,500 | -- |
Mortgage History
| Date | Status | Loan Amount | Loan Type |
|---|---|---|---|
| Open | $178,720 | New Conventional | |
| Previous Owner | $108,500 | New Conventional | |
| Previous Owner | $123,405 | New Conventional | |
| Previous Owner | $145,000 | New Conventional |
Similar Homes in Creedmoor, NC
Source: Doorify MLS
MLS Number: 10087510
APN: 180502796236
- Tract 2 Bennett Rd
- 2728 Spring Valley Dr
- 2047 Ferbow St
- 2815 E Brookwood Ct
- 2776 Jordan Ct
- 2773 Clifton Ave
- 2204 Regent Ct
- 2214 Bayswater Dr
- 2063 Knight St
- 1408 Ferrell Ct
- 2639 Bowden Dr
- 2112 Queensway Ct
- 2574 Primrose Ln
- 2760 Clifton Ave
- 1409 Mangum Ave
- 2576 Mint Julep Dr
- 934 Woodland Rd
- 2503 N Carolina 56
- 1269 Turner Rd
- 709 Conifer Ct
