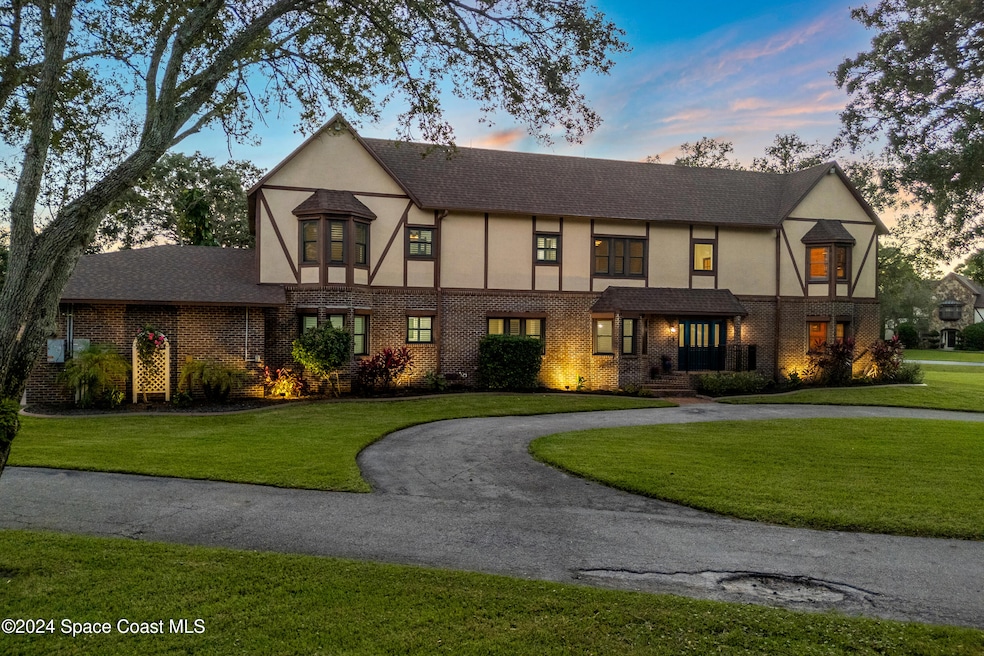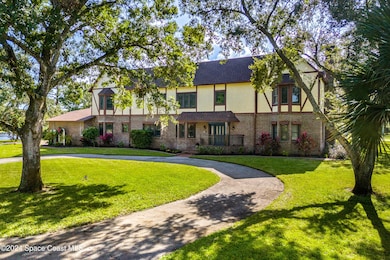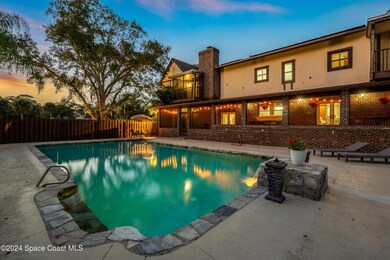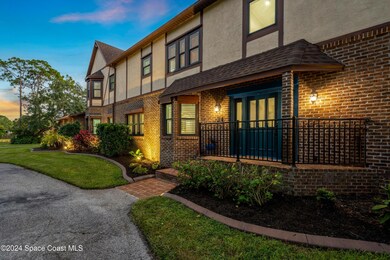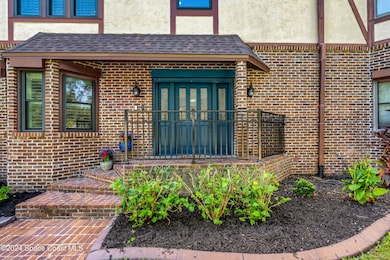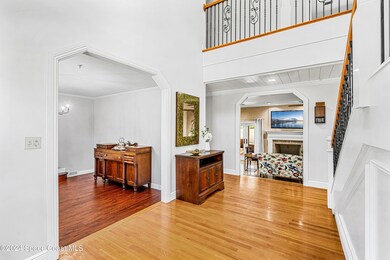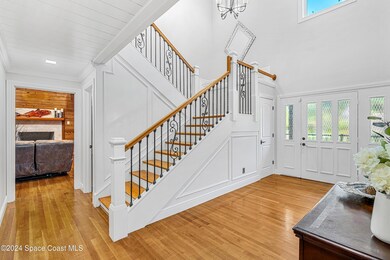
2651 Crooked Antler Dr Melbourne, FL 32934
River Lakes NeighborhoodHighlights
- Lake Front
- 2.01 Acre Lot
- Traditional Architecture
- In Ground Pool
- Open Floorplan
- Wood Flooring
About This Home
As of April 2025Welcome to your dream oasis! This completely updated lakefront home offers over 5,600 square feet of elegant living space, nestled on a serene 2 acres of land adorned with over 17 different fruit trees. Enjoy summer days by the expansive 40,000-gallon pool, perfect for entertaining or unwinding in the sun. Updated Impact Windows and Solar Powered!
Step inside to discover beautiful wood and tile flooring throughout the downstairs, complemented by fine details like crown molding, wainscoting, and white panel ceilings. The heart of the home features a large, modern kitchen equipped with marble countertops, stainless steel appliances, and a cozy dining area. French doors lead to a huge screened patio, ideal for alfresco dining or morning coffee with a view.
The family room boasts custom built-ins, while the spacious laundry room offers ample cabinets and workspace. Guests will feel right at home in the downstairs suite, complete with a walk-in closet and full bath. A full pool bath is conveniently located for easy access from outdoor activities.
The thoughtfully designed layout includes front and back stairwells leading to the upstairs retreat. The primary suite is a true sanctuary, featuring a private balcony and a stunningly updated bath with a soaking tub and separate shower, along with a generous walk-in dressing room. Two additional upstairs suites each have their own private baths, perfect for family or guests.
A cozy loft area with library walls provides a perfect space for a home office or reading nook, blending functionality with style.
Experience the charm of country living while enjoying easy access to city conveniences. This exceptional property is a rare find come see for yourself!
Home Details
Home Type
- Single Family
Est. Annual Taxes
- $4,734
Year Built
- Built in 1984 | Remodeled
Lot Details
- 2.01 Acre Lot
- Lake Front
- Cul-De-Sac
- North Facing Home
- Wrought Iron Fence
- Back Yard Fenced
- Front Yard Sprinklers
- Many Trees
HOA Fees
- $24 Monthly HOA Fees
Parking
- 4 Car Garage
- Garage Door Opener
- Additional Parking
Home Design
- Traditional Architecture
- Brick Exterior Construction
- Frame Construction
- Shingle Roof
- Asphalt
- Stucco
Interior Spaces
- 5,628 Sq Ft Home
- 2-Story Property
- Open Floorplan
- Built-In Features
- Ceiling Fan
- 2 Fireplaces
- Wood Burning Fireplace
- Entrance Foyer
- Screened Porch
- Lake Views
Kitchen
- Double Oven
- Electric Oven
- Electric Cooktop
- Dishwasher
- Kitchen Island
Flooring
- Wood
- Carpet
- Tile
Bedrooms and Bathrooms
- 5 Bedrooms
- Walk-In Closet
- In-Law or Guest Suite
- Separate Shower in Primary Bathroom
Laundry
- Laundry on lower level
- Washer and Electric Dryer Hookup
Home Security
- Security Lights
- Hurricane or Storm Shutters
- High Impact Windows
- Fire Sprinkler System
Pool
- In Ground Pool
- Outdoor Shower
Outdoor Features
- Balcony
- Shed
Schools
- Sabal Elementary School
- Johnson Middle School
- Eau Gallie High School
Utilities
- Central Heating and Cooling System
- Electric Water Heater
- Water Softener is Owned
- Septic Tank
Community Details
- Fawn Cove Omega Community Management Association, Phone Number (321) 757-7902
- Fawn Cove Subdivision
Listing and Financial Details
- Assessor Parcel Number 27-36-10-76-00000.0-0013.00
Map
Home Values in the Area
Average Home Value in this Area
Property History
| Date | Event | Price | Change | Sq Ft Price |
|---|---|---|---|---|
| 04/03/2025 04/03/25 | Sold | $1,095,000 | 0.0% | $195 / Sq Ft |
| 02/23/2025 02/23/25 | Pending | -- | -- | -- |
| 02/07/2025 02/07/25 | Price Changed | $1,095,000 | -17.3% | $195 / Sq Ft |
| 11/01/2024 11/01/24 | For Sale | $1,324,000 | +215.2% | $235 / Sq Ft |
| 04/22/2015 04/22/15 | Sold | $420,000 | -8.7% | $75 / Sq Ft |
| 03/16/2015 03/16/15 | Pending | -- | -- | -- |
| 02/14/2015 02/14/15 | For Sale | $459,900 | -- | $82 / Sq Ft |
Tax History
| Year | Tax Paid | Tax Assessment Tax Assessment Total Assessment is a certain percentage of the fair market value that is determined by local assessors to be the total taxable value of land and additions on the property. | Land | Improvement |
|---|---|---|---|---|
| 2023 | $5,462 | $418,750 | $0 | $0 |
| 2022 | $5,095 | $406,560 | $0 | $0 |
| 2021 | $4,578 | $394,720 | $0 | $0 |
| 2020 | $5,275 | $389,280 | $0 | $0 |
| 2019 | $5,246 | $380,530 | $0 | $0 |
| 2018 | $5,274 | $373,440 | $0 | $0 |
| 2017 | $5,351 | $365,760 | $0 | $0 |
| 2016 | $5,468 | $358,240 | $82,800 | $275,440 |
| 2015 | $7,335 | $421,450 | $80,500 | $340,950 |
| 2014 | $5,923 | $366,500 | $80,500 | $286,000 |
Mortgage History
| Date | Status | Loan Amount | Loan Type |
|---|---|---|---|
| Open | $985,390 | New Conventional | |
| Closed | $985,390 | New Conventional | |
| Previous Owner | $863,900 | Credit Line Revolving | |
| Previous Owner | $500,000 | Closed End Mortgage | |
| Previous Owner | $399,000 | No Value Available | |
| Previous Owner | $140,000 | No Value Available |
Deed History
| Date | Type | Sale Price | Title Company |
|---|---|---|---|
| Warranty Deed | $1,095,000 | Echelon Title Services | |
| Warranty Deed | $1,095,000 | Echelon Title Services | |
| Warranty Deed | $420,000 | Prestige Title Brevard Llc | |
| Warranty Deed | -- | -- | |
| Warranty Deed | $350,000 | -- |
Similar Homes in Melbourne, FL
Source: Space Coast MLS (Space Coast Association of REALTORS®)
MLS Number: 1028475
APN: 27-36-10-76-00000.0-0013.00
- 2660 Clydesdale Blvd
- 5135 Pina Vista Dr
- 5215 Pina Vista Dr
- 2739 Harlock Rd
- 4660 Whipple Hollow Rd
- 5245 Sand Lake Dr
- 5265 Sand Lake Dr
- 2613 Shell Wood Dr
- 3153 Appaloosa Blvd
- 4505 Parkway Dr
- 4490 Eldorado Way
- 3564 Province Dr
- 3455 Harlock Rd
- 4438 Twin Lakes Dr
- 4530 Deerwood Trail
- 4614 Preservation Cir
- 4300 Carolwood Dr
- 0 Parkway Dr Unit O6006054
- 4467 Preservation Cir
- 2483 Alanna Ln
