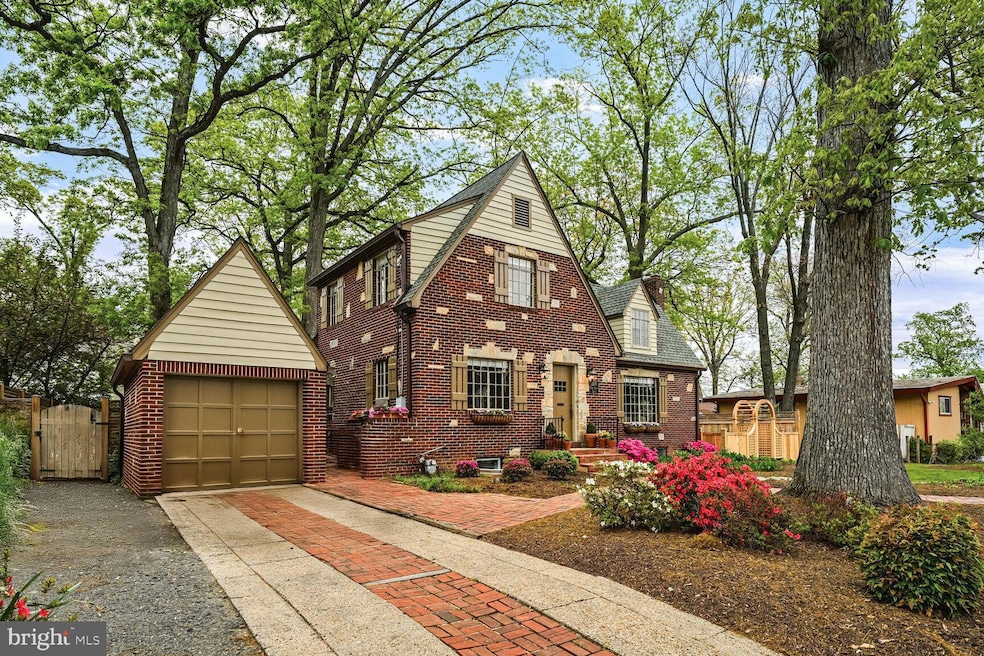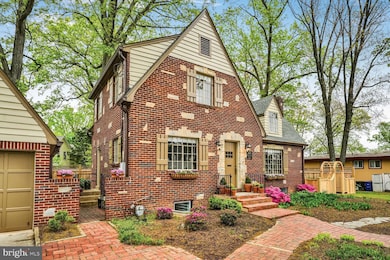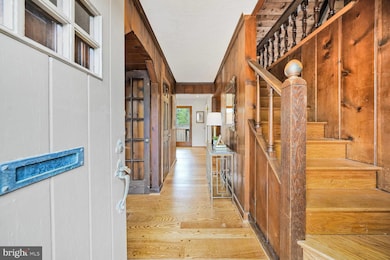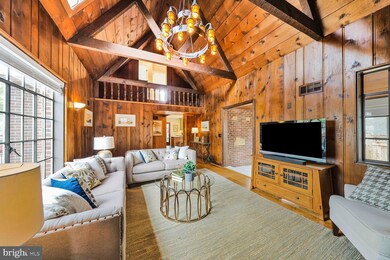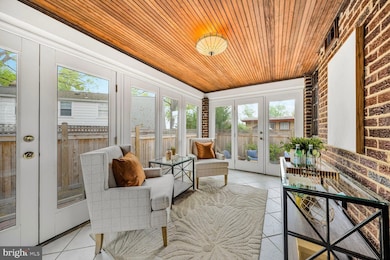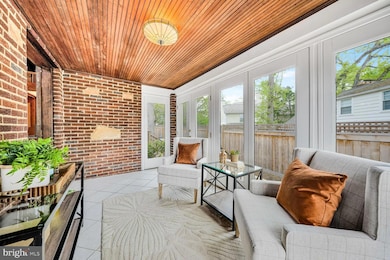
2651 Fort Scott Dr Arlington, VA 22202
Arlington Ridge NeighborhoodEstimated payment $6,698/month
Highlights
- Hot Property
- Deck
- Traditional Floor Plan
- Oakridge Elementary School Rated A-
- Private Lot
- 4-minute walk to Oakcrest Park
About This Home
This charming Tudor revival, built in 1940, features a steep gable roof, detailed stonework, and steel casement windows. Step inside and feel like you are in the Cotswolds of England. The foyer is greeted with warm brown wood paneling, and the spectacular living room features a vaulted ceiling with wood beams, a stone fireplace, and an oversized window overlooking the front garden. The garden room, featuring French doors that open onto the patio, is surrounded by floor-to-ceiling glass windows that provide access to the rear, fully fenced yard. The renovated kitchen includes granite counters and stainless steel appliances, a peninsula for quick dining, separate outdoor access, an adjacent dining room, two bedrooms, and a renovated bath on the upper level, a LL with 3rd bedroom, bath, laundry, office/potential 4th bedroom, and lots of storage space. A separate one-car garage complements the home. EZ access to Rt. 1, Pentagon, Pentagon City, New Virginia Tech campus, Amazon's National Landing, many great shops, bars, restaurants, and 4 Metros! Please note** Seller has an assumable VA loan at 3.5% to qualified veterans. FIRST OPEN - SATURDAY, APRIL 26TH FROM 1-3 PM.. SUNDAY OPEN 1-3 P.M.!
Open House Schedule
-
Sunday, April 27, 20251:00 to 3:00 pm4/27/2025 1:00:00 PM +00:004/27/2025 3:00:00 PM +00:00Please feel free to send your clients. All will be honored.Add to Calendar
Home Details
Home Type
- Single Family
Year Built
- Built in 1940
Lot Details
- 7,277 Sq Ft Lot
- South Facing Home
- Property is Fully Fenced
- Wood Fence
- Landscaped
- Extensive Hardscape
- Private Lot
- Level Lot
- Back, Front, and Side Yard
- Property is in excellent condition
- Property is zoned R-6
Parking
- 1 Car Detached Garage
- 3 Driveway Spaces
- Front Facing Garage
- Garage Door Opener
- Off-Street Parking
Home Design
- Tudor Architecture
- Brick Exterior Construction
- Composition Roof
- Stone Siding
Interior Spaces
- Property has 3 Levels
- Traditional Floor Plan
- Built-In Features
- Beamed Ceilings
- Ceiling Fan
- Recessed Lighting
- Screen For Fireplace
- Stone Fireplace
- Casement Windows
- French Doors
- Formal Dining Room
- Garden Views
- Attic
Kitchen
- Gas Oven or Range
- Built-In Range
- Built-In Microwave
- Ice Maker
- Dishwasher
- Stainless Steel Appliances
- Kitchen Island
- Upgraded Countertops
- Disposal
Flooring
- Wood
- Slate Flooring
Bedrooms and Bathrooms
- Walk-in Shower
Laundry
- Laundry on lower level
- Electric Dryer
- Washer
Finished Basement
- Walk-Up Access
- Connecting Stairway
- Side Exterior Basement Entry
- Basement Windows
Outdoor Features
- Deck
- Brick Porch or Patio
Schools
- Oakridge Elementary School
- Gunston Middle School
- Wakefield High School
Utilities
- Central Heating and Cooling System
- Natural Gas Water Heater
- Cable TV Available
Community Details
- No Home Owners Association
- Aurora Hills Subdivision
Listing and Financial Details
- Tax Lot 9
- Assessor Parcel Number 37-023-001
Map
Home Values in the Area
Average Home Value in this Area
Tax History
| Year | Tax Paid | Tax Assessment Tax Assessment Total Assessment is a certain percentage of the fair market value that is determined by local assessors to be the total taxable value of land and additions on the property. | Land | Improvement |
|---|---|---|---|---|
| 2024 | -- | $1,072,700 | $778,100 | $294,600 |
| 2023 | $0 | $1,034,200 | $778,100 | $256,100 |
| 2022 | $0 | $989,900 | $743,100 | $246,800 |
| 2021 | $9,059 | $927,700 | $688,500 | $239,200 |
| 2020 | $9,059 | $882,900 | $637,500 | $245,400 |
| 2019 | $8,589 | $837,100 | $586,500 | $250,600 |
| 2018 | $7,989 | $794,100 | $540,600 | $253,500 |
| 2017 | $7,758 | $771,200 | $515,100 | $256,100 |
| 2016 | $7,542 | $761,000 | $504,900 | $256,100 |
| 2015 | $7,379 | $740,900 | $504,900 | $236,000 |
| 2014 | $7,593 | $762,400 | $526,400 | $236,000 |
Property History
| Date | Event | Price | Change | Sq Ft Price |
|---|---|---|---|---|
| 04/25/2025 04/25/25 | For Sale | $1,200,000 | -- | $624 / Sq Ft |
Deed History
| Date | Type | Sale Price | Title Company |
|---|---|---|---|
| Warranty Deed | $765,000 | -- | |
| Deed | $302,539 | -- |
Mortgage History
| Date | Status | Loan Amount | Loan Type |
|---|---|---|---|
| Open | $82,495 | New Conventional | |
| Open | $775,357 | VA | |
| Closed | $781,400 | VA |
Similar Homes in Arlington, VA
Source: Bright MLS
MLS Number: VAAR2056544
APN: 37-023-001
- 2651 Fort Scott Dr
- 900 28th St S
- 1034 22nd St S
- 900 21st St S
- 3009 S Hill St
- 2807 S Grant St
- 3211 S Glebe Rd
- 2024 S Kent St
- 1015 20th St S
- 2337 S Ode St
- 1790 S Lynn St
- 0 28th St S
- 3913 Elbert Ave
- 2326 S Queen St
- 3906 Elbert Ave
- 1705 S Hayes St Unit B
- 2740 S Troy St
- 3829 Elbert Ave
- 1702 S Arlington Ridge Rd
- 3819 Elbert Ave
