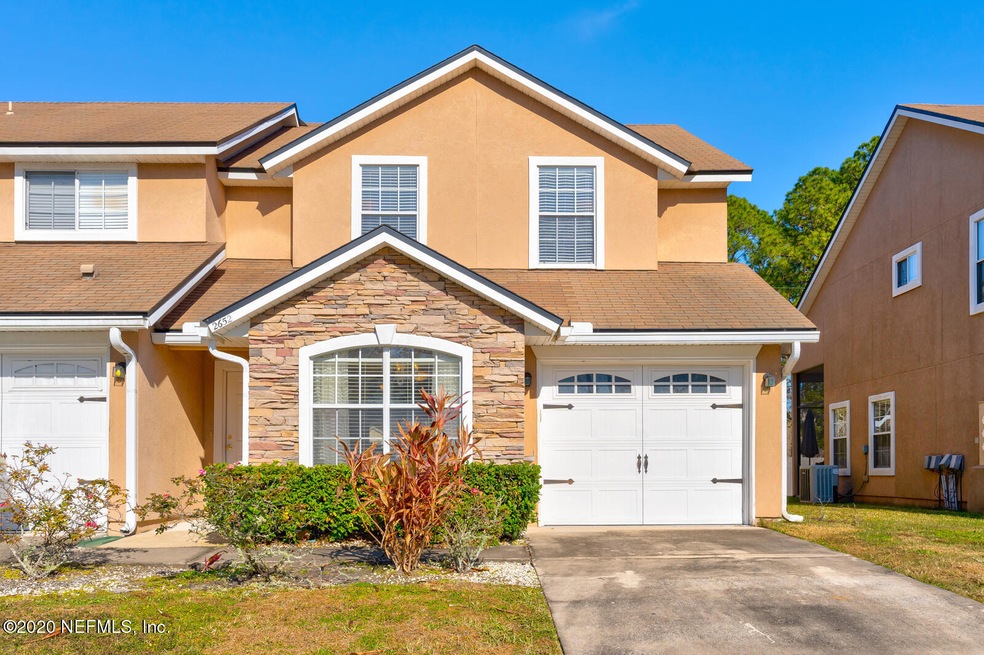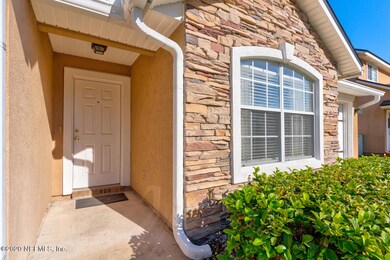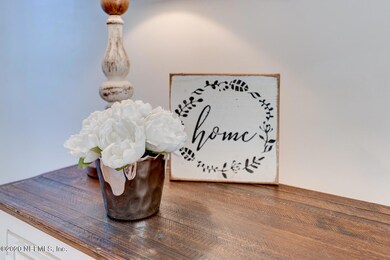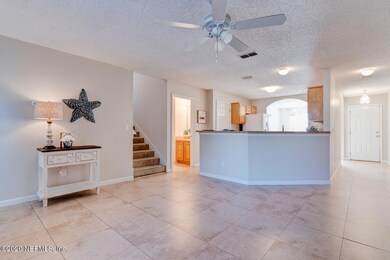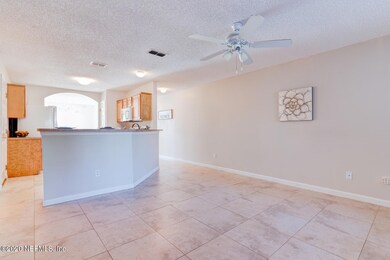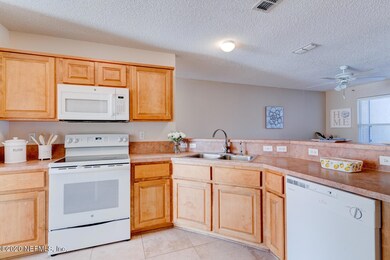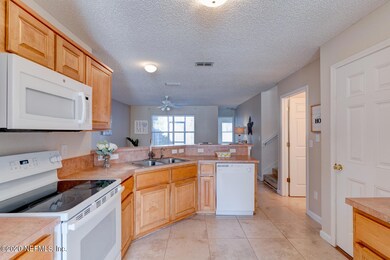
2652 Tuscany Glen Dr Orange Park, FL 32065
Lakeside NeighborhoodHighlights
- Vaulted Ceiling
- Screened Porch
- Walk-In Closet
- Ridgeview High School Rated A
- 1 Car Attached Garage
- Breakfast Bar
About This Home
As of March 2021Highest & Best by Sunday 1.3.21 at 4pm. Welcome to Tuscany- this townhome has been lovingly maintained, and features desirable split floorpan. Primary bedroom is on the main floor while the 2nd & 3rd bedrooms are located upstairs. Primary bedroom features an ensuite bathroom complete with garden soaker tub & walk-in closet. Living spaces are open concept and have a great flow! All appliances are in very good condition. Enjoy a morning cup of coffee on the screened back patio, overlooking the large fenced backyard. Located just a short drive to shopping, dining, St. Vincent's Hospital and just a mile from St Johns River State College.
Last Agent to Sell the Property
KELLER WILLIAMS REALTY ATLANTIC PARTNERS SOUTHSIDE License #3083114

Townhouse Details
Home Type
- Townhome
Est. Annual Taxes
- $3,279
Year Built
- Built in 2006
Lot Details
- Wood Fence
- Back Yard Fenced
- Front and Back Yard Sprinklers
HOA Fees
- $72 Monthly HOA Fees
Parking
- 1 Car Attached Garage
Home Design
- Wood Frame Construction
- Shingle Roof
- Stucco
Interior Spaces
- 1,575 Sq Ft Home
- 2-Story Property
- Vaulted Ceiling
- Entrance Foyer
- Screened Porch
- Washer and Electric Dryer Hookup
Kitchen
- Breakfast Bar
- Electric Range
- Microwave
- Dishwasher
Flooring
- Carpet
- Tile
- Vinyl
Bedrooms and Bathrooms
- 3 Bedrooms
- Split Bedroom Floorplan
- Walk-In Closet
- Bathtub and Shower Combination in Primary Bathroom
Outdoor Features
- Patio
Utilities
- Central Heating and Cooling System
- Electric Water Heater
Community Details
- Tuscany Glen Association, Phone Number (904) 276-0412
- Tuscany Glen Subdivision
- On-Site Maintenance
Listing and Financial Details
- Assessor Parcel Number 40042502091600606
Map
Home Values in the Area
Average Home Value in this Area
Property History
| Date | Event | Price | Change | Sq Ft Price |
|---|---|---|---|---|
| 04/25/2025 04/25/25 | Pending | -- | -- | -- |
| 04/17/2025 04/17/25 | For Sale | $249,990 | 0.0% | $159 / Sq Ft |
| 04/09/2025 04/09/25 | Pending | -- | -- | -- |
| 03/21/2025 03/21/25 | For Sale | $249,990 | +35.1% | $159 / Sq Ft |
| 03/12/2021 03/12/21 | Sold | $185,000 | +5.7% | $117 / Sq Ft |
| 03/03/2021 03/03/21 | Pending | -- | -- | -- |
| 12/31/2020 12/31/20 | For Sale | $175,000 | -- | $111 / Sq Ft |
Tax History
| Year | Tax Paid | Tax Assessment Tax Assessment Total Assessment is a certain percentage of the fair market value that is determined by local assessors to be the total taxable value of land and additions on the property. | Land | Improvement |
|---|---|---|---|---|
| 2024 | $3,279 | $211,286 | $35,000 | $176,286 |
| 2023 | $3,279 | $207,891 | $35,000 | $172,891 |
| 2022 | $2,769 | $168,143 | $25,000 | $143,143 |
| 2021 | $2,366 | $137,394 | $15,000 | $122,394 |
| 2020 | $2,297 | $136,022 | $15,000 | $121,022 |
| 2019 | $558 | $71,132 | $0 | $0 |
| 2018 | $495 | $69,806 | $0 | $0 |
| 2017 | $497 | $68,370 | $0 | $0 |
| 2016 | $502 | $66,964 | $0 | $0 |
| 2015 | $534 | $66,499 | $0 | $0 |
| 2014 | $532 | $65,971 | $0 | $0 |
Mortgage History
| Date | Status | Loan Amount | Loan Type |
|---|---|---|---|
| Open | $8,876 | New Conventional | |
| Open | $177,510 | New Conventional | |
| Closed | $177,510 | New Conventional | |
| Previous Owner | $64,900 | Purchase Money Mortgage |
Deed History
| Date | Type | Sale Price | Title Company |
|---|---|---|---|
| Warranty Deed | $185,000 | Blue Ocean Title | |
| Warranty Deed | -- | Blue Ocean Title | |
| Warranty Deed | -- | None Available | |
| Warranty Deed | -- | None Available | |
| Warranty Deed | $124,000 | Attorney |
Similar Homes in Orange Park, FL
Source: realMLS (Northeast Florida Multiple Listing Service)
MLS Number: 1088384
APN: 40-04-25-020916-006-06
- 2631 Tuscany Glen Dr
- 3416 Peoria Rd
- 2017 Belhaven Dr
- 1870 Belhaven Dr
- 1387 Pawnee St
- 395 & 397 College Dr
- 2634 Gifford Ave Unit B
- 2648 Sunrise Village Dr Unit A
- 3506 Fortuna Dr
- 1323 Solar Cir Unit B
- 4195 Pine Rd
- 2643 Malibu Cir
- 4134 Pine Rd
- 1483 Pawnee St
- 4197 Pine Rd
- 2661 Carmel Ct Unit B
- 0 Barbara Ln
- 0 San Francisco Blvd Unit 2005572
- 3043 Oak Rd
- 1292 Lovett Rd Unit A
