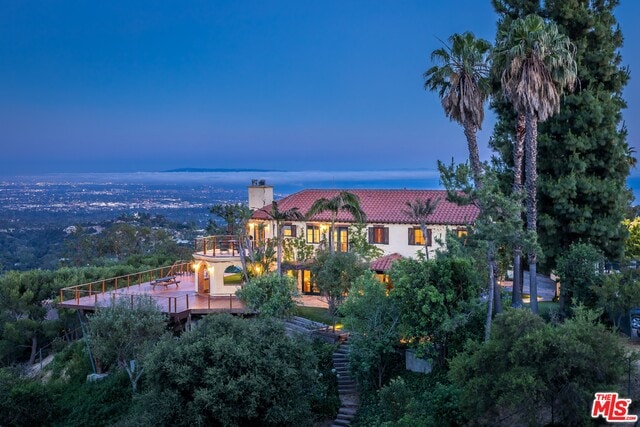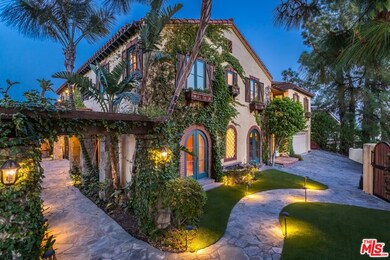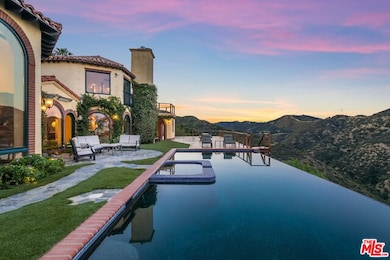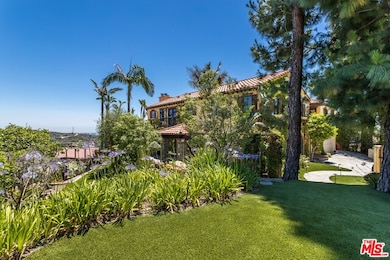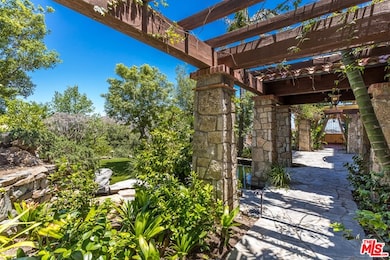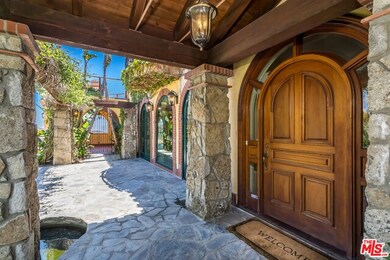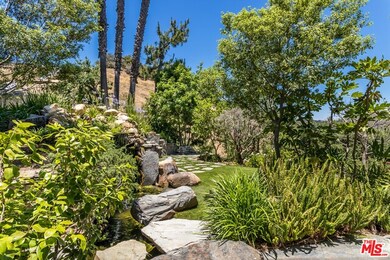
2652 Westridge Rd Los Angeles, CA 90049
Brentwood NeighborhoodHighlights
- Ocean View
- Infinity Pool
- Primary Bedroom Suite
- Koi Pond
- Gourmet Kitchen
- Auto Driveway Gate
About This Home
As of May 2021Beautiful Mediterranean villa perched at the very top of Westridge. Immersed in the Santa Monica Mountains nature and micro-climate with rare sweeping views down across the whole city from downtown to blue ocean. Nostalgic walled frontage invites visitors to cross the threshold into a private beautifully manicured garden with waterfall and koi pond to formal front entryway. Well-appointed architectural living rooms with arched entryways, generous wood details contrast the bright sky and mountains outside. French doors flowing from the kitchen, dining and living rooms all open onto an expansive wood entertainment deck extending out and transitioning to an epic infinity pool providing a clean sharp edge to the grand views. Master suite sits central crowning the second floor with commanding panoramic views of the gardens, mountains, bright cityscape and ocean views. Suite includes two walk-in closets, spacious master bath, en-suite den, and French doors to a private balcony in the round.
Home Details
Home Type
- Single Family
Est. Annual Taxes
- $59,947
Year Built
- Built in 1998
Lot Details
- 0.26 Acre Lot
- Lot Dimensions are 123 x 115 x 107 x 84
- End Unit
- North Facing Home
- Fenced Yard
- Gated Home
- Stucco Fence
- Landscaped
- Sprinkler System
- Hilltop Location
- Lawn
- Back Yard
- Property is zoned LARE15
Parking
- 2 Car Attached Garage
- Auto Driveway Gate
- On-Street Parking
- Controlled Entrance
Property Views
- Ocean
- Coastline
- Bay
- Catalina
- Panoramic
- City Lights
- Woods
- Bluff
- Canyon
- Mountain
- Hills
Home Design
- Mediterranean Architecture
Interior Spaces
- 5,592 Sq Ft Home
- 2-Story Property
- Built-In Features
- Cathedral Ceiling
- Recessed Lighting
- Wood Burning Fireplace
- French Doors
- Formal Entry
- Great Room
- Family Room
- Living Room with Fireplace
- 3 Fireplaces
- Living Room with Attached Deck
- Formal Dining Room
- Home Office
- Home Gym
Kitchen
- Gourmet Kitchen
- Breakfast Area or Nook
- Walk-In Pantry
- Double Oven
- Gas Oven
- Gas Cooktop
- Range Hood
- Microwave
- Freezer
- Dishwasher
- Granite Countertops
- Disposal
Flooring
- Wood
- Tile
Bedrooms and Bathrooms
- 6 Bedrooms
- Fireplace in Primary Bedroom
- Primary Bedroom Suite
- Walk-In Closet
- Jack-and-Jill Bathroom
- Powder Room
- Maid or Guest Quarters
- In-Law or Guest Suite
- Double Vanity
- Bidet
- Bathtub with Shower
Laundry
- Laundry Room
- Laundry on upper level
- Dryer
- Washer
Pool
- Infinity Pool
- In Ground Spa
Outdoor Features
- Balcony
- Open Patio
- Koi Pond
- Outdoor Fireplace
- Outdoor Grill
Location
- Ground Level Unit
- City Lot
Utilities
- Forced Air Heating and Cooling System
- Sewer in Street
Community Details
- No Home Owners Association
Listing and Financial Details
- Assessor Parcel Number 4492-023-020
Map
Home Values in the Area
Average Home Value in this Area
Property History
| Date | Event | Price | Change | Sq Ft Price |
|---|---|---|---|---|
| 05/07/2021 05/07/21 | Sold | $4,650,000 | -9.7% | $832 / Sq Ft |
| 03/23/2021 03/23/21 | Pending | -- | -- | -- |
| 11/12/2020 11/12/20 | Price Changed | $5,150,000 | -12.0% | $921 / Sq Ft |
| 06/18/2020 06/18/20 | For Sale | $5,850,000 | -- | $1,046 / Sq Ft |
Tax History
| Year | Tax Paid | Tax Assessment Tax Assessment Total Assessment is a certain percentage of the fair market value that is determined by local assessors to be the total taxable value of land and additions on the property. | Land | Improvement |
|---|---|---|---|---|
| 2024 | $59,947 | $4,934,615 | $2,740,675 | $2,193,940 |
| 2023 | $58,776 | $4,837,859 | $2,686,937 | $2,150,922 |
| 2022 | $56,026 | $4,743,000 | $2,634,252 | $2,108,748 |
| 2021 | $49,010 | $4,117,819 | $2,697,885 | $1,419,934 |
| 2020 | $49,522 | $4,075,597 | $2,670,222 | $1,405,375 |
| 2019 | $47,532 | $3,995,684 | $2,617,865 | $1,377,819 |
| 2018 | $47,368 | $3,917,338 | $2,566,535 | $1,350,803 |
| 2016 | $45,307 | $3,765,224 | $2,466,874 | $1,298,350 |
| 2015 | $44,638 | $3,708,668 | $2,429,820 | $1,278,848 |
| 2014 | $44,756 | $3,636,022 | $2,382,224 | $1,253,798 |
Mortgage History
| Date | Status | Loan Amount | Loan Type |
|---|---|---|---|
| Open | $3,255,000 | New Conventional | |
| Previous Owner | $2,100,000 | Stand Alone Refi Refinance Of Original Loan | |
| Previous Owner | $2,082,000 | Unknown | |
| Previous Owner | $2,050,000 | Unknown | |
| Previous Owner | $2,320,000 | No Value Available | |
| Previous Owner | $1,000,000 | Unknown | |
| Previous Owner | $506,250 | No Value Available |
Deed History
| Date | Type | Sale Price | Title Company |
|---|---|---|---|
| Interfamily Deed Transfer | -- | None Available | |
| Deed | -- | Fidelity National Title | |
| Grant Deed | $4,650,000 | Fidelity National Title | |
| Interfamily Deed Transfer | -- | First American Title Company | |
| Interfamily Deed Transfer | -- | None Available | |
| Interfamily Deed Transfer | -- | -- | |
| Interfamily Deed Transfer | -- | -- | |
| Individual Deed | -- | Continental Lawyers Title | |
| Grant Deed | $675,000 | Progressive Title |
Similar Homes in the area
Source: The MLS
MLS Number: 20-592250
APN: 4492-023-020
- 2600 Mandeville Canyon Rd
- 2533 La Condesa Dr
- 2469 Westridge Rd
- 2445 Banyan Dr
- 2432 Banyan Dr
- 2501 La Condesa Dr
- 2419 Westridge Rd
- 2333 Cheryl Place
- 2317 Banyan Dr
- 0 Mandeville Canyon Rd Unit 25495797
- 13641 Bayliss Rd
- 13257 Chalon Rd
- 2242 Westridge Rd
- 2277 Mandeville Canyon Rd
- 2179 Mandeville Canyon Rd
- 2167 Mandeville Canyon Rd
- 1504 N Kenter Ave
- 13443 Bayliss Rd
- 1404 N Kenter Ave
- 13153 Rivers Rd
