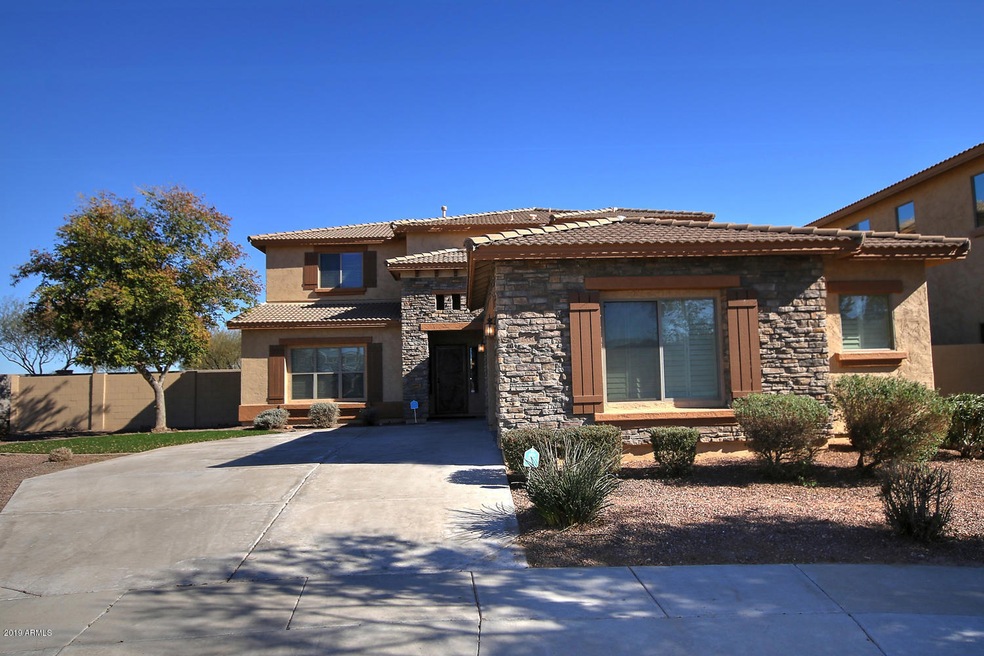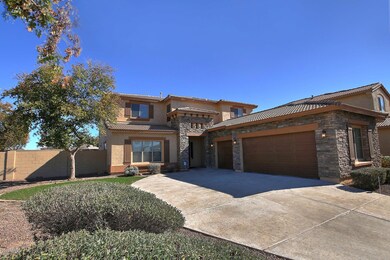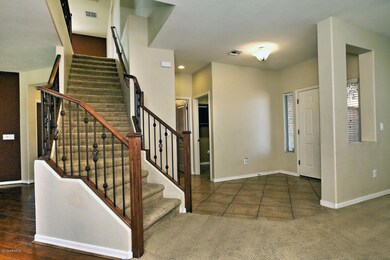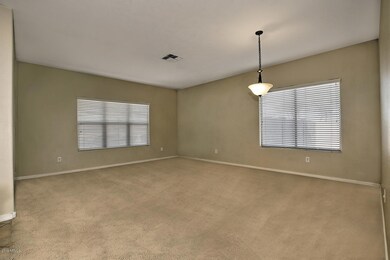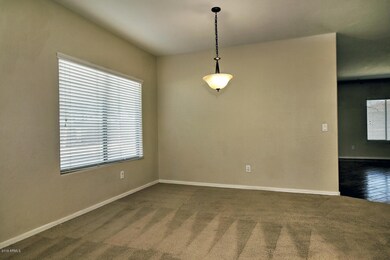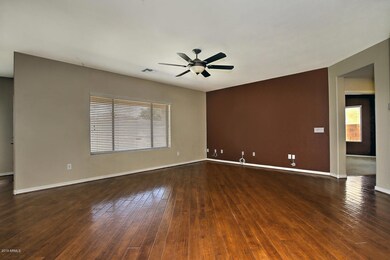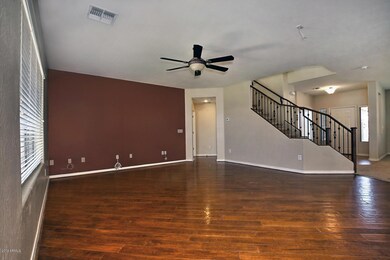
26529 N 167th Ave Surprise, AZ 85387
Desert Oasis NeighborhoodHighlights
- Outdoor Fireplace
- Wood Flooring
- Granite Countertops
- Willow Canyon High School Rated A-
- Main Floor Primary Bedroom
- Covered patio or porch
About This Home
As of April 2019Beautiful former model home with many upgrades. Front entry opens to a stunning wood & wrought iron staircase to a large loft/bonus room with an extended walkout balcony. Features include granite counter tops, kitchen island, stainless steel appliances, upgraded cherrywood raised panel cabinets with crown molding & rollout shelves, two wall ovens, upper cabinets in laundry room, window coverings t/o, ceiling fans, custom built-ins in master walk-in closet. Upgraded lighting & hardware t/o. Insulated garage. Security & intercom system. New sod grass in front & back, extended back covered patio plus fireplace with sitting area and separate grass area for pets/play area.
Home Details
Home Type
- Single Family
Est. Annual Taxes
- $2,211
Year Built
- Built in 2005
Lot Details
- 9,078 Sq Ft Lot
- Desert faces the front and back of the property
- Block Wall Fence
- Grass Covered Lot
HOA Fees
- $62 Monthly HOA Fees
Parking
- 3 Car Garage
- Side or Rear Entrance to Parking
- Garage Door Opener
Home Design
- Wood Frame Construction
- Tile Roof
- Stucco
Interior Spaces
- 3,537 Sq Ft Home
- 2-Story Property
- Ceiling height of 9 feet or more
- Ceiling Fan
- Fireplace
- Double Pane Windows
- Security System Owned
Kitchen
- Eat-In Kitchen
- Breakfast Bar
- Built-In Microwave
- Kitchen Island
- Granite Countertops
Flooring
- Wood
- Carpet
- Tile
Bedrooms and Bathrooms
- 5 Bedrooms
- Primary Bedroom on Main
- Primary Bathroom is a Full Bathroom
- 3.5 Bathrooms
- Dual Vanity Sinks in Primary Bathroom
- Bathtub With Separate Shower Stall
Outdoor Features
- Balcony
- Covered patio or porch
- Outdoor Fireplace
Schools
- Kingswood Elementary School
- Willow Canyon High School
Utilities
- Refrigerated Cooling System
- Zoned Heating
- Heating System Uses Natural Gas
- High Speed Internet
- Cable TV Available
Community Details
- Association fees include ground maintenance
- Aam Association, Phone Number (602) 957-9191
- Built by HOMES BY TOWNE
- Desert Oasis Subdivision, Former Model Floorplan
Listing and Financial Details
- Legal Lot and Block 38 / 4011
- Assessor Parcel Number 503-73-373
Map
Home Values in the Area
Average Home Value in this Area
Property History
| Date | Event | Price | Change | Sq Ft Price |
|---|---|---|---|---|
| 04/25/2025 04/25/25 | For Sale | $549,876 | +66.7% | $155 / Sq Ft |
| 04/15/2019 04/15/19 | Sold | $329,900 | 0.0% | $93 / Sq Ft |
| 01/28/2019 01/28/19 | For Sale | $329,900 | -- | $93 / Sq Ft |
Tax History
| Year | Tax Paid | Tax Assessment Tax Assessment Total Assessment is a certain percentage of the fair market value that is determined by local assessors to be the total taxable value of land and additions on the property. | Land | Improvement |
|---|---|---|---|---|
| 2025 | $1,805 | $24,903 | -- | -- |
| 2024 | $1,874 | $23,717 | -- | -- |
| 2023 | $1,874 | $38,610 | $7,720 | $30,890 |
| 2022 | $1,869 | $30,620 | $6,120 | $24,500 |
| 2021 | $1,978 | $28,360 | $5,670 | $22,690 |
| 2020 | $1,945 | $26,730 | $5,340 | $21,390 |
| 2019 | $1,935 | $24,670 | $4,930 | $19,740 |
| 2018 | $2,211 | $24,020 | $4,800 | $19,220 |
| 2017 | $2,060 | $22,120 | $4,420 | $17,700 |
| 2016 | $1,662 | $22,110 | $4,420 | $17,690 |
| 2015 | $1,533 | $18,980 | $3,790 | $15,190 |
Mortgage History
| Date | Status | Loan Amount | Loan Type |
|---|---|---|---|
| Open | $332,650 | New Conventional | |
| Closed | $317,571 | FHA | |
| Closed | $318,889 | FHA | |
| Previous Owner | $230,202 | FHA | |
| Previous Owner | $227,812 | FHA | |
| Previous Owner | $375,350 | Purchase Money Mortgage |
Deed History
| Date | Type | Sale Price | Title Company |
|---|---|---|---|
| Interfamily Deed Transfer | -- | Timios Inc | |
| Warranty Deed | $329,900 | American Title Svc Agcy Llc | |
| Warranty Deed | $250,000 | First Arizona Title Agency | |
| Interfamily Deed Transfer | -- | First Arizona Title Agency | |
| Special Warranty Deed | $469,192 | Camelback Title Agency Llc | |
| Interfamily Deed Transfer | -- | Camelback Title Agency Llc |
Similar Homes in Surprise, AZ
Source: Arizona Regional Multiple Listing Service (ARMLS)
MLS Number: 5874462
APN: 503-73-373
- 0 W Tether Trail
- 26407 N 166th Ave
- 16549 W Rowel Rd
- 16532 W Rowel Rd
- 16526 W Tether Trail
- 16510 W Tether Trail
- 319XX N 165th Ave Unit 47
- 16472 W Tether Trail
- 16790 W Molly Ln
- 16462 W Rowel Rd
- 16829 W Maya Way
- 16744 W Cavedale Dr
- 26982 N 168th Ln
- 26966 N 168th Ln
- 17065 W Molly Ln
- 27018 N 168th Ln
- 25776 N Sandstone Way
- 17016 W Cavedale Dr
- 29XXX N 163rd Ave Unit 4
- 16873 W Fetlock Trail
