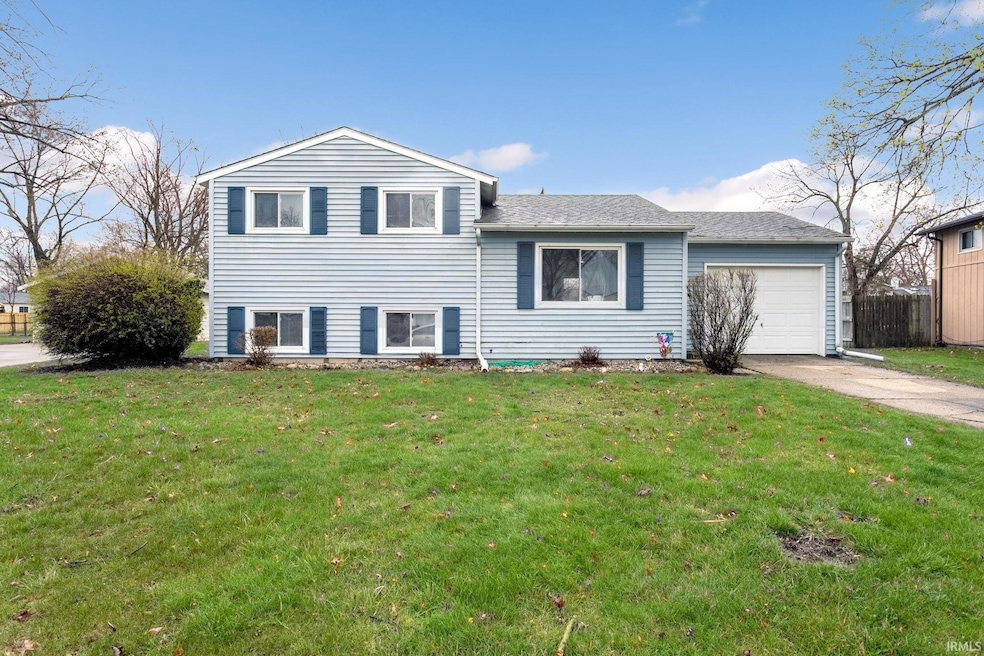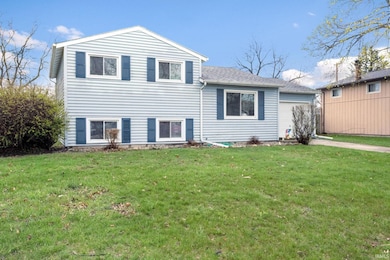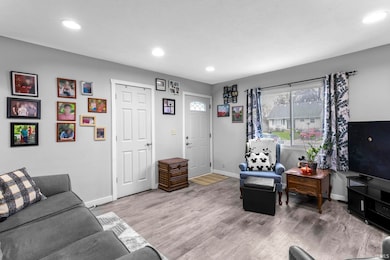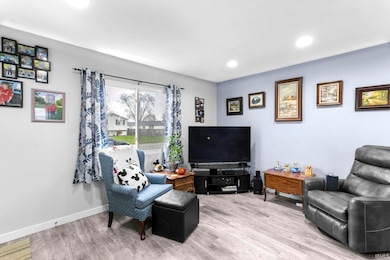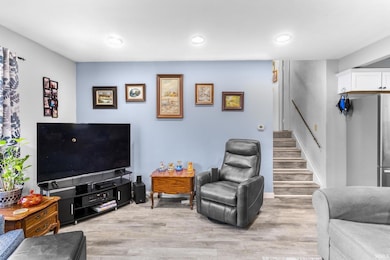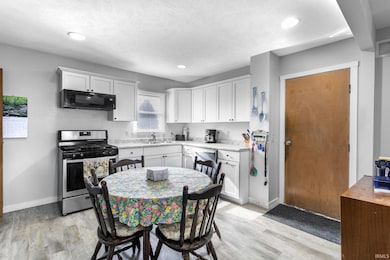
2653 Castine Walk Mishawaka, IN 46544
Estimated payment $1,403/month
Highlights
- Utility Room in Garage
- Eat-In Kitchen
- Forced Air Heating and Cooling System
- 1 Car Attached Garage
- Bathtub with Shower
- Privacy Fence
About This Home
Listing Coming Soon! Showings begin 4/24/25! Welcome to your new home! This beautifully maintained 4 bedroom, 1.5 bath home features an updated kitchen and bathroom (2020), complete with modern appliances. Enjoy the partially fenced-in backyard, perfect for relaxing or entertaining. Nestled in the desirable Revere Wood neighborhood, you’ll be just minutes from popular restaurants and shopping. Convenience and charm come together in this move-in ready home! Sale is contingent on seller finding suitable housing. Schedule your private showing today!
Home Details
Home Type
- Single Family
Est. Annual Taxes
- $2,098
Year Built
- Built in 1963
Lot Details
- 8,840 Sq Ft Lot
- Lot Dimensions are 65x136
- Privacy Fence
- Wood Fence
- Level Lot
Parking
- 1 Car Attached Garage
- Garage Door Opener
- Driveway
Home Design
- Poured Concrete
- Shingle Roof
- Vinyl Construction Material
Interior Spaces
- 1,400 Sq Ft Home
- 2-Story Property
- Utility Room in Garage
- Washer and Electric Dryer Hookup
- Eat-In Kitchen
Flooring
- Carpet
- Vinyl
Bedrooms and Bathrooms
- 4 Bedrooms
- Bathtub with Shower
Finished Basement
- 1 Bathroom in Basement
- 1 Bedroom in Basement
- Crawl Space
Location
- Suburban Location
Schools
- HUMS Elementary School
- John Young Middle School
- Mishawaka High School
Utilities
- Forced Air Heating and Cooling System
- Heating System Uses Gas
Community Details
- Reverewood Subdivision
Listing and Financial Details
- Assessor Parcel Number 71-09-24-103-002.000-023
Map
Home Values in the Area
Average Home Value in this Area
Tax History
| Year | Tax Paid | Tax Assessment Tax Assessment Total Assessment is a certain percentage of the fair market value that is determined by local assessors to be the total taxable value of land and additions on the property. | Land | Improvement |
|---|---|---|---|---|
| 2024 | $1,855 | $180,100 | $46,300 | $133,800 |
| 2023 | $1,852 | $160,400 | $46,300 | $114,100 |
| 2022 | $1,852 | $160,400 | $46,300 | $114,100 |
| 2021 | $1,437 | $124,800 | $20,000 | $104,800 |
| 2020 | $1,270 | $110,900 | $16,700 | $94,200 |
| 2019 | $1,162 | $101,900 | $15,300 | $86,600 |
| 2018 | $885 | $83,800 | $12,600 | $71,200 |
| 2017 | $925 | $83,400 | $12,600 | $70,800 |
| 2016 | $882 | $83,400 | $12,600 | $70,800 |
| 2014 | $603 | $75,200 | $12,600 | $62,600 |
Property History
| Date | Event | Price | Change | Sq Ft Price |
|---|---|---|---|---|
| 04/24/2025 04/24/25 | For Sale | $220,000 | -- | $157 / Sq Ft |
Deed History
| Date | Type | Sale Price | Title Company |
|---|---|---|---|
| Warranty Deed | -- | Metropolitian Title In Llc |
Mortgage History
| Date | Status | Loan Amount | Loan Type |
|---|---|---|---|
| Open | $107,319 | New Conventional | |
| Closed | $109,076 | FHA | |
| Closed | $82,400 | New Conventional | |
| Closed | $85,500 | New Conventional | |
| Closed | $90,000 | New Conventional | |
| Closed | $55,000 | Credit Line Revolving |
Similar Homes in Mishawaka, IN
Source: Indiana Regional MLS
MLS Number: 202513768
APN: 71-09-24-103-002.000-023
- 2644 Prescott Dr
- 2933 Colonial Dr
- 1408 Quincy Dr
- 14332 Harrison Rd
- 1568 Blanchard Dr
- 519 S Brook Ave
- 909 Woodhouse Dr
- 1114 Beacon Dr
- 1106 Canoe Landing Ct
- 3838 Fern Hill Dr
- 4210 E 3rd St
- 0 E 3rd St
- 2828 Lincolnway E
- 1923 E 4th St
- 13511 E 6th St
- Lot 677A Rosemont Place Unit 677A
- Lot 607A Rosemont Place Unit 607A
- Lot 608A Rosemont Place Unit 608A
- 2526 Riviera Dr
- 115 Virginia St
