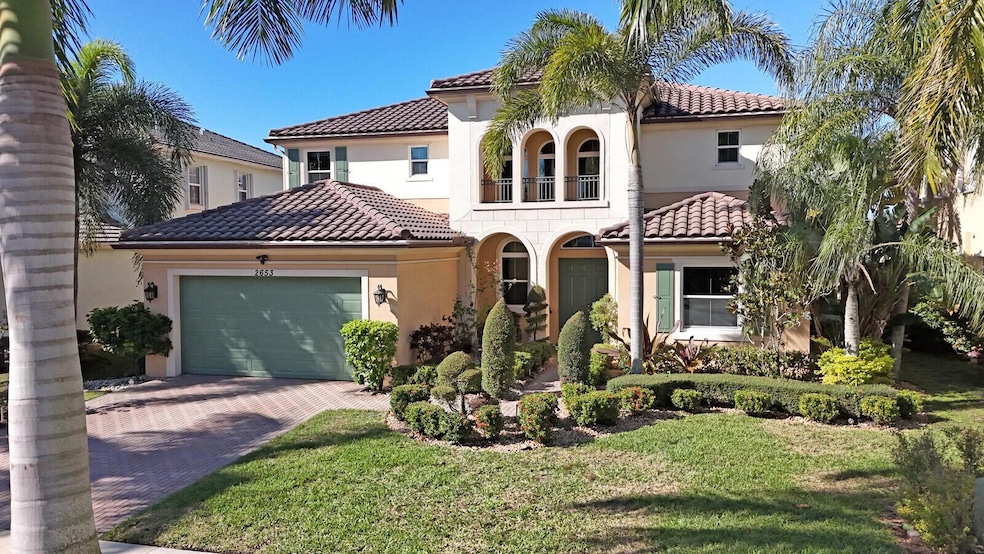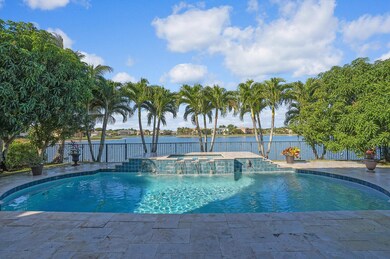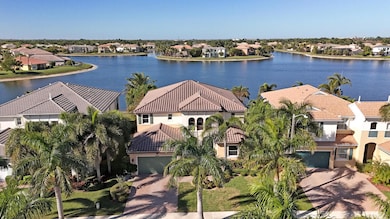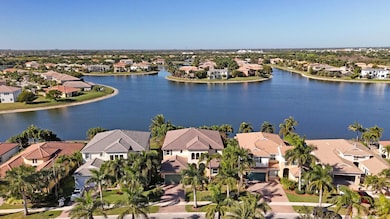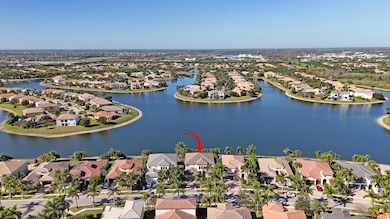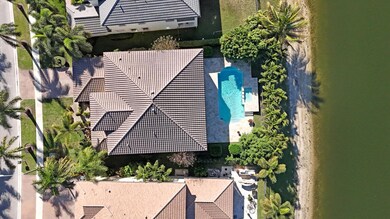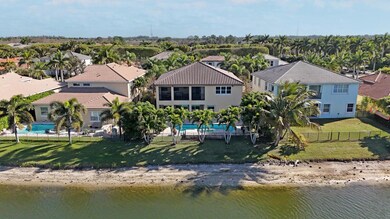
2653 Cooper Way Wellington, FL 33414
Olympia NeighborhoodHighlights
- 75 Feet of Waterfront
- Community Cabanas
- Home Theater
- Equestrian Trails Elementary School Rated A
- Gated with Attendant
- Lake View
About This Home
As of April 2025This fabulous Callista floor plan checks all the boxes... One of the best (if not the best) lakefront lots in Olympia, large custom pool with a raised spa, travertine pool decking, covered and screened balcony off the primary suite, hardwood flooring upstairs, IMPACT GLASS WINDOWS, gorgeous curved staircase with wrought iron railings, 2 newer air conditioners (2024), crown molding throughout, double wall ovens, sun shades on the covered patio, landscape lighting, and so much more... There is a spacious bedroom downstairs with an adjacent full bathroom and media room/separate living room - could be an ideal in-law suite... Olympia is a highly sought after address with resort style amenities including a grand clubhouse with fitness center, meeting rooms, indoor basketball court, great,,
Home Details
Home Type
- Single Family
Est. Annual Taxes
- $9,941
Year Built
- Built in 2012
Lot Details
- 8,800 Sq Ft Lot
- 75 Feet of Waterfront
- Lake Front
- Property is zoned PUD(ci
HOA Fees
- $345 Monthly HOA Fees
Parking
- 2 Car Attached Garage
- Garage Door Opener
- Driveway
Property Views
- Lake
- Pool
Home Design
- Mediterranean Architecture
- Spanish Tile Roof
- Tile Roof
Interior Spaces
- 3,874 Sq Ft Home
- 2-Story Property
- Central Vacuum
- High Ceiling
- Blinds
- Entrance Foyer
- Family Room
- Formal Dining Room
- Home Theater
- Den
- Screened Porch
- Attic
Kitchen
- Breakfast Area or Nook
- Built-In Oven
- Gas Range
- Microwave
- Dishwasher
- Disposal
Flooring
- Wood
- Carpet
- Tile
Bedrooms and Bathrooms
- 5 Bedrooms
- Split Bedroom Floorplan
- Walk-In Closet
- Dual Sinks
- Separate Shower in Primary Bathroom
Laundry
- Dryer
- Washer
Home Security
- Impact Glass
- Fire and Smoke Detector
Pool
- In Ground Spa
- Saltwater Pool
Outdoor Features
- Balcony
- Patio
Schools
- Equestrian Trails Elementary School
- Emerald Cove Middle School
- Palm Beach Central High School
Utilities
- Central Heating and Cooling System
- Electric Water Heater
Listing and Financial Details
- Assessor Parcel Number 73424417020017400
Community Details
Overview
- Association fees include common areas
- Built by Minto Communities
- Olympia Subdivision, Callista Floorplan
Amenities
- Clubhouse
Recreation
- Tennis Courts
- Community Basketball Court
- Pickleball Courts
- Community Cabanas
- Community Spa
- Trails
Security
- Gated with Attendant
- Resident Manager or Management On Site
Map
Home Values in the Area
Average Home Value in this Area
Property History
| Date | Event | Price | Change | Sq Ft Price |
|---|---|---|---|---|
| 04/01/2025 04/01/25 | Sold | $1,075,000 | -6.4% | $277 / Sq Ft |
| 02/19/2025 02/19/25 | Price Changed | $1,148,800 | -11.3% | $297 / Sq Ft |
| 01/27/2025 01/27/25 | For Sale | $1,295,000 | -- | $334 / Sq Ft |
Tax History
| Year | Tax Paid | Tax Assessment Tax Assessment Total Assessment is a certain percentage of the fair market value that is determined by local assessors to be the total taxable value of land and additions on the property. | Land | Improvement |
|---|---|---|---|---|
| 2024 | $5,019 | $542,391 | -- | -- |
| 2023 | $9,692 | $526,593 | $0 | $0 |
| 2022 | $9,522 | $511,255 | $0 | $0 |
| 2021 | $9,426 | $496,364 | $0 | $0 |
| 2020 | $9,327 | $489,511 | $120,000 | $369,511 |
| 2019 | $9,690 | $502,256 | $0 | $0 |
| 2018 | $9,244 | $492,891 | $0 | $0 |
| 2017 | $9,149 | $482,753 | $0 | $0 |
| 2016 | $9,163 | $472,824 | $0 | $0 |
| 2015 | $9,371 | $469,537 | $0 | $0 |
| 2014 | $8,630 | $429,294 | $0 | $0 |
Mortgage History
| Date | Status | Loan Amount | Loan Type |
|---|---|---|---|
| Open | $250,000 | Future Advance Clause Open End Mortgage | |
| Closed | $417,816 | Future Advance Clause Open End Mortgage | |
| Closed | $417,000 | FHA |
Deed History
| Date | Type | Sale Price | Title Company |
|---|---|---|---|
| Special Warranty Deed | $516,940 | Founders Title |
Similar Homes in Wellington, FL
Source: BeachesMLS
MLS Number: R11053193
APN: 73-42-44-17-02-001-7400
- 2895 Payson Way
- 2622 Danforth Terrace
- 2819 Pillsbury Way
- 2727 Eleanor Way
- 2754 Danforth Terrace
- 9229 Delemar Ct
- 9481 McAneeny Ct
- 2321 Merriweather Way
- 2640 Treanor Terrace
- 2646 Treanor Terrace
- 2993 Hartridge Terrace
- 9606 Shepard Place
- 9100 Dupont Place
- 2249 Merriweather Way
- 2658 Sawyer Terrace
- 9533 Shepard Place
- 2760 Shaughnessy Dr
- 9741 Roche Place
- 3070 Hartridge Terrace
- 2735 Shaughnessy Dr
