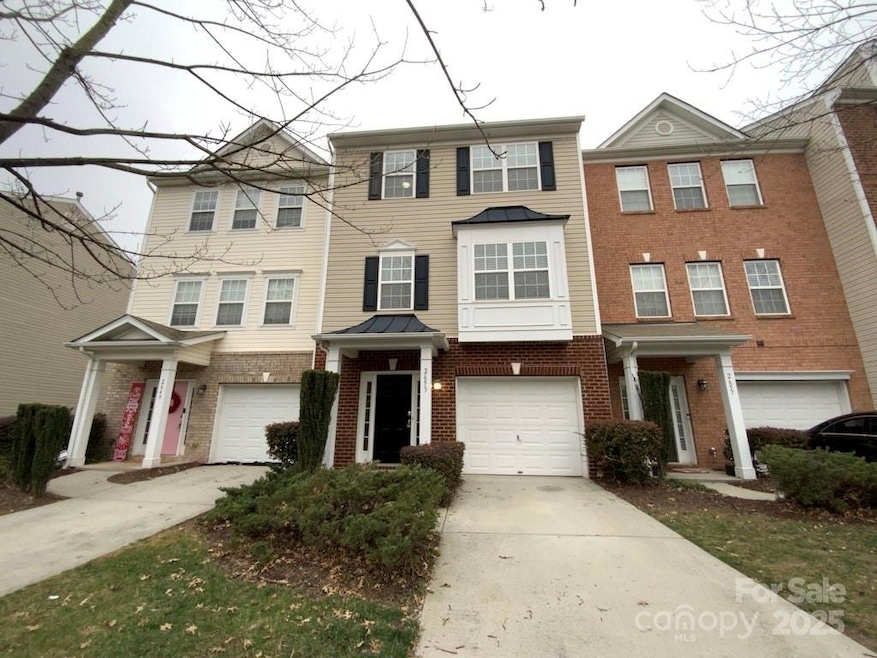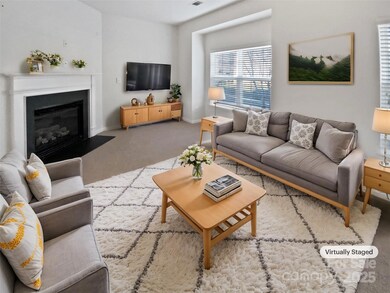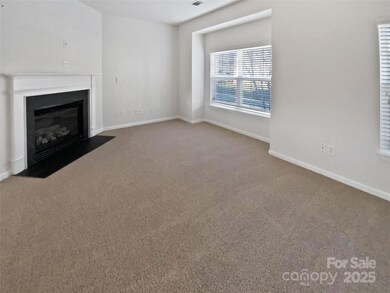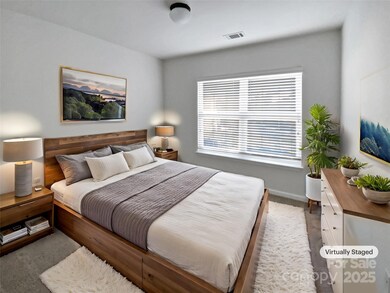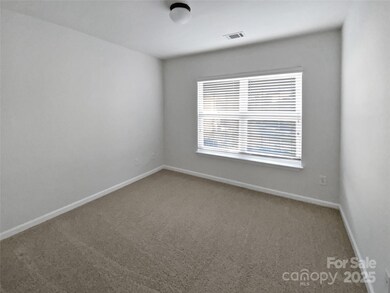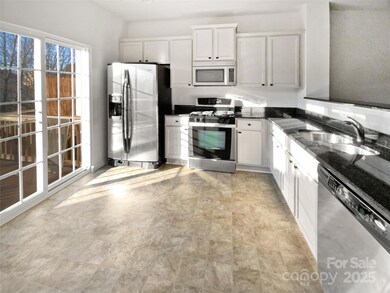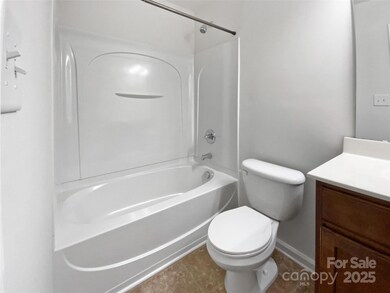
2653 Early Flight Dr Charlotte, NC 28262
Mallard Creek-Withrow Downs NeighborhoodHighlights
- Laundry closet
- Central Heating and Cooling System
- 1 Car Garage
About This Home
As of March 2025Seller may consider buyer concessions if made in an offer. Welcome to your dream home, where elegance meets comfort. The interior boasts a neutral color paint scheme, providing a calming and sophisticated ambiance throughout. The living area is accentuated with a charming fireplace, creating a cozy environment for relaxation. The modern kitchen is equipped with all stainless steel appliances, offering a sleek and contemporary look. The primary bathroom features double sinks, ensuring ample space for your morning routine. This home embodies a perfect blend of style and functionality. Don't miss this opportunity to make this beautiful property your new sanctuary.
Last Agent to Sell the Property
Opendoor Brokerage LLC Brokerage Email: nregal@opendoor.com License #313294
Townhouse Details
Home Type
- Townhome
Est. Annual Taxes
- $2,094
Year Built
- Built in 2007
HOA Fees
Parking
- 1 Car Garage
- Driveway
- 2 Open Parking Spaces
Home Design
- Slab Foundation
- Composition Roof
- Vinyl Siding
Interior Spaces
- 3-Story Property
- Microwave
- Laundry closet
Bedrooms and Bathrooms
- 4 Bedrooms | 1 Main Level Bedroom
Schools
- Stoney Creek Elementary School
- James Martin Middle School
- Julius L. Chambers High School
Utilities
- Central Heating and Cooling System
- Heating System Uses Natural Gas
Community Details
- Kuester Management Group Association, Phone Number (803) 802-0004
- Mallard Lake Subdivision
- Mandatory home owners association
Listing and Financial Details
- Assessor Parcel Number 029-103-40
Map
Home Values in the Area
Average Home Value in this Area
Property History
| Date | Event | Price | Change | Sq Ft Price |
|---|---|---|---|---|
| 03/28/2025 03/28/25 | Sold | $320,000 | -0.3% | $164 / Sq Ft |
| 03/12/2025 03/12/25 | Pending | -- | -- | -- |
| 03/06/2025 03/06/25 | Price Changed | $321,000 | -1.5% | $165 / Sq Ft |
| 02/20/2025 02/20/25 | Price Changed | $326,000 | -3.0% | $168 / Sq Ft |
| 02/06/2025 02/06/25 | Price Changed | $336,000 | -2.0% | $173 / Sq Ft |
| 01/21/2025 01/21/25 | For Sale | $343,000 | -- | $176 / Sq Ft |
Tax History
| Year | Tax Paid | Tax Assessment Tax Assessment Total Assessment is a certain percentage of the fair market value that is determined by local assessors to be the total taxable value of land and additions on the property. | Land | Improvement |
|---|---|---|---|---|
| 2023 | $2,094 | $297,300 | $65,000 | $232,300 |
| 2022 | $1,569 | $170,600 | $42,000 | $128,600 |
| 2021 | $1,532 | $170,600 | $42,000 | $128,600 |
| 2020 | $1,524 | $170,600 | $42,000 | $128,600 |
| 2019 | $1,504 | $170,600 | $42,000 | $128,600 |
| 2018 | $1,532 | $134,600 | $20,000 | $114,600 |
| 2017 | $1,518 | $134,600 | $20,000 | $114,600 |
| 2016 | $1,497 | $134,600 | $20,000 | $114,600 |
| 2015 | $1,480 | $134,600 | $20,000 | $114,600 |
| 2014 | $1,454 | $147,300 | $20,000 | $127,300 |
Mortgage History
| Date | Status | Loan Amount | Loan Type |
|---|---|---|---|
| Open | $288,000 | New Conventional | |
| Closed | $288,000 | New Conventional | |
| Previous Owner | $13,800 | Commercial | |
| Previous Owner | $143,000 | New Conventional | |
| Previous Owner | $157,950 | New Conventional | |
| Previous Owner | $157,950 | New Conventional | |
| Previous Owner | $157,950 | Purchase Money Mortgage |
Deed History
| Date | Type | Sale Price | Title Company |
|---|---|---|---|
| Warranty Deed | $320,000 | Os National Title | |
| Warranty Deed | $320,000 | Os National Title | |
| Quit Claim Deed | -- | None Available | |
| Special Warranty Deed | $158,000 | None Available |
Similar Homes in Charlotte, NC
Source: Canopy MLS (Canopy Realtor® Association)
MLS Number: 4215600
APN: 029-103-40
- 14121 Winford Ln
- 14139 Winford Ln
- 14022 Drake Watch Ln
- 14331 Evening Flight Ln
- 14328 Evening Flight Ln
- 14423 Glendon Hall Ln
- 13903 Mallard Roost Rd
- 2519 Early Flight Dr
- 14256 Drake Watch Ln Unit 322
- 13514 Porter Creek Rd
- 13936 Mallard Lake Rd
- 10928 Greenhead View Rd
- 13304 Porter Creek Rd
- 14041 Whistling Teal Dr
- 13221 Gadwal Pintail Dr
- 11017 Woodland Creek Way
- 11005 Woodland Creek Way
- 13047 Gadwal Pintail Dr
- 1900 Salome Church Rd
- 12533 Tanners Ct
