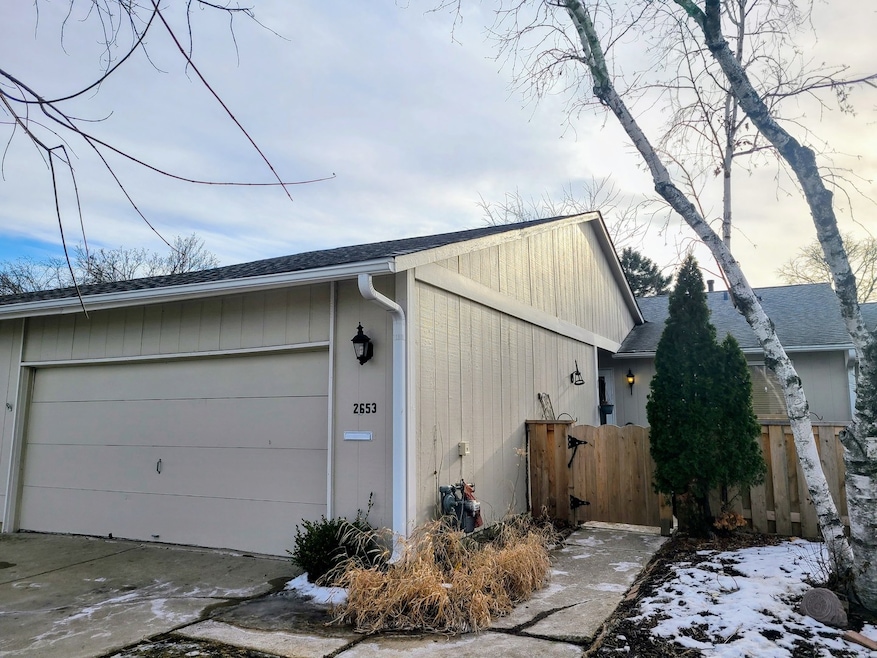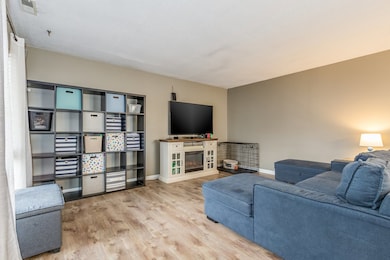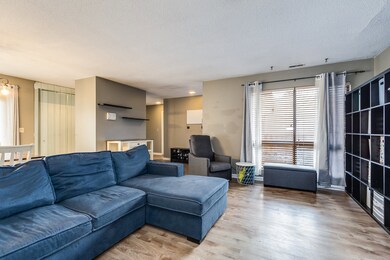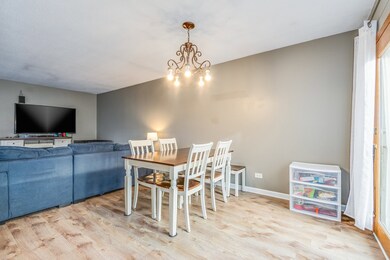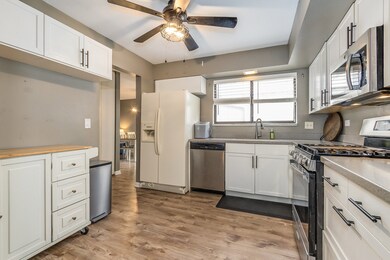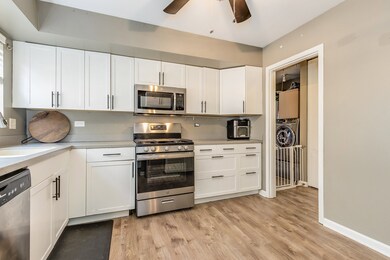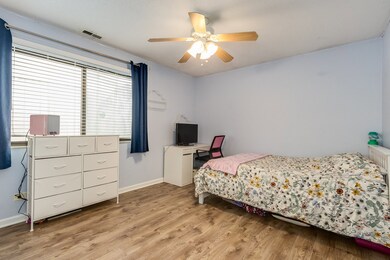2653 Foxglove St Woodridge, IL 60517
Hawthorne Hill NeighborhoodHighlights
- Fitness Center
- Clubhouse
- Community Pool
- Meadowview Elementary School Rated A-
- Sauna
- 5-minute walk to Lake Harriet Park
About This Home
As of April 2025**Charming Ranch Townhouse in Woodridge** Discover the perfect blend of comfort and potential with this cozy 3-bedroom, 2-bathroom ranch townhouse in the heart of Woodridge! Boasting just under 1,400 sq. ft., this home is ideal for anyone looking to settle into a convenient and welcoming community. Step inside to find a bright and open living space, where the dining area flows seamlessly into the living room and opens directly to the backyard patio-ideal for relaxing or entertaining outdoors. The fenced-in front patio adds a touch of privacy and additional outdoor space. This home features updates including: Front patio fence (2024), Tear-off roof (2022), Water heater & humidifier (2023), Oven, microwave, air conditioner, laminate flooring, professional painting (2021), Dishwasher & garbage disposal (2019) In addition, enjoy the convenience of ceiling fans in all bedrooms, an updated bathroom, and a spacious 2-car garage. Amenities include: clubhouse(exercise equipment, weight room, spa, 2 locker rooms with saunas, party room that can be rented, Seasonal pool, lounge, pool table, ping pong, foosball table.) Located near the Woodridge Public Library, Post Office, shopping, and easy access to I-355, this townhouse offers a fantastic location with plenty of amenities nearby. Don't miss out on this opportunity to add your personal touch and make this house your home!
Townhouse Details
Home Type
- Townhome
Est. Annual Taxes
- $5,998
Year Built
- Built in 1975
HOA Fees
Parking
- 2 Car Garage
- Driveway
- Parking Included in Price
Interior Spaces
- 1,378 Sq Ft Home
- 1-Story Property
- Ceiling Fan
- Drapes & Rods
- Blinds
- Family Room
- Combination Dining and Living Room
- Laminate Flooring
Kitchen
- Gas Oven
- Range
- Microwave
- Dishwasher
- Disposal
Bedrooms and Bathrooms
- 3 Bedrooms
- 3 Potential Bedrooms
- 2 Full Bathrooms
Laundry
- Laundry Room
- Gas Dryer Hookup
Outdoor Features
- Patio
Schools
- Meadowview Elementary School
- Thomas Jefferson Junior High Sch
- North High School
Utilities
- Forced Air Heating and Cooling System
- Heating System Uses Natural Gas
Listing and Financial Details
- Homeowner Tax Exemptions
Community Details
Overview
- Association fees include clubhouse, exercise facilities, pool, lawn care, snow removal
- 9,999 Units
- Karol Cooley Association, Phone Number (630) 960-2850
- Property managed by Village IV
Amenities
- Sauna
- Clubhouse
- Party Room
Recreation
- Fitness Center
- Community Pool
Pet Policy
- Dogs and Cats Allowed
Security
- Resident Manager or Management On Site
Map
Home Values in the Area
Average Home Value in this Area
Property History
| Date | Event | Price | Change | Sq Ft Price |
|---|---|---|---|---|
| 04/17/2025 04/17/25 | Sold | $285,000 | +5.6% | $207 / Sq Ft |
| 03/03/2025 03/03/25 | Pending | -- | -- | -- |
| 03/01/2025 03/01/25 | Price Changed | $270,000 | 0.0% | $196 / Sq Ft |
| 03/01/2025 03/01/25 | For Sale | $270,000 | -- | $196 / Sq Ft |
Tax History
| Year | Tax Paid | Tax Assessment Tax Assessment Total Assessment is a certain percentage of the fair market value that is determined by local assessors to be the total taxable value of land and additions on the property. | Land | Improvement |
|---|---|---|---|---|
| 2023 | $5,998 | $77,880 | $21,550 | $56,330 |
| 2022 | $5,071 | $64,900 | $17,960 | $46,940 |
| 2021 | $4,828 | $62,440 | $17,280 | $45,160 |
| 2020 | $4,753 | $61,320 | $16,970 | $44,350 |
| 2019 | $4,598 | $58,670 | $16,240 | $42,430 |
| 2018 | $4,662 | $57,520 | $15,920 | $41,600 |
| 2017 | $4,527 | $55,580 | $15,380 | $40,200 |
| 2016 | $4,438 | $53,570 | $14,820 | $38,750 |
| 2015 | $3,864 | $50,450 | $13,960 | $36,490 |
| 2014 | $4,236 | $50,450 | $13,960 | $36,490 |
| 2013 | $4,326 | $52,130 | $14,420 | $37,710 |
Mortgage History
| Date | Status | Loan Amount | Loan Type |
|---|---|---|---|
| Open | $191,999 | VA | |
| Closed | $155,268 | VA | |
| Closed | $116,007 | New Conventional | |
| Closed | $125,000 | Fannie Mae Freddie Mac | |
| Previous Owner | $115,000 | Unknown | |
| Previous Owner | $120,000 | Unknown | |
| Previous Owner | $120,000 | Unknown | |
| Previous Owner | $116,000 | No Value Available |
Deed History
| Date | Type | Sale Price | Title Company |
|---|---|---|---|
| Interfamily Deed Transfer | $152,000 | None Available | |
| Warranty Deed | $195,000 | Chicago Title Insurance Comp | |
| Warranty Deed | $145,000 | -- | |
| Trustee Deed | $105,000 | -- | |
| Warranty Deed | $101,000 | Attorneys Title Guaranty Fun |
Source: Midwest Real Estate Data (MRED)
MLS Number: 12278724
APN: 08-24-303-031
- 2566 Yellow Star St
- 2478 Brunswick Cir Unit B-1
- 6733 Woodridge Dr
- 2719 Kincaid Dr
- 2474 Brunswick Cir Unit A2
- 2514 Mitchell Dr
- 6688 Foxtree Ave
- 2710 Diamond Ct
- 6930 Roberts Dr
- 3 Lorraine Ave
- 2523 Leander Ct
- 3 Wren Ct
- 2522 Ravinia Ln
- 2513 Cedar Hill Ln
- 7300 Willow Ave
- 7405 Chestnut Ct
- 6426 Taylor Dr
- 7010 Brighton Ct Unit 204
- 2054 Vantage St
- 3390 Hillside Ct
