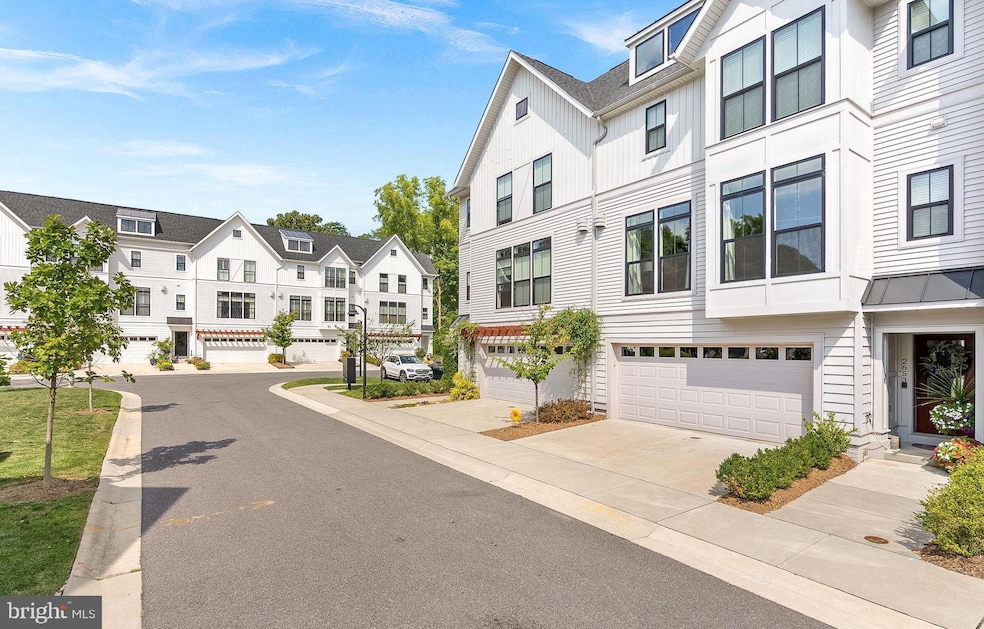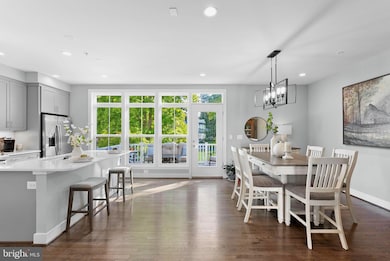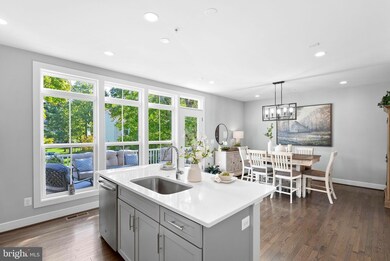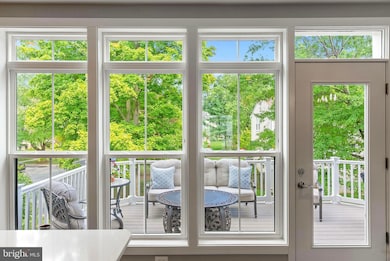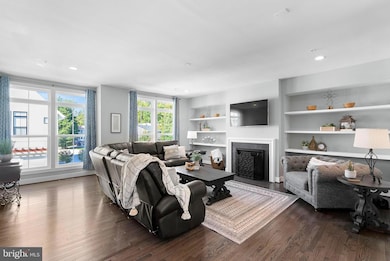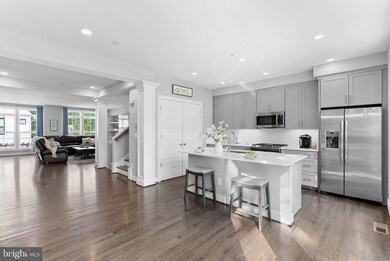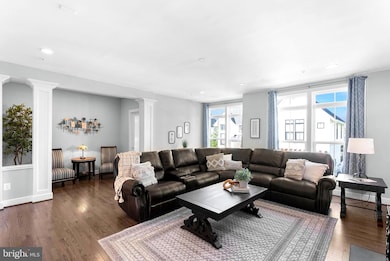
2653 Mccomas Ave Kensington, MD 20895
North Kensington NeighborhoodHighlights
- Open Floorplan
- Colonial Architecture
- Cathedral Ceiling
- Oakland Terrace Elementary School Rated A
- Deck
- Backs to Trees or Woods
About This Home
As of December 2024This craftsman style, jaw-dropping home is in move-in mint condition and is filled with all of your favorite things! Only 5 years young and teaming with amenities, you simply cannot find a nicer home for the size and location. Over 3,277 sundrenched sq. ft. with 9 ft. ceilings, three finished levels, gleaming hardwoods, built-ins aplenty, lots of storage including vast walk-in closets on every level. It's even ready to add an elevator at a future date if need be. Brilliantly designed, this home is perfect for large scale entertaining and hosting your holiday dinners. The entry level features a 4th bedroom/in-law/au pair suite and is currently used as a recreation room. Transom ceiling to floor windows capture maximum sunlight throughout the day. The owner’s retreat is divine with soaring cathedral ceilings, a walk-in bay window/sitting room, a large walk-in closet and a spa-like full bathroom. Two additional very large guest bedrooms are also found on this level of the home along with a full hall bathroom and a convenient laundry room. The highly functional fully equipped gourmet kitchen is fabulous and a large pantry is perfect for those Costco runs. The three magic words of real estate are location, location, location and this home has it in spades. Holy Cross Hospital is a hop skip and a jump (exactly 2 miles) Metro is within walking distance. The Marc Train is located in the Kensington Antique village (2 miles) and schools, shopping and major commuting arteries are within minutes. Easy access to DC, University of Maryland, Georgetown Prep (2.9 miles), Holy Cross Academy (1.5 miles), and tons of parks, trails for biking and jogging are a short stroll from the property. Welcome home!
Townhouse Details
Home Type
- Townhome
Est. Annual Taxes
- $9,057
Year Built
- Built in 2019
Lot Details
- 1,690 Sq Ft Lot
- Backs to Trees or Woods
- Property is in excellent condition
HOA Fees
- $180 Monthly HOA Fees
Parking
- 2 Car Attached Garage
- 2 Driveway Spaces
- Front Facing Garage
Home Design
- Colonial Architecture
- Craftsman Architecture
- Bump-Outs
- Frame Construction
- Composition Roof
- Concrete Perimeter Foundation
Interior Spaces
- 3,277 Sq Ft Home
- Property has 3 Levels
- Open Floorplan
- Built-In Features
- Cathedral Ceiling
- Recessed Lighting
- Gas Fireplace
- Insulated Windows
- Atrium Windows
- Transom Windows
- Window Screens
- Atrium Doors
- Insulated Doors
- Formal Dining Room
Kitchen
- Eat-In Kitchen
- Gas Oven or Range
- Built-In Microwave
- Ice Maker
- Dishwasher
- Kitchen Island
- Disposal
Flooring
- Wood
- Ceramic Tile
Bedrooms and Bathrooms
- Walk-In Closet
- Walk-in Shower
Laundry
- Laundry on upper level
- Front Loading Dryer
- Front Loading Washer
Finished Basement
- Walk-Out Basement
- Front and Rear Basement Entry
- Natural lighting in basement
Accessible Home Design
- Doors are 32 inches wide or more
- Level Entry For Accessibility
Eco-Friendly Details
- Energy-Efficient Appliances
- Energy-Efficient Windows with Low Emissivity
Outdoor Features
- Deck
- Exterior Lighting
Utilities
- Forced Air Heating and Cooling System
- Vented Exhaust Fan
- Natural Gas Water Heater
Community Details
- Association fees include common area maintenance, management, reserve funds, snow removal
- The Manors Homeowners Association Inc. HOA
- Kensington Heights Subdivision, Absolutely Stunning! Floorplan
Listing and Financial Details
- Tax Lot 88
- Assessor Parcel Number 161303801286
Map
Home Values in the Area
Average Home Value in this Area
Property History
| Date | Event | Price | Change | Sq Ft Price |
|---|---|---|---|---|
| 12/12/2024 12/12/24 | Sold | $955,000 | -4.0% | $291 / Sq Ft |
| 10/24/2024 10/24/24 | For Sale | $995,000 | -- | $304 / Sq Ft |
Tax History
| Year | Tax Paid | Tax Assessment Tax Assessment Total Assessment is a certain percentage of the fair market value that is determined by local assessors to be the total taxable value of land and additions on the property. | Land | Improvement |
|---|---|---|---|---|
| 2024 | $9,057 | $733,600 | $200,000 | $533,600 |
| 2023 | $8,344 | $733,600 | $200,000 | $533,600 |
| 2022 | $7,942 | $733,600 | $200,000 | $533,600 |
| 2021 | $8,692 | $817,900 | $200,000 | $617,900 |
| 2020 | $8,211 | $776,700 | $0 | $0 |
| 2019 | $2,205 | $200,000 | $200,000 | $0 |
| 2018 | $2,209 | $200,000 | $200,000 | $0 |
Mortgage History
| Date | Status | Loan Amount | Loan Type |
|---|---|---|---|
| Previous Owner | $718,480 | New Conventional |
Deed History
| Date | Type | Sale Price | Title Company |
|---|---|---|---|
| Deed | $955,000 | Allied Title | |
| Deed | $798,400 | Tradition Ttl Llc T A Rgs Tt |
Similar Home in Kensington, MD
Source: Bright MLS
MLS Number: MDMC2151466
APN: 13-03801286
- 11921 Coronada Place
- 2709 Harmon Rd
- 2932 University Blvd W
- 11110 Valley View Ave
- 54 Pennydog Ct
- 3008 Jennings Rd
- 11016 Amherst Ave
- 2407 Harmon Rd
- 11218 Upton Dr
- 11209 Upton Dr
- 10853 Amherst Ave Unit 302
- 10313 Conover Dr
- 11210 Valley View Ave
- 10864 Bucknell Dr Unit 2
- 10860 Bucknell Dr Unit 301
- 11212 Midvale Rd
- 11214 Midvale Rd
- 10307 Leslie St
- 3016 Fayette Rd
- 3355 University Blvd W Unit 206
