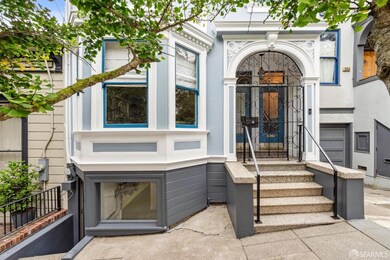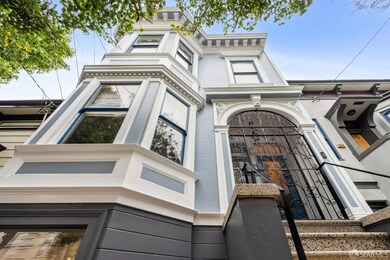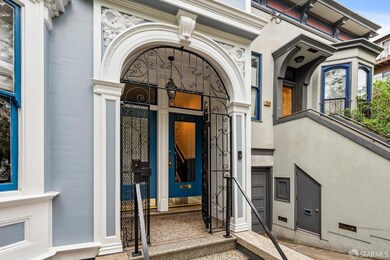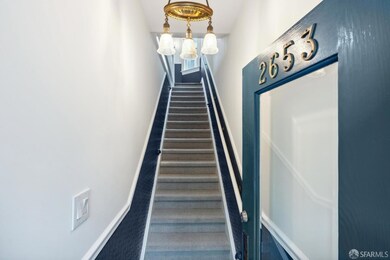
2653 Post St San Francisco, CA 94115
Lower Pacific Heights NeighborhoodHighlights
- Unit is on the top floor
- Downtown View
- Wood Flooring
- Cobb (William L.) Elementary School Rated A-
- Edwardian Architecture
- Main Floor Bedroom
About This Home
As of December 20242653 Post is a 3BR top-floor Edwardian condo with classic style and modern updates in charming Lower Pacific Heights. Delight in tall coved ceilings with medallions, anaglypta wall coverings, elegant molding, and white oak floors. This home has its own entry beneath the faade's arch. Ascend the stairs and enter the front-facing living room - imagine curling up in the bay window warmed by the electric fireplace. 3 BRs offer flexibility. The primary BR features a customized closet and views of the Transamerica Pyramid, Salesforce Tower, and more. The 2nd BR enjoys similar outlooks and the 3rd BR could also serve as a home office or guest room. In the refreshed kitchen at the rear, SS appliances include a gas range, fridge, and dishwasher, and a large island offers extra storage and prep space. Share meals with loved ones in the adjacent dining room. A split hall bath and laundry area with washer/dryer complete the main floor. Rear steps lead down to a large bonus room: your workshop, office, gym, lounge, hobby room, or storage space (incl. bikes or strollers). This central location is rated Walker's Paradise,'' Very Bikeable,'' and Excellent Transit'' (Walkscore.com). Easy access to Target + Trader Joe's (3 blks), many parks, Laurel Village, and Fillmore + Divis corridors.
Property Details
Home Type
- Condominium
Est. Annual Taxes
- $13,365
Year Built
- Built in 1900 | Remodeled
HOA Fees
- $489 Monthly HOA Fees
Property Views
- Downtown
- Park or Greenbelt
Home Design
- Edwardian Architecture
Interior Spaces
- 1,119 Sq Ft Home
- Fireplace
- Double Pane Windows
- Formal Dining Room
- Storage Room
- Security Gate
Kitchen
- Breakfast Area or Nook
- Free-Standing Gas Range
- Warming Drawer
- Ice Maker
- Dishwasher
- Kitchen Island
- Granite Countertops
- Butcher Block Countertops
- Compactor
- Disposal
Flooring
- Wood
- Tile
Bedrooms and Bathrooms
- Main Floor Bedroom
- 1 Full Bathroom
- Dual Flush Toilets
- Bathtub with Shower
Laundry
- Laundry in Kitchen
- Stacked Washer and Dryer
Utilities
- Heating System Uses Gas
- Wall Furnace
- Gas Water Heater
Additional Features
- North Facing Home
- Unit is on the top floor
Listing and Financial Details
- Assessor Parcel Number 1082-034
Community Details
Overview
- 2 Units
- 2651 2653 Post Street Homeowners Association
- Low-Rise Condominium
Pet Policy
- Limit on the number of pets
- Dogs and Cats Allowed
Map
Home Values in the Area
Average Home Value in this Area
Property History
| Date | Event | Price | Change | Sq Ft Price |
|---|---|---|---|---|
| 12/02/2024 12/02/24 | Sold | $1,041,000 | +4.2% | $930 / Sq Ft |
| 11/04/2024 11/04/24 | Pending | -- | -- | -- |
| 10/18/2024 10/18/24 | Price Changed | $999,000 | -8.8% | $893 / Sq Ft |
| 09/19/2024 09/19/24 | For Sale | $1,095,000 | -- | $979 / Sq Ft |
Tax History
| Year | Tax Paid | Tax Assessment Tax Assessment Total Assessment is a certain percentage of the fair market value that is determined by local assessors to be the total taxable value of land and additions on the property. | Land | Improvement |
|---|---|---|---|---|
| 2024 | $13,365 | $1,073,536 | $536,768 | $536,768 |
| 2023 | $13,161 | $1,052,488 | $526,244 | $526,244 |
| 2022 | $12,906 | $1,031,852 | $515,926 | $515,926 |
| 2021 | $12,676 | $1,011,620 | $505,810 | $505,810 |
| 2020 | $12,790 | $1,001,248 | $500,624 | $500,624 |
| 2019 | $12,305 | $981,612 | $490,806 | $490,806 |
| 2018 | $11,891 | $962,368 | $481,184 | $481,184 |
| 2017 | $11,453 | $943,500 | $471,750 | $471,750 |
| 2016 | $11,260 | $925,000 | $462,500 | $462,500 |
| 2015 | $6,961 | $566,442 | $283,221 | $283,221 |
| 2014 | $6,777 | $555,348 | $277,674 | $277,674 |
Mortgage History
| Date | Status | Loan Amount | Loan Type |
|---|---|---|---|
| Open | $444,000 | New Conventional | |
| Previous Owner | $25,471 | New Conventional | |
| Previous Owner | $752,680 | New Conventional | |
| Previous Owner | $825,000 | New Conventional | |
| Previous Owner | $92,400 | Credit Line Revolving | |
| Previous Owner | $740,000 | New Conventional | |
| Previous Owner | $485,000 | New Conventional | |
| Previous Owner | $81,000 | Credit Line Revolving | |
| Previous Owner | $406,500 | New Conventional | |
| Previous Owner | $496,000 | Stand Alone First | |
| Previous Owner | $454,500 | Stand Alone First | |
| Previous Owner | $657,600 | No Value Available | |
| Previous Owner | $224,000 | No Value Available |
Deed History
| Date | Type | Sale Price | Title Company |
|---|---|---|---|
| Grant Deed | -- | Wfg National Title Insurance C | |
| Interfamily Deed Transfer | -- | None Available | |
| Grant Deed | $925,000 | Fidelity National Title Co | |
| Trustee Deed | $485,971 | None Available | |
| Grant Deed | $542,000 | Lsi Title Company Inc | |
| Individual Deed | $505,000 | North American Title Company | |
| Interfamily Deed Transfer | -- | North American Title Company | |
| Individual Deed | $822,000 | North American Title Co | |
| Grant Deed | $280,000 | Fidelity National Title Co |
Similar Homes in San Francisco, CA
Source: San Francisco Association of REALTORS® MLS
MLS Number: 424050339
APN: 1082-034
- 2569 Post St
- 2547 Post St
- 35 Fortuna Ave
- 2784 Bush St
- 22 Wood St
- 2736 Bush St
- 1151 Broderick St Unit 2
- 1721 Lyon St
- 1745 Lyon St
- 2042 Ellis St
- 2655 Bush St Unit 603
- 2655 Bush St Unit 115
- 2655 Bush St Unit 123
- 2999 California St Unit 703
- 2999 California St Unit 302
- 1930 Eddy St Unit 303
- 2913 California St
- 1957 Turk St
- 909 Central Ave
- 34 Collins St Unit 201





