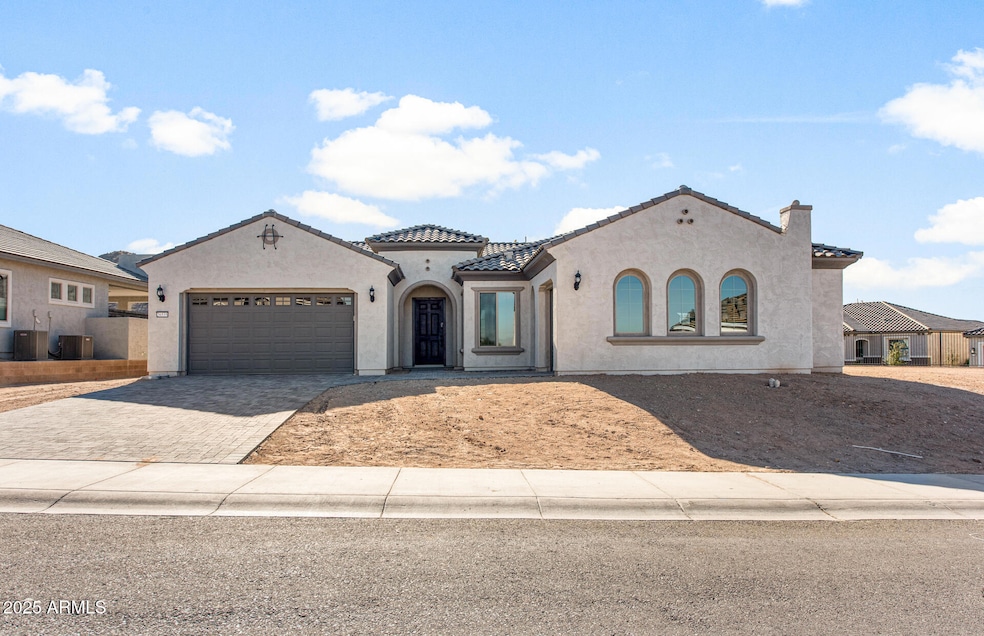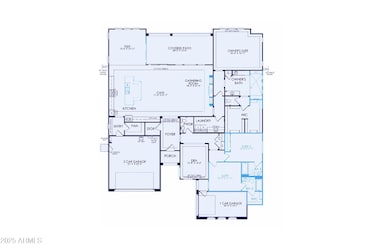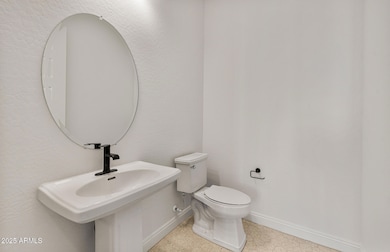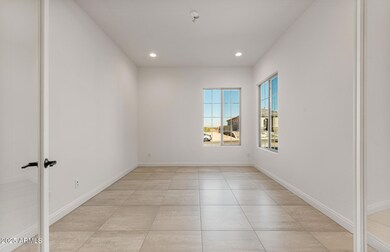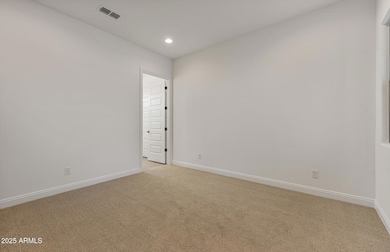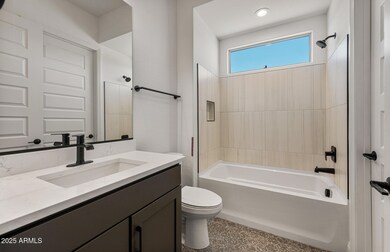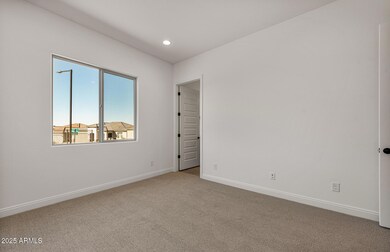
26535 W Mcrae Dr Buckeye, AZ 85396
Sun City Festival NeighborhoodEstimated payment $5,643/month
Highlights
- Golf Course Community
- 0.34 Acre Lot
- Santa Barbara Architecture
- Fitness Center
- Clubhouse
- Granite Countertops
About This Home
Up to 3% of base price or total purchase price, whichever is less, is available through preferred lender.Spacious upgraded home on a large lot with soaring 12' ceilings. This 3-bed, 3.5-bath design features a den, French doors with sidelights, and a tray ceiling in the gathering room. Both secondary bedrooms have en-suite baths—one with a shower, one with a tub. The executive kitchen boasts a 36'' premium gas cooktop, double ovens, a wall microwave, and a luxurious stacked cabinet package—all in stainless steel. Additional highlights include an AV built-in, a 3-car garage, pavers, a low-threshold walk-in shower in the owner's bath, and an upgraded electrical package. Thoughtfully designed with premium finishes throughout.
Open House Schedule
-
Saturday, April 26, 202510:00 am to 3:00 pm4/26/2025 10:00:00 AM +00:004/26/2025 3:00:00 PM +00:00Add to Calendar
-
Sunday, April 27, 202510:00 am to 3:00 pm4/27/2025 10:00:00 AM +00:004/27/2025 3:00:00 PM +00:00Add to Calendar
Home Details
Home Type
- Single Family
Est. Annual Taxes
- $309
Year Built
- Built in 2025
Lot Details
- 0.34 Acre Lot
HOA Fees
- $175 Monthly HOA Fees
Parking
- 2 Open Parking Spaces
- 3 Car Garage
Home Design
- Santa Barbara Architecture
- Wood Frame Construction
- Cellulose Insulation
- Tile Roof
- Stucco
Interior Spaces
- 3,343 Sq Ft Home
- 1-Story Property
- Ceiling height of 9 feet or more
- Double Pane Windows
- Low Emissivity Windows
- Vinyl Clad Windows
- Washer and Dryer Hookup
Kitchen
- Eat-In Kitchen
- Breakfast Bar
- Gas Cooktop
- Built-In Microwave
- ENERGY STAR Qualified Appliances
- Kitchen Island
- Granite Countertops
Flooring
- Carpet
- Tile
Bedrooms and Bathrooms
- 3 Bedrooms
- 3.5 Bathrooms
- Dual Vanity Sinks in Primary Bathroom
Eco-Friendly Details
- ENERGY STAR Qualified Equipment for Heating
- Mechanical Fresh Air
Schools
- Adult Elementary And Middle School
- Adult High School
Utilities
- Cooling Available
- Heating System Uses Natural Gas
- Tankless Water Heater
- Water Softener
- High Speed Internet
- Cable TV Available
Listing and Financial Details
- Home warranty included in the sale of the property
- Legal Lot and Block 140 / 72
- Assessor Parcel Number 510-15-339
Community Details
Overview
- Association fees include ground maintenance
- Sun City Festival Association, Phone Number (928) 252-2100
- Built by Del Webb
- Sun City Festival Parcel H2 Phase 2 Subdivision, Harmony Floorplan
- FHA/VA Approved Complex
Amenities
- Clubhouse
- Recreation Room
Recreation
- Golf Course Community
- Tennis Courts
- Fitness Center
- Heated Community Pool
- Community Spa
- Bike Trail
Map
Home Values in the Area
Average Home Value in this Area
Tax History
| Year | Tax Paid | Tax Assessment Tax Assessment Total Assessment is a certain percentage of the fair market value that is determined by local assessors to be the total taxable value of land and additions on the property. | Land | Improvement |
|---|---|---|---|---|
| 2025 | $791 | $3,759 | $3,759 | -- |
| 2024 | $407 | $3,580 | $3,580 | -- |
| 2023 | $407 | $417 | $417 | -- |
Property History
| Date | Event | Price | Change | Sq Ft Price |
|---|---|---|---|---|
| 04/12/2025 04/12/25 | Price Changed | $974,990 | +1.4% | $292 / Sq Ft |
| 03/16/2025 03/16/25 | Price Changed | $961,990 | +0.2% | $288 / Sq Ft |
| 03/06/2025 03/06/25 | For Sale | $959,990 | -- | $287 / Sq Ft |
Similar Homes in the area
Source: Arizona Regional Multiple Listing Service (ARMLS)
MLS Number: 6831311
APN: 510-15-339
- 18840 N 269th Ave
- 26696 W Siesta Ln
- 26966 W Lone Cactus Dr
- 26942 W Renee Dr
- 21297 N 271st Dr
- 26905 W Melinda Ln
- 26656 W Kimberly Way
- 26535 W Mcrae Dr
- 26982 W Lone Cactus Dr
- 26657 W Renee Dr
- 18742 N 269th Ln
- 26957 W Lone Cactus Dr
- 21442 N 270th Ave
- 18897 N 264th Ln
- 18961 N 264th Ave
- 26190 W Siesta Ln
- 19039 N 264th Ave
- 26538 W Mcrae Dr
- 26231 W Maple Dr
- 19217 N 262nd Dr
