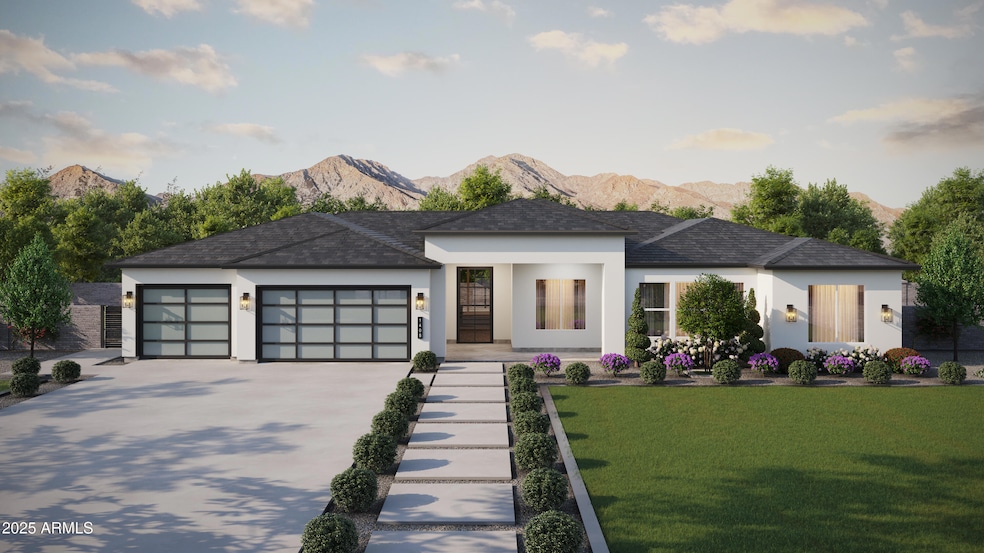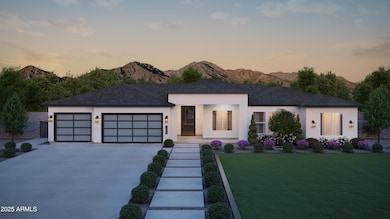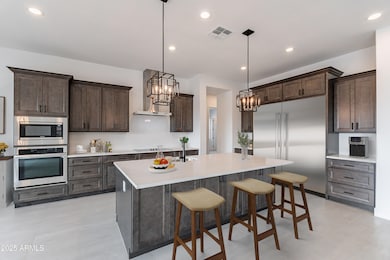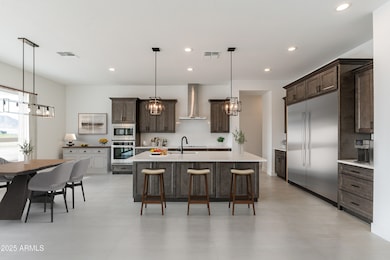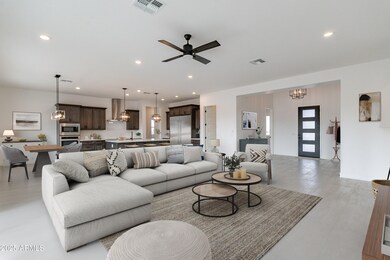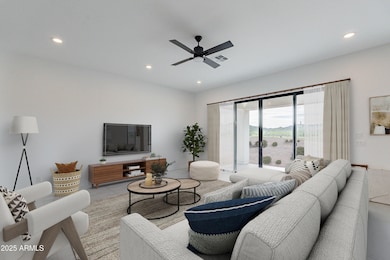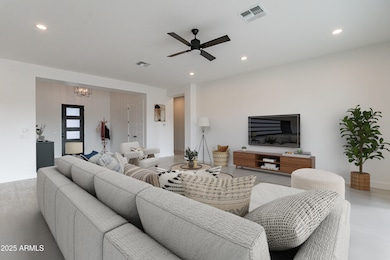
26536 S 188th St Queen Creek, AZ 85142
Ranchos Jardines NeighborhoodEstimated payment $6,297/month
Highlights
- Horses Allowed On Property
- RV Gated
- No HOA
- Dr. Gary and Annette Auxier Elementary School Rated A
- Mountain View
- Cul-De-Sac
About This Home
BRAND NEW Construction w/ Custom-Quality Upgrades throughout! This beautiful Modern Farmhouse is located in an STUNNING location with a GUEST LIVING SUITE. Kitchen w/ WOLF Appliances, high-end Cabinets w/ 42'' uppers, White Quartz Countertops, & Wood Plank Tile Floors. Stunning Master Bathroom w/ Freestanding Soaking Tub, BEACH Entry Glass Shower & Double Vanities. Exceptional Energy Efficient - boasting Spray Foam Insulation & Premium Trane AC units. Superior Construction & Craftmanship - Premium Roofing System, Premium Synthetic Stucco & much more! $5,000 to Buyer at Close of Escrow which shall be used towards Buyer installing a water filtration system. Close to hiking & horseback riding trails. ESTIMATED COMPLETION in July/August.
Home Details
Home Type
- Single Family
Est. Annual Taxes
- $2,024
Year Built
- Built in 2025 | Under Construction
Lot Details
- 0.57 Acre Lot
- Cul-De-Sac
- Block Wall Fence
Parking
- 3 Car Garage
- RV Gated
Home Design
- Home to be built
- Wood Frame Construction
- Spray Foam Insulation
- Tile Roof
- Synthetic Stucco Exterior
Interior Spaces
- 3,272 Sq Ft Home
- 1-Story Property
- Ceiling Fan
- Double Pane Windows
- Low Emissivity Windows
- Family Room with Fireplace
- Mountain Views
- Washer and Dryer Hookup
Kitchen
- Eat-In Kitchen
- Built-In Microwave
- Kitchen Island
Flooring
- Carpet
- Tile
Bedrooms and Bathrooms
- 5 Bedrooms
- Primary Bathroom is a Full Bathroom
- 4 Bathrooms
- Dual Vanity Sinks in Primary Bathroom
- Bathtub With Separate Shower Stall
Schools
- Dr. Gary And Annette Auxier Elementary School
- Dr. Camille Casteel High Middle School
- Dr. Camille Casteel High School
Utilities
- Cooling Available
- Heating Available
- Shared Well
- Water Softener
- Septic Tank
Additional Features
- No Interior Steps
- Horses Allowed On Property
Community Details
- No Home Owners Association
- Association fees include no fees
- Built by NEXSTAR HOMES LLC
- No Hoa Fenced 1/2 Acre Lot Subdivision
Listing and Financial Details
- Tax Lot 2
- Assessor Parcel Number 304-89-064-P
Map
Home Values in the Area
Average Home Value in this Area
Property History
| Date | Event | Price | Change | Sq Ft Price |
|---|---|---|---|---|
| 03/26/2025 03/26/25 | For Sale | $1,100,000 | -- | $336 / Sq Ft |
Similar Homes in the area
Source: Arizona Regional Multiple Listing Service (ARMLS)
MLS Number: 6841364
- 26560 S 188th St
- 26512 S 188th St
- 26436 S 188th St
- 26412 S 188th St
- 18622 Vía de Arboles
- 18526 E Cloud Rd
- 24699 S 186th Place Unit 8
- 24648 S 186th Place
- 4205 W Maggie Dr
- 35187 N Magnette Way
- 2332 W Arroyo Way
- 4027 W Copperleaf Dr
- 35730 N Pommel Place
- 34210 N Beeblossom Trail
- 35231 N Danburite Ct
- 1444 W Gail Rd
- 27194 N Bear Paw Pass
- 3769 W Antelope Way
- 35134 N Laredo Dr
- 3600 W Cobalt Ct
