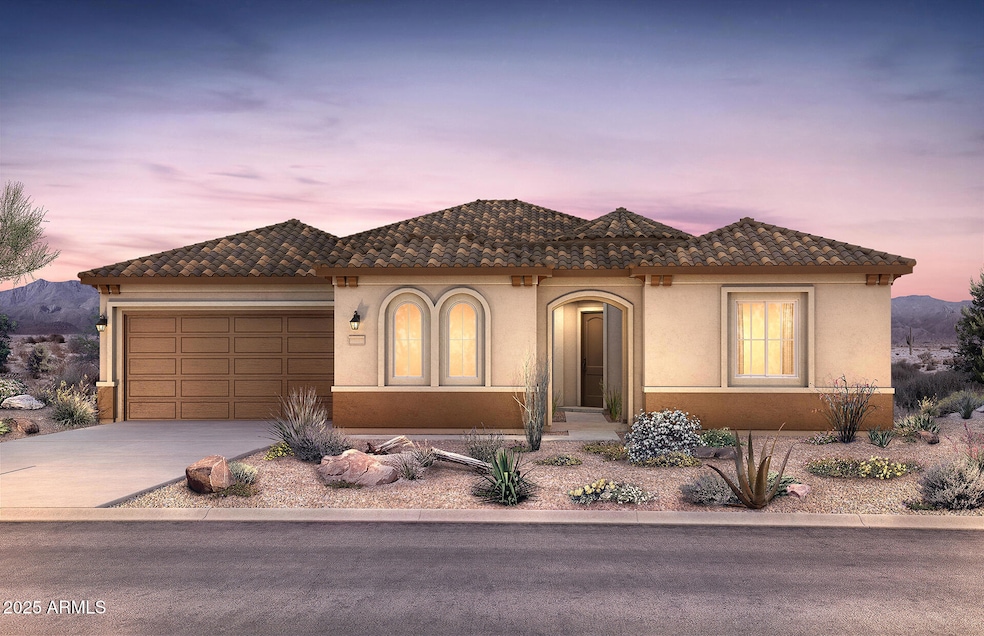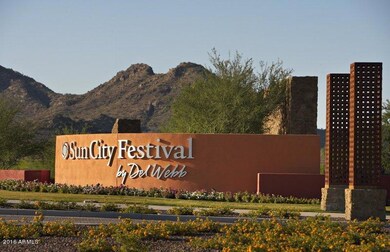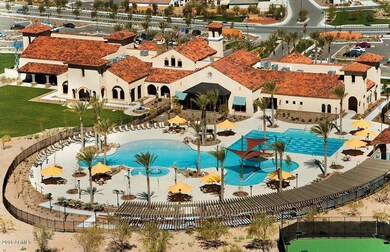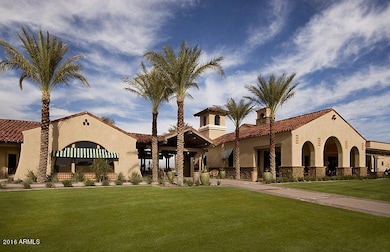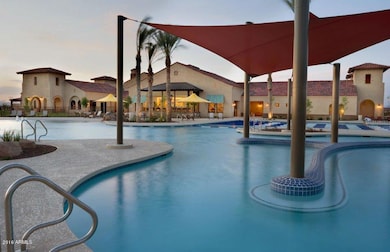
26538 W Mcrae Dr Buckeye, AZ 85396
Sun City Festival NeighborhoodEstimated payment $4,561/month
Highlights
- Golf Course Community
- Clubhouse
- Golf Cart Garage
- Fitness Center
- Santa Barbara Architecture
- Granite Countertops
About This Home
Up to 3% of base price or total purchase price, whichever is less, is available through preferred lender.
Enjoy partial golf course views in this stunning Voyage floor plan featuring 3 bedrooms, 3.5 baths, and a den with French doors and sidelights. Both secondary bedrooms include private full baths for added comfort. The owner's bath offers a framed, low-threshold walk-in shower with a built-in seat. Designed for both style and function, the chef's luxury kitchen boasts upgraded cabinets, quartz countertops, a 36'' gas cooktop, wall oven, microwave, and Energy Star stainless steel dishwasher. Additional features include an AV built-in, a two-car garage with a separate golf cart garage, an upgraded electrical package, and a garage hobby package. Move-in ready.
Home Details
Home Type
- Single Family
Est. Annual Taxes
- $629
Year Built
- Built in 2025
Lot Details
- 8,635 Sq Ft Lot
HOA Fees
- $175 Monthly HOA Fees
Parking
- 2 Car Garage
- Golf Cart Garage
Home Design
- Santa Barbara Architecture
- Wood Frame Construction
- Cellulose Insulation
- Tile Roof
- Stucco
Interior Spaces
- 2,736 Sq Ft Home
- 1-Story Property
- Ceiling height of 9 feet or more
- Double Pane Windows
- Low Emissivity Windows
- Vinyl Clad Windows
- Washer and Dryer Hookup
Kitchen
- Breakfast Bar
- Gas Cooktop
- Built-In Microwave
- ENERGY STAR Qualified Appliances
- Kitchen Island
- Granite Countertops
Flooring
- Carpet
- Tile
Bedrooms and Bathrooms
- 3 Bedrooms
- 3.5 Bathrooms
- Dual Vanity Sinks in Primary Bathroom
Eco-Friendly Details
- ENERGY STAR Qualified Equipment for Heating
- Mechanical Fresh Air
Schools
- Adult Elementary And Middle School
- Adult High School
Utilities
- Cooling Available
- Heating System Uses Natural Gas
- Tankless Water Heater
- Water Softener
- High Speed Internet
- Cable TV Available
Listing and Financial Details
- Home warranty included in the sale of the property
- Legal Lot and Block 126 / 72
- Assessor Parcel Number 510-15-325
Community Details
Overview
- Association fees include ground maintenance
- Sun City Festival Association, Phone Number (928) 252-2100
- Built by Del Webb
- Sun City Festival Parcel H2 Phase 2 Subdivision, Voyage Floorplan
- FHA/VA Approved Complex
Amenities
- Clubhouse
- Recreation Room
Recreation
- Golf Course Community
- Tennis Courts
- Fitness Center
- Heated Community Pool
- Community Spa
- Bike Trail
Map
Home Values in the Area
Average Home Value in this Area
Tax History
| Year | Tax Paid | Tax Assessment Tax Assessment Total Assessment is a certain percentage of the fair market value that is determined by local assessors to be the total taxable value of land and additions on the property. | Land | Improvement |
|---|---|---|---|---|
| 2025 | $629 | $2,248 | $2,248 | -- |
| 2024 | $398 | $2,141 | $2,141 | -- |
| 2023 | $398 | $249 | $249 | -- |
Property History
| Date | Event | Price | Change | Sq Ft Price |
|---|---|---|---|---|
| 04/10/2025 04/10/25 | Pending | -- | -- | -- |
| 03/25/2025 03/25/25 | For Sale | $777,990 | -- | $284 / Sq Ft |
Similar Homes in the area
Source: Arizona Regional Multiple Listing Service (ARMLS)
MLS Number: 6840904
APN: 510-15-325
- 18897 N 264th Ln
- 18885 N 266th Ave
- 18840 N 269th Ave
- 26696 W Siesta Ln
- 26966 W Lone Cactus Dr
- 26942 W Renee Dr
- 21297 N 271st Dr
- 26905 W Melinda Ln
- 26656 W Kimberly Way
- 21281 N 270th Dr
- 26535 W Mcrae Dr
- 26982 W Lone Cactus Dr
- 26657 W Renee Dr
- 18742 N 269th Ln
- 26957 W Lone Cactus Dr
- 21442 N 270th Ave
- 26650 W Siesta Ln
- 26664 W Siesta Ln
- 18695 N 268th Ave
- 18961 N 264th Ave
