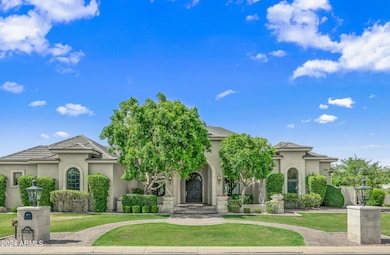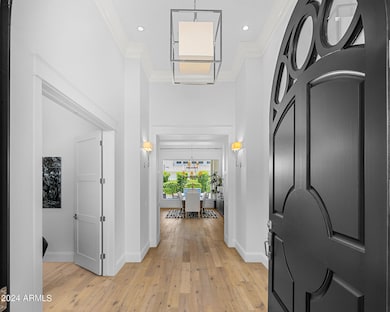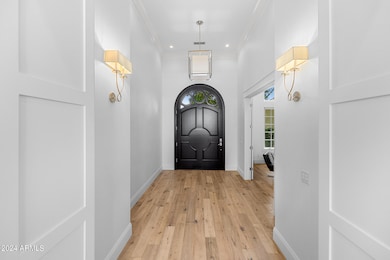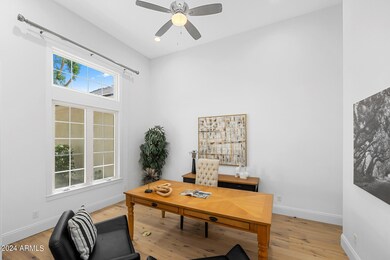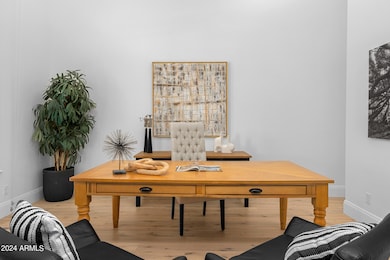
2654 E Warbler Rd Gilbert, AZ 85297
Higley NeighborhoodHighlights
- Gated with Attendant
- Private Pool
- 0.5 Acre Lot
- Coronado Elementary School Rated A
- RV Garage
- Wood Flooring
About This Home
As of October 2024Welcome to the epitome of luxury living at Whitewing at Germann Estates in Gilbert, Arizona! Nestled on a half-acre lot within Gilbert's prestigious guard-gated community, this custom-built residence features 5 spacious bedrooms, 4 full baths, and a dedicated pool bath. One oversized bedroom offers versatile potential, perfect for a variety of alternative uses. The home also includes a separate private office, providing an ideal environment for working from home or using as an additional flex space. Ample parking is provided with a 3-car garage, plus a separate, oversized garage ideal for boat or RV storage, a car collection, or a home gym. Step inside and be greeted by soaring ceilings and an abundance of natural light, highlighting the stunning French Oak flooring... throughout the main living areas. The open-concept design seamlessly connects the gourmet kitchen, casual dining area, and expansive living room, perfect for both intimate family gatherings and grand-scale entertaining. The living room features a cozy fireplace, adding warmth and charm to any occasion.
The gourmet kitchen boasts quartz countertops, high-end Sub-Zero and Wolf appliances, including a 6-burner gas range with double oven, and undercounter refrigerator drawers. The spacious kitchen island includes a separate ice maker, additional sink, and plenty of extra storage space.
For more formal occasions, enjoy the sophistication of the formal dining room, framed by a massive, vaulted ceiling and towering window with unobstructed views of the pool and spa.
Retreat to the owner's suite with its spacious bedroom and spa-like bathroom, where luxury and comfort meet. Adjacent to the laundry room, the craft room provides ample storage and serves as your blank canvas to create the perfect space for your unique needs.
Escape to your private oasis in the resort-style backyard, featuring an extended covered patio, a stunning pool and spa, enhanced with bistro lighting, and built-in BBQ for quiet relaxation or continued outdoor entertaining.
Schedule your private tour today and discover this true masterpiece of design and comfort. Welcome home!
Home Details
Home Type
- Single Family
Est. Annual Taxes
- $8,772
Year Built
- Built in 2014
Lot Details
- 0.5 Acre Lot
- Block Wall Fence
- Front and Back Yard Sprinklers
- Grass Covered Lot
HOA Fees
- $345 Monthly HOA Fees
Parking
- 4 Car Direct Access Garage
- Electric Vehicle Home Charger
- Garage ceiling height seven feet or more
- Garage Door Opener
- RV Garage
Home Design
- Wood Frame Construction
- Tile Roof
- Concrete Roof
- Stucco
Interior Spaces
- 4,950 Sq Ft Home
- 1-Story Property
- Central Vacuum
- Ceiling Fan
- 1 Fireplace
- Double Pane Windows
- Low Emissivity Windows
Kitchen
- Eat-In Kitchen
- Gas Cooktop
- Built-In Microwave
- Kitchen Island
Flooring
- Wood
- Carpet
- Tile
Bedrooms and Bathrooms
- 5 Bedrooms
- Primary Bathroom is a Full Bathroom
- 4.5 Bathrooms
- Dual Vanity Sinks in Primary Bathroom
- Bathtub With Separate Shower Stall
Home Security
- Security System Owned
- Smart Home
Pool
- Pool Updated in 2022
- Private Pool
- Spa
Outdoor Features
- Covered patio or porch
- Built-In Barbecue
Schools
- Santan Elementary School
- Santan Junior High School
- Williams Field High School
Utilities
- Refrigerated Cooling System
- Zoned Heating
- Heating System Uses Natural Gas
- Plumbing System Updated in 2021
- High Speed Internet
- Cable TV Available
Listing and Financial Details
- Tax Lot 15
- Assessor Parcel Number 304-59-649
Community Details
Overview
- Association fees include ground maintenance, street maintenance
- Brown Community Association, Phone Number (480) 539-1396
- Built by E&A Development
- Whitewing At Germann Estates Subdivision
- FHA/VA Approved Complex
Recreation
- Community Playground
- Bike Trail
Security
- Gated with Attendant
Map
Home Values in the Area
Average Home Value in this Area
Property History
| Date | Event | Price | Change | Sq Ft Price |
|---|---|---|---|---|
| 10/15/2024 10/15/24 | Sold | $2,300,000 | -4.2% | $465 / Sq Ft |
| 09/15/2024 09/15/24 | Pending | -- | -- | -- |
| 07/12/2024 07/12/24 | For Sale | $2,400,000 | -- | $485 / Sq Ft |
Tax History
| Year | Tax Paid | Tax Assessment Tax Assessment Total Assessment is a certain percentage of the fair market value that is determined by local assessors to be the total taxable value of land and additions on the property. | Land | Improvement |
|---|---|---|---|---|
| 2025 | $8,746 | $99,382 | -- | -- |
| 2024 | $8,772 | $94,649 | -- | -- |
| 2023 | $8,772 | $185,210 | $37,040 | $148,170 |
| 2022 | $8,408 | $130,450 | $26,090 | $104,360 |
| 2021 | $8,509 | $127,370 | $25,470 | $101,900 |
| 2020 | $8,645 | $104,880 | $20,970 | $83,910 |
| 2019 | $8,376 | $98,830 | $19,760 | $79,070 |
| 2018 | $8,075 | $97,220 | $19,440 | $77,780 |
| 2017 | $7,780 | $105,850 | $21,170 | $84,680 |
| 2016 | $7,868 | $92,750 | $18,550 | $74,200 |
| 2015 | $6,835 | $78,220 | $15,640 | $62,580 |
Mortgage History
| Date | Status | Loan Amount | Loan Type |
|---|---|---|---|
| Open | $1,840,000 | New Conventional | |
| Previous Owner | $770,000 | New Conventional | |
| Previous Owner | $1,000,000 | Seller Take Back |
Deed History
| Date | Type | Sale Price | Title Company |
|---|---|---|---|
| Warranty Deed | $2,300,000 | Magnus Title Agency | |
| Warranty Deed | $1,100,000 | Security Title Agency | |
| Warranty Deed | $287,990 | Security Title Agency |
Similar Homes in Gilbert, AZ
Source: Arizona Regional Multiple Listing Service (ARMLS)
MLS Number: 6722957
APN: 304-59-649
- 2656 E Oriole Dr
- 2652 E Pelican Ct
- 2668 E Kingbird Ct
- 2752 E Pelican Ct
- 2484 E Pelican Dr
- 2460 E Athena Ave
- 2446 E Lovebird Ln
- 4329 S Parkcrest St
- 2458 E Lark St
- 2952 E Warbler Rd
- 2949 E Athena Ave
- 2969 E Trigger Way
- 2659 E Maplewood St
- 2260 E Warbler Rd
- 3046 E Athena Ave
- 3044 E Trigger Way
- 2896 E Maplewood St
- 3099 E Claxton Ct
- 2873 E Los Altos Rd
- 2759 E Portola Valley Dr

