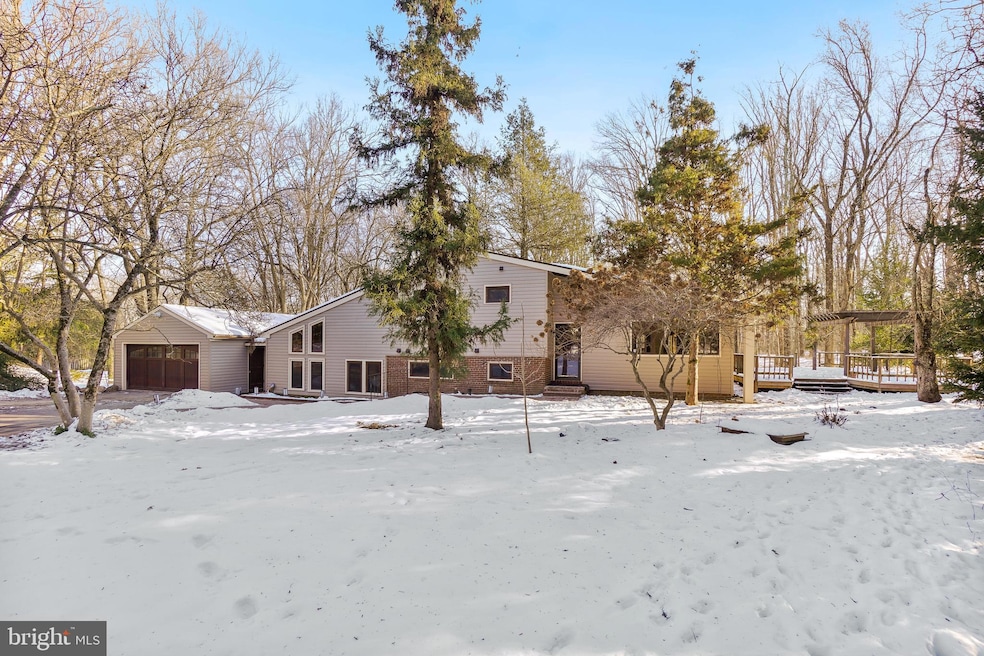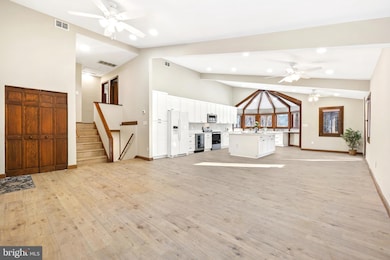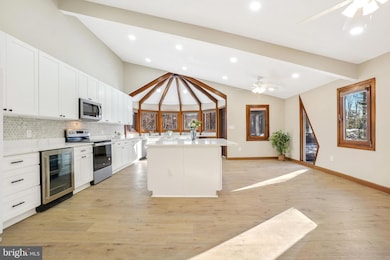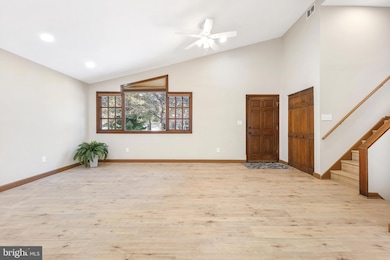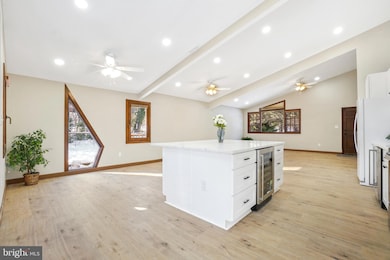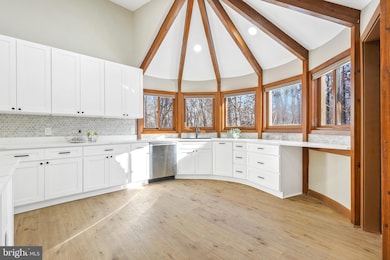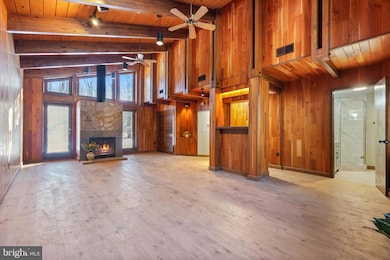
2654 Norbeck Rd Silver Spring, MD 20906
Longmead Crossing NeighborhoodHighlights
- View of Trees or Woods
- 2 Acre Lot
- Midcentury Modern Architecture
- Flower Valley Elementary School Rated A
- Open Floorplan
- Deck
About This Home
As of February 2025One-of-a-Kind, Custom-Built, Contemporary Home on 2 Acres! Completely Updated, Brand New Kitchen, Baths, Appliances, Systems, Light Fixtures, Flooring, Paint, etc. 5 Bedrooms, 4 Full Baths, 4 Car Garage, Vaulted Ceilings and So Much More! 2 Primary Bedroom Suites! Large Main Level Primary Bedroom Suite Features: Full Bath, Vaulted Ceilings, Fireplace & 2 Separate Entrances! Exterior Features: Large Driveway, Backs to Woods, Custom Landscaping, 2 Decks, Pad (with Electric) For Hot Tub/Gazebo in Back Yard, No HOA, Move-In Ready! Convenient Location, Close to 200, 97, 650 and less than 5 miles to the Wheaton Glenmont Station. Truly a MUST SEE Home! Offer deadline Tuesday 1/20 at 12 noon
Home Details
Home Type
- Single Family
Est. Annual Taxes
- $7,527
Year Built
- Built in 1958
Lot Details
- 2 Acre Lot
- Landscaped
- Extensive Hardscape
- Wooded Lot
- Back and Side Yard
- Property is in excellent condition
- Property is zoned R200
Parking
- 4 Car Detached Garage
- Front Facing Garage
- Side Facing Garage
Home Design
- Midcentury Modern Architecture
- Contemporary Architecture
- Split Level Home
- Slab Foundation
- Wood Walls
- Frame Construction
- Asphalt Roof
Interior Spaces
- Property has 3 Levels
- Open Floorplan
- Wet Bar
- Wood Ceilings
- Vaulted Ceiling
- Ceiling Fan
- Recessed Lighting
- 1 Fireplace
- Views of Woods
Kitchen
- Eat-In Kitchen
- Kitchen Island
Bedrooms and Bathrooms
- Main Floor Bedroom
- En-Suite Bathroom
- Cedar Closet
Finished Basement
- Connecting Stairway
- Interior and Side Basement Entry
- Sump Pump
- Basement Windows
Outdoor Features
- Deck
Schools
- Flower Valley Elementary School
- Earle B. Wood Middle School
- Rockville High School
Utilities
- Forced Air Heating and Cooling System
- Heating System Uses Oil
- Electric Water Heater
Community Details
- No Home Owners Association
Listing and Financial Details
- Tax Lot 1
- Assessor Parcel Number 161300962844
Map
Home Values in the Area
Average Home Value in this Area
Property History
| Date | Event | Price | Change | Sq Ft Price |
|---|---|---|---|---|
| 02/11/2025 02/11/25 | Sold | $867,000 | +2.0% | $308 / Sq Ft |
| 01/21/2025 01/21/25 | Pending | -- | -- | -- |
| 01/15/2025 01/15/25 | For Sale | $849,900 | +41.7% | $302 / Sq Ft |
| 06/27/2024 06/27/24 | Sold | $600,000 | +46.3% | $213 / Sq Ft |
| 01/27/2024 01/27/24 | Pending | -- | -- | -- |
| 01/24/2024 01/24/24 | For Sale | $410,000 | -- | $146 / Sq Ft |
Tax History
| Year | Tax Paid | Tax Assessment Tax Assessment Total Assessment is a certain percentage of the fair market value that is determined by local assessors to be the total taxable value of land and additions on the property. | Land | Improvement |
|---|---|---|---|---|
| 2024 | $7,527 | $591,233 | $0 | $0 |
| 2023 | $6,588 | $573,567 | $0 | $0 |
| 2022 | $6,029 | $555,900 | $332,000 | $223,900 |
| 2021 | $2,297 | $549,633 | $0 | $0 |
| 2020 | $5,794 | $543,367 | $0 | $0 |
| 2019 | $5,704 | $537,100 | $332,000 | $205,100 |
| 2018 | $5,658 | $532,667 | $0 | $0 |
| 2017 | $5,716 | $528,233 | $0 | $0 |
| 2016 | -- | $523,800 | $0 | $0 |
| 2015 | $5,398 | $523,800 | $0 | $0 |
| 2014 | $5,398 | $523,800 | $0 | $0 |
Mortgage History
| Date | Status | Loan Amount | Loan Type |
|---|---|---|---|
| Previous Owner | $640,894 | Construction |
Deed History
| Date | Type | Sale Price | Title Company |
|---|---|---|---|
| Deed | $600,000 | None Listed On Document | |
| Interfamily Deed Transfer | -- | None Available |
Similar Homes in Silver Spring, MD
Source: Bright MLS
MLS Number: MDMC2155748
APN: 13-00962844
- 2812 Clear Shot Dr
- 15320 Baileys Ln
- 14201 Wolf Creek Place Unit 9
- 15100 Deer Valley Terrace
- 2317 Massanutten Dr
- 15311 Pine Orchard Dr Unit 873
- 15201 Elkridge Way Unit 3J
- 15311 Beaverbrook Ct
- 2921 N Leisure World Blvd
- 2921 N Leisure World Blvd
- 15106 Callohan Ct
- 2901 S Leisure World Blvd Unit 203
- 2901 S Leisure World Blvd Unit 317
- 2901 S Leisure World Blvd Unit 303
- 3305 Solomons Ct
- 29 Valleyfield Ct
- 3210 N Leisure World Blvd Unit 219
- 3210 N Leisure World Blvd Unit 815
- 3200 N Leisure World Blvd Unit 512
- 3100 N Leisure World Blvd Unit 425
