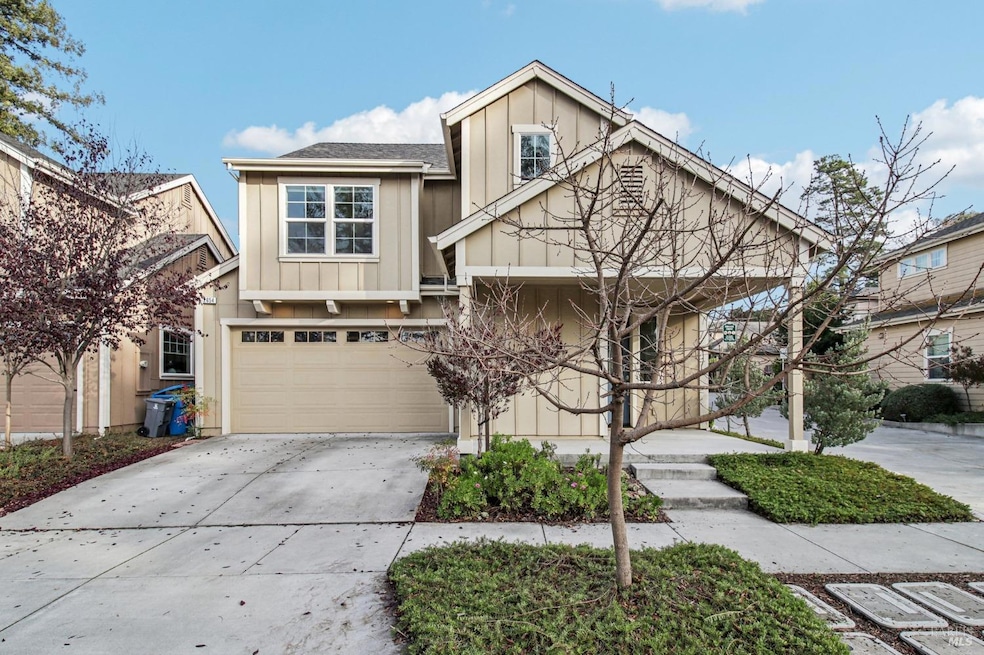
2654 Pern Place Santa Rosa, CA 95404
Southeast Santa Rosa NeighborhoodHighlights
- Quartz Countertops
- 2 Car Attached Garage
- Bathtub with Shower
- Front Porch
- Walk-In Closet
- Living Room
About This Home
As of March 2025Taylor Mountain is your backyard with this beautiful, move-in ready 3-bedroom, 2.5-bath home. The bright and airy living room greets you as you enter the front door. Functional and beautiful kitchen with stainless steel appliances, quartz counters, and a cozy dining area and a built-in office space. A half bath, and a two car garage complete the downstairs. Upstairs you will find the spacious, light filled primary bedroom with its walk-in closet and amazing bathroom. Two bedrooms, a guest bathroom, and a functional laundry room complete the pleasant second level. Central air and heating. Pern is a cul-de-sac street lined by six homes on one side only. Taylor Mountain Regional Park is just a street away, offering access to nature trails and outdoor activities. Conveniently located with easy access to shopping, and Highway 101.
Last Agent to Sell the Property
Sandrine Daligault
Redfin License #02036042

Home Details
Home Type
- Single Family
Est. Annual Taxes
- $7,327
Year Built
- Built in 2015
Lot Details
- 3,084 Sq Ft Lot
- Street terminates at a dead end
- Back Yard Fenced
Parking
- 2 Car Attached Garage
Home Design
- Concrete Foundation
- Slab Foundation
- Composition Roof
Interior Spaces
- 1,639 Sq Ft Home
- 2-Story Property
- Living Room
- Dining Room
Kitchen
- Gas Cooktop
- Range Hood
- Dishwasher
- Quartz Countertops
Flooring
- Carpet
- Tile
Bedrooms and Bathrooms
- 3 Bedrooms
- Primary Bedroom Upstairs
- Walk-In Closet
- Bathroom on Main Level
- Quartz Bathroom Countertops
- Bathtub with Shower
Laundry
- Laundry Room
- Laundry on upper level
- Dryer
- Washer
- 220 Volts In Laundry
Home Security
- Carbon Monoxide Detectors
- Fire and Smoke Detector
Outdoor Features
- Front Porch
Utilities
- No Cooling
- Central Heating
- Cable TV Available
Listing and Financial Details
- Assessor Parcel Number 044-051-060-000
Map
Home Values in the Area
Average Home Value in this Area
Property History
| Date | Event | Price | Change | Sq Ft Price |
|---|---|---|---|---|
| 03/28/2025 03/28/25 | Sold | $715,000 | -1.4% | $436 / Sq Ft |
| 03/27/2025 03/27/25 | Pending | -- | -- | -- |
| 02/14/2025 02/14/25 | Price Changed | $725,000 | -2.0% | $442 / Sq Ft |
| 01/20/2025 01/20/25 | Price Changed | $740,000 | -1.3% | $451 / Sq Ft |
| 12/12/2024 12/12/24 | For Sale | $750,000 | -- | $458 / Sq Ft |
Tax History
| Year | Tax Paid | Tax Assessment Tax Assessment Total Assessment is a certain percentage of the fair market value that is determined by local assessors to be the total taxable value of land and additions on the property. | Land | Improvement |
|---|---|---|---|---|
| 2023 | $7,327 | $619,052 | $245,412 | $373,640 |
| 2022 | $7,151 | $606,914 | $240,600 | $366,314 |
| 2021 | $7,074 | $595,015 | $235,883 | $359,132 |
| 2020 | $6,870 | $588,915 | $233,465 | $355,450 |
| 2019 | $6,786 | $577,369 | $228,888 | $348,481 |
| 2018 | $6,729 | $566,049 | $224,400 | $341,649 |
| 2017 | $6,566 | $554,950 | $220,000 | $334,950 |
| 2016 | $841 | $67,999 | $15,499 | $52,500 |
Mortgage History
| Date | Status | Loan Amount | Loan Type |
|---|---|---|---|
| Open | $607,750 | New Conventional | |
| Previous Owner | $407,090 | New Conventional | |
| Previous Owner | $442,950 | New Conventional |
Deed History
| Date | Type | Sale Price | Title Company |
|---|---|---|---|
| Grant Deed | $715,000 | First American Title | |
| Interfamily Deed Transfer | -- | Title365 | |
| Interfamily Deed Transfer | -- | North Coast Title Co | |
| Grant Deed | $555,000 | North Coast Title Co | |
| Interfamily Deed Transfer | -- | North Coast Title Co |
Similar Homes in Santa Rosa, CA
Source: Bay Area Real Estate Information Services (BAREIS)
MLS Number: 324094043
APN: 044-051-060
- 2670 Franz Kafka Ave
- 2393 Amethyst Way
- 2354 Brookwood Ave
- 3015 Petaluma Hill Rd
- 1051 San Domingo Dr
- 2222 Bell Flower Ln
- 1094 Santa Ana Dr
- 2303 Squire Ln Unit 54
- 2306 Squire Ln
- 2323 Calico Ln
- 2151 Nectarine Dr
- 116 Coachman Ln Unit 27
- 910 Aston Ave
- 1533 Petaluma Hill Rd
- 311 Apple Ln
- 225 Burt St Unit 7
- 222 Apple Ln
- 275 Ricardo Ave
- 215 Apple Ln
- 196 Pear Ln
