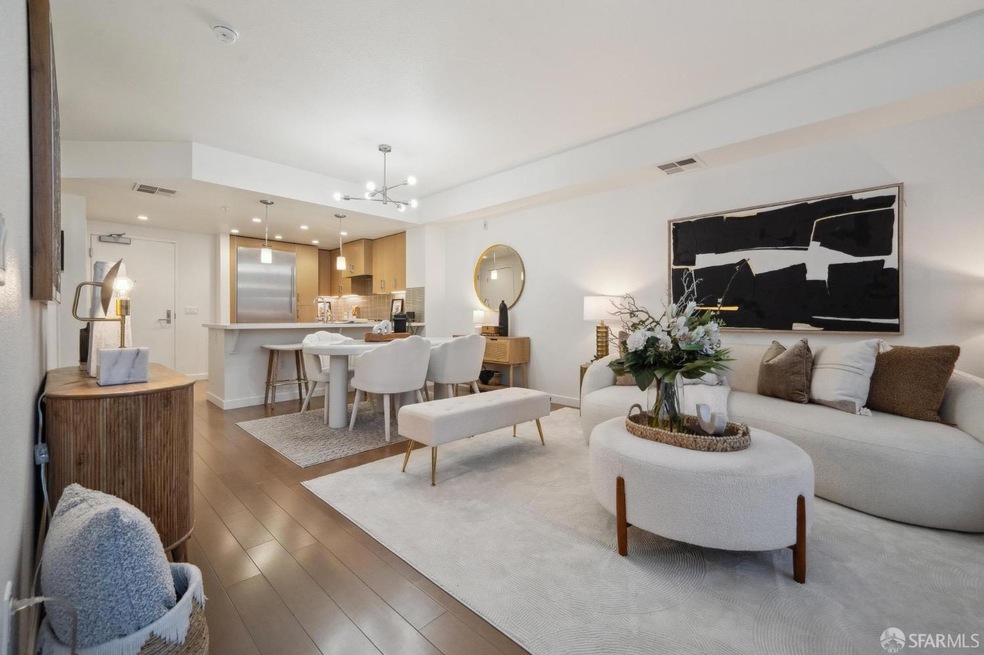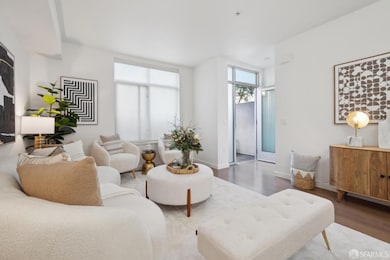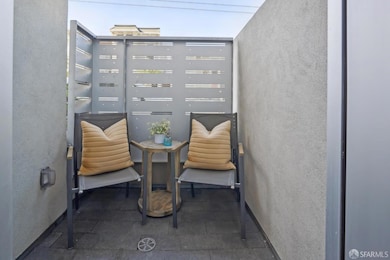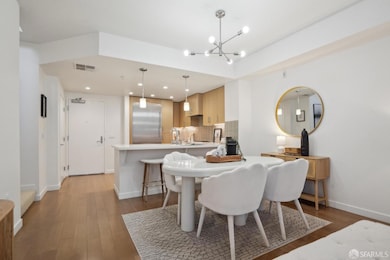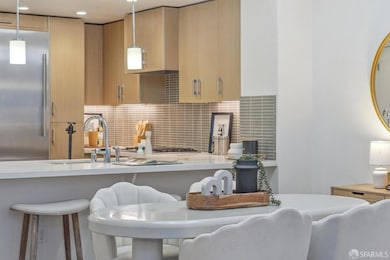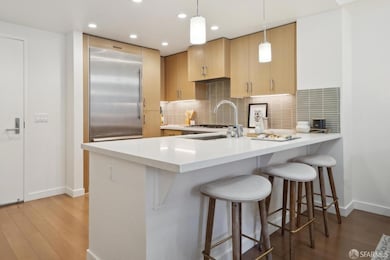
Estimated payment $7,637/month
Highlights
- Fitness Center
- Built-In Refrigerator
- Clubhouse
- Cobb (William L.) Elementary School Rated A-
- 0.77 Acre Lot
- Wood Flooring
About This Home
Welcome to The District! It's truly a fantastic location in the heart of Lower Pac Heights. Residence 115 stands out as the LARGEST one-bedroom unit (almost 1000 sqft - townhome style - boasting a HUGE den that adds tremendous flexibility to the floor plan. You'll enjoy a generous living room, a private outdoor space, a king-size bedroom, and a den perfect for a home office or guest room. The huge walk-in closet and modern Kitchen with sleek Caesar stone counters w/ glass backsplash, stainless steel Bosch/Thermador appliances, newly fresh paint, newly installed carpets, in-unit washer/dryer, and central heat/AC. One premium secure DEEDED SELF PARKING SPOT and a LARGE storage to complete this home! Amenities include Gym, Elevator, Gated Garage, Sky Terrace w/city views, Outdoor BBQ & Dining area, Fireplace w/seating areas for entertaining, Club Lounge, secure bicycle storage & a dog wash area. Located in a vibrant neighborhood, you'll enjoy easy access to cafes, bars, restaurants, grocery stores, and shopping on Fillmore Street, NOPA, and Hayes Valley. Alta Plaza and Lafayette Parks are perfect for dog walks and outdoor activities. Public transit, UCSF, Kaiser, CPMC, and medical offices are also nearby. Schedule a viewing today!
Open House Schedule
-
Sunday, April 27, 20252:00 to 4:00 pm4/27/2025 2:00:00 PM +00:004/27/2025 4:00:00 PM +00:00Add to Calendar
Property Details
Home Type
- Condominium
Est. Annual Taxes
- $13,972
Year Built
- Built in 2017
HOA Fees
- $953 Monthly HOA Fees
Home Design
- 980 Sq Ft Home
Kitchen
- Built-In Gas Oven
- Built-In Gas Range
- Range Hood
- Microwave
- Built-In Refrigerator
- Ice Maker
- Dishwasher
- Granite Countertops
- Disposal
Flooring
- Wood
- Carpet
Parking
- 1 Car Attached Garage
- Enclosed Parking
- Side by Side Parking
- Assigned Parking
Additional Features
- Stacked Washer and Dryer
- Central Heating and Cooling System
Listing and Financial Details
- Assessor Parcel Number 1052-060
Community Details
Overview
- Association fees include common areas, elevator, insurance on structure, maintenance exterior, ground maintenance, management, organized activities, sewer, trash, water
- 82 Units
- Citiscape Property Management Association
- Mid-Rise Condominium
Amenities
- Community Barbecue Grill
Recreation
Pet Policy
- Dogs and Cats Allowed
Map
About This Building
Home Values in the Area
Average Home Value in this Area
Tax History
| Year | Tax Paid | Tax Assessment Tax Assessment Total Assessment is a certain percentage of the fair market value that is determined by local assessors to be the total taxable value of land and additions on the property. | Land | Improvement |
|---|---|---|---|---|
| 2024 | $13,972 | $1,125,308 | $562,654 | $562,654 |
| 2023 | $13,759 | $1,103,244 | $551,622 | $551,622 |
| 2022 | $13,493 | $1,081,612 | $540,806 | $540,806 |
| 2021 | $13,253 | $1,060,404 | $530,202 | $530,202 |
| 2020 | $13,368 | $1,049,532 | $524,766 | $524,766 |
| 2019 | $12,863 | $1,028,954 | $514,477 | $514,477 |
| 2018 | $12,431 | $1,008,780 | $504,390 | $504,390 |
| 2017 | $5,664 | $449,699 | $369,903 | $79,796 |
Property History
| Date | Event | Price | Change | Sq Ft Price |
|---|---|---|---|---|
| 04/05/2025 04/05/25 | For Sale | $989,000 | -- | $1,009 / Sq Ft |
Deed History
| Date | Type | Sale Price | Title Company |
|---|---|---|---|
| Grant Deed | $989,000 | Chicago Title Company |
Mortgage History
| Date | Status | Loan Amount | Loan Type |
|---|---|---|---|
| Open | $602,500 | New Conventional | |
| Previous Owner | $650,000 | New Conventional |
Similar Homes in San Francisco, CA
Source: San Francisco Association of REALTORS® MLS
MLS Number: 425018405
APN: 1052-060
- 2655 Bush St Unit 603
- 2655 Bush St Unit 123
- 2736 Bush St
- 2670 Pine St Unit 3
- 2784 Bush St
- 1812 Scott St
- 2913 California St
- 2999 California St Unit 703
- 2999 California St Unit 302
- 2685 California St
- 2556 Pine St
- 1737 Pierce St
- 2547 Post St
- 2569 Post St
- 2025 Broderick St Unit 6
- 1721 Lyon St
- 1745 Lyon St
- 1910 Baker St
- 3065 Clay St Unit 12
- 1319 Lyon St
