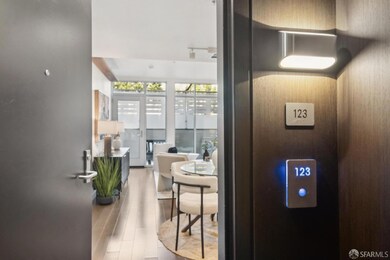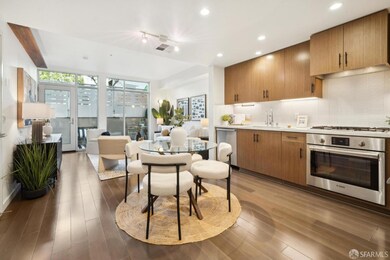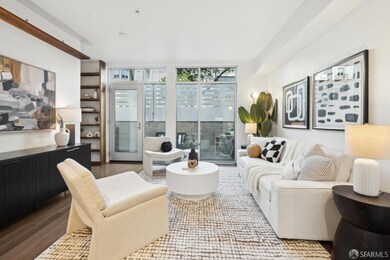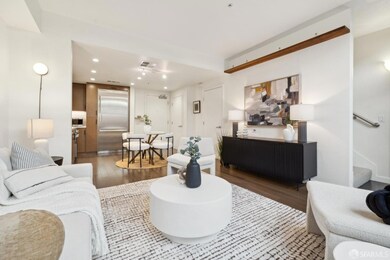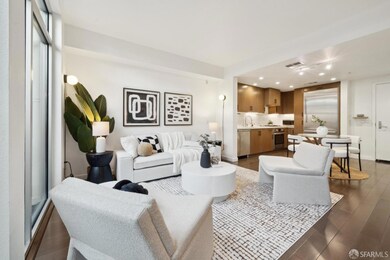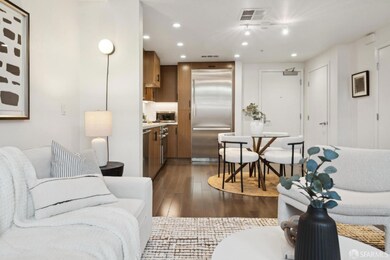
Estimated payment $6,489/month
Highlights
- Fitness Center
- Rooftop Deck
- 0.77 Acre Lot
- Cobb (William L.) Elementary School Rated A-
- Built-In Refrigerator
- Clubhouse
About This Home
Exquisite 2-level condominium in the coveted Lower Pacific Heights! Inside this modern residence is a spacious living area boasting oversized windows with custom treatments, hardwood floors, and designer lighting. An elegant dining space is delineated by an open-concept layout. Open to the living/dining area, the well-appointed kitchen is outfitted with sleek European cabinetry, quartz countertops, and a suite of Bosch appliances, including a vented gas range. A guest half bath is conveniently tucked away on this level, and a private walk-out patio extends the living space outdoors. On the upper level is a dedicated den with custom walnut shelving, a serene primary suite with generous closet space, and a beautifully finished ensuite bath. The unit includes central AC, in-unit laundry, additional storage, and 1-car garage parking. Residents enjoy access to a full-service amenity package, including an attended lobby, fitness center, elevator, and a rooftop terrace with BBQ and sweeping city views. With a 98 Walk Score, this exceptional location offers effortless access to dining, Fillmore St shopping, Japantown entertainment, tech shuttles, and major commuter routes to Downtown and Marin.
Open House Schedule
-
Sunday, July 20, 20252:00 to 4:00 pm7/20/2025 2:00:00 PM +00:007/20/2025 4:00:00 PM +00:00Add to Calendar
Property Details
Home Type
- Condominium
Est. Annual Taxes
- $11,883
Year Built
- Built in 2017 | Remodeled
HOA Fees
- $901 Monthly HOA Fees
Home Design
- Contemporary Architecture
- Flat Roof Shape
- Wood Siding
- Concrete Perimeter Foundation
Interior Spaces
- 820 Sq Ft Home
- 2-Story Property
- Living Room
- Family or Dining Combination
- Den
- Storage Room
- Stacked Washer and Dryer
- Intercom
Kitchen
- Built-In Gas Oven
- Built-In Gas Range
- Range Hood
- Microwave
- Built-In Refrigerator
- Ice Maker
- Dishwasher
- Quartz Countertops
- Disposal
Flooring
- Wood
- Tile
Bedrooms and Bathrooms
- Walk-In Closet
- Bathtub with Shower
Parking
- 1 Car Garage
- Side by Side Parking
- Garage Door Opener
Additional Features
- Accessible Elevator Installed
- Enclosed patio or porch
- Central Heating and Cooling System
Listing and Financial Details
- Assessor Parcel Number 1052-065
Community Details
Overview
- Association fees include common areas, door person, elevator, gas, insurance on structure, maintenance exterior, ground maintenance, management, roof, security, sewer, trash, water
- 81 Units
- 2655 Bush HOA
- Mid-Rise Condominium
Amenities
- Community Barbecue Grill
Recreation
Pet Policy
- Limit on the number of pets
- Pet Size Limit
- Dogs and Cats Allowed
Security
- Fire and Smoke Detector
Map
About This Building
Home Values in the Area
Average Home Value in this Area
Tax History
| Year | Tax Paid | Tax Assessment Tax Assessment Total Assessment is a certain percentage of the fair market value that is determined by local assessors to be the total taxable value of land and additions on the property. | Land | Improvement |
|---|---|---|---|---|
| 2025 | $11,883 | $973,103 | $583,862 | $389,241 |
| 2024 | $11,883 | $954,023 | $572,414 | $381,609 |
| 2023 | $11,699 | $935,318 | $561,191 | $374,127 |
| 2022 | $11,468 | $916,980 | $550,188 | $366,792 |
| 2021 | $11,858 | $942,456 | $471,228 | $471,228 |
| 2020 | $11,919 | $932,796 | $466,398 | $466,398 |
| 2019 | $11,513 | $914,508 | $457,254 | $457,254 |
| 2018 | $11,126 | $896,580 | $448,290 | $448,290 |
| 2017 | $5,080 | $399,940 | $328,973 | $70,967 |
Property History
| Date | Event | Price | Change | Sq Ft Price |
|---|---|---|---|---|
| 06/25/2025 06/25/25 | Price Changed | $830,000 | -1.8% | $1,012 / Sq Ft |
| 05/15/2025 05/15/25 | Price Changed | $845,000 | -3.4% | $1,030 / Sq Ft |
| 04/24/2025 04/24/25 | Price Changed | $875,000 | -2.7% | $1,067 / Sq Ft |
| 03/20/2025 03/20/25 | For Sale | $899,000 | 0.0% | $1,096 / Sq Ft |
| 02/01/2021 02/01/21 | Sold | $899,000 | 0.0% | -- |
| 01/08/2021 01/08/21 | For Sale | $899,000 | 0.0% | -- |
| 01/08/2021 01/08/21 | Price Changed | $899,000 | 0.0% | -- |
| 03/24/2010 03/24/10 | Off Market | $899,000 | -- | -- |
| 03/09/2010 03/09/10 | Price Changed | $599,000 | -7.7% | -- |
| 03/03/2010 03/03/10 | Price Changed | $649,000 | 0.0% | -- |
| 03/03/2010 03/03/10 | For Sale | $649,000 | -1.5% | -- |
| 02/28/2010 02/28/10 | Pending | -- | -- | -- |
| 01/18/2010 01/18/10 | For Sale | $659,000 | -- | -- |
Purchase History
| Date | Type | Sale Price | Title Company |
|---|---|---|---|
| Grant Deed | -- | Lawyers Title | |
| Grant Deed | $879,000 | Chicago Title | |
| Grant Deed | $1,260,500 | Chicago Title Company |
Mortgage History
| Date | Status | Loan Amount | Loan Type |
|---|---|---|---|
| Open | $40,000 | Credit Line Revolving | |
| Open | $822,375 | New Conventional | |
| Previous Owner | $704,000 | New Conventional | |
| Previous Owner | $88,000 | Future Advance Clause Open End Mortgage | |
| Previous Owner | $1,008,320 | New Conventional | |
| Previous Owner | $790,221 | Adjustable Rate Mortgage/ARM |
Similar Homes in San Francisco, CA
Source: San Francisco Association of REALTORS® MLS
MLS Number: 425021422
APN: 1052-065
- 2654-2656 Bush St
- 2655 Bush St Unit 119
- 2736 Bush St
- 2922 Pine St
- 2556 Pine St
- 2332 2334 California St
- 2675 2677 Sutter St
- 2025 Broderick St Unit 6
- 1737 Pierce St
- 1721 Lyon St
- 3014 Pine St
- 3014 Pine St Unit A
- 1822 Lyon St
- 3101 Clay St Unit 3
- 64 Perine Place
- 50 Perine Place
- 1365 Scott St Unit 1
- 2000 Ellis St Unit 201
- 2211 Broderick St Unit 3
- 3169 Washington St
- 2550 Sutter St Unit 2550 Sutter St A
- 1826 Broderick St
- 2755 Sutter St
- 2000 Post St
- 48 Terra Vista Ave Unit C
- 2309 Divisadero St
- 3169 Washington St
- 3201 Washington St Unit FL3-ID379187P
- 3201 Washington St Unit FL4-ID398994P
- 1475 Fillmore St
- 1881 Sutter St
- 2400 Pacific Ave
- 1528 Fulton St Unit 1528
- 1530 Fulton St Unit Artistic FURNISHED Victorian in NOPA
- 2398 Pacific Ave
- 2200 Sacramento St Unit 1207
- 746 Spruce St Unit 3
- 25 Roselyn Terrace
- 2140 Pacific Ave
- 2120 Pacific Ave

