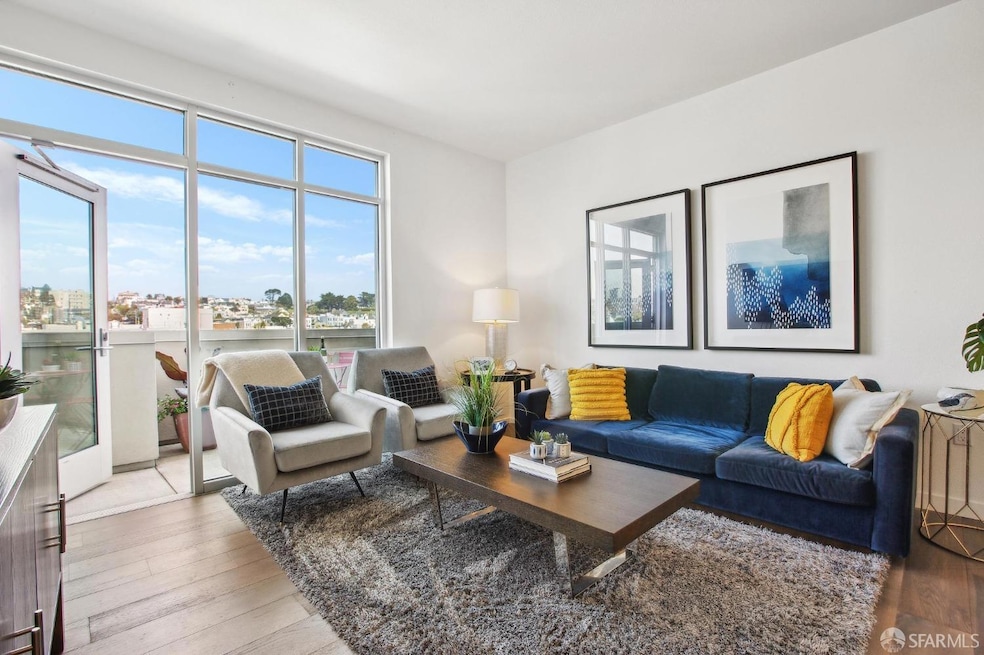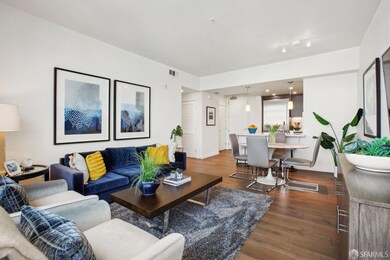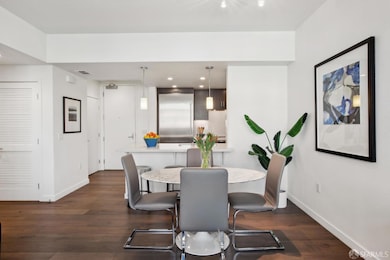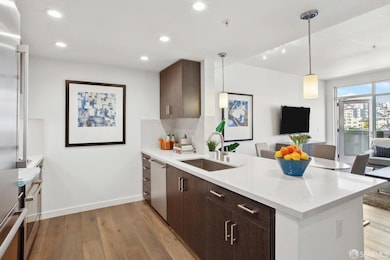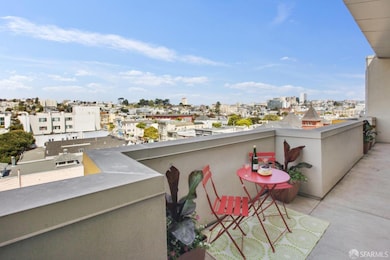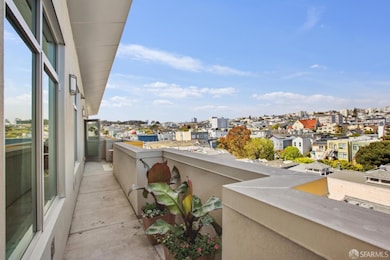
Estimated payment $11,443/month
Highlights
- Fitness Center
- Penthouse
- City Lights View
- Cobb (William L.) Elementary School Rated A-
- Rooftop Deck
- Built-In Refrigerator
About This Home
Fabulous opportunity to own a VIEW PENTHOUSE with private deck at The District! This luxe 2-bedroom, 2-bath condo was designed with comfort and convenience in mind and served as a model unit showcasing high-end upgrades. The home features an open concept floor plan with direct access from the living area to a private deck spanning the entire length of the unit and offering expansive northerly City views, and a gorgeous European style kitchen with breakfast bar, custom StudioBecker cabinets, sleek Caesarstone countertops and full backsplash, and Thermador and Bosch appliances. The two gracious bedrooms include a primary suite with walk-in closet and a spacious bath with floating dual vanity, lovely marble floors and surround, and soaking tub. Wide plank wood floors, central heat and air conditioning, in-unit laundry with Bosch washer & dryer, and 1-car secure parking add to the home's appeal. Building amenities include high-speed elevators, attended lobby, sky terrace with BBQ and fire pit, owner's lounge, and fitness center. Super convenient location close to Alta Plaza Park and to a wonderful array of shopping and dining options along the Divisadero and Fillmore retail corridors. Walk Score 98 = Walker's Paradise.
Co-Listing Agent
Sara Khan
Compass License #01359955
Property Details
Home Type
- Condominium
Year Built
- Built in 2017
HOA Fees
- $943 Monthly HOA Fees
Home Design
- Penthouse
- Contemporary Architecture
Interior Spaces
- 1,003 Sq Ft Home
- 1-Story Property
- Double Pane Windows
- Combination Dining and Living Room
Kitchen
- Gas Cooktop
- Range Hood
- Microwave
- Built-In Refrigerator
- Dishwasher
- Quartz Countertops
- Disposal
Flooring
- Wood
- Carpet
- Marble
Bedrooms and Bathrooms
- Walk-In Closet
- 2 Full Bathrooms
- Marble Bathroom Countertops
- Dual Vanity Sinks in Primary Bathroom
- Soaking Tub in Primary Bathroom
- Bathtub with Shower
Laundry
- Laundry closet
- Stacked Washer and Dryer
Home Security
Parking
- 1 Car Garage
- Enclosed Parking
- Garage Door Opener
- Open Parking
- Assigned Parking
Additional Features
- Enclosed Balcony
- Central Heating and Cooling System
Listing and Financial Details
- Assessor Parcel Number 1052-132
Community Details
Overview
- Association fees include common areas, elevator, insurance on structure, maintenance exterior, ground maintenance, management, sewer, trash, water
- 82 Units
- 2655 Bush Street Owners Association
- Mid-Rise Condominium
Amenities
- Community Barbecue Grill
Recreation
Pet Policy
- Dogs and Cats Allowed
Security
- Fire and Smoke Detector
Map
About This Building
Home Values in the Area
Average Home Value in this Area
Property History
| Date | Event | Price | Change | Sq Ft Price |
|---|---|---|---|---|
| 04/24/2025 04/24/25 | For Sale | $1,598,000 | -- | $1,593 / Sq Ft |
Similar Homes in San Francisco, CA
Source: San Francisco Association of REALTORS® MLS
MLS Number: 425030415
- 2655 Bush St Unit 115
- 2655 Bush St Unit 123
- 2736 Bush St
- 2670 Pine St Unit 3
- 2784 Bush St
- 1812 Scott St
- 2913 California St
- 2999 California St Unit 703
- 2999 California St Unit 302
- 2685 California St
- 2556 Pine St
- 1737 Pierce St
- 2547 Post St
- 2569 Post St
- 2025 Broderick St Unit 6
- 3091 California St Unit 1
- 1721 Lyon St
- 1745 Lyon St
- 1910 Baker St
- 3065 Clay St Unit 12
