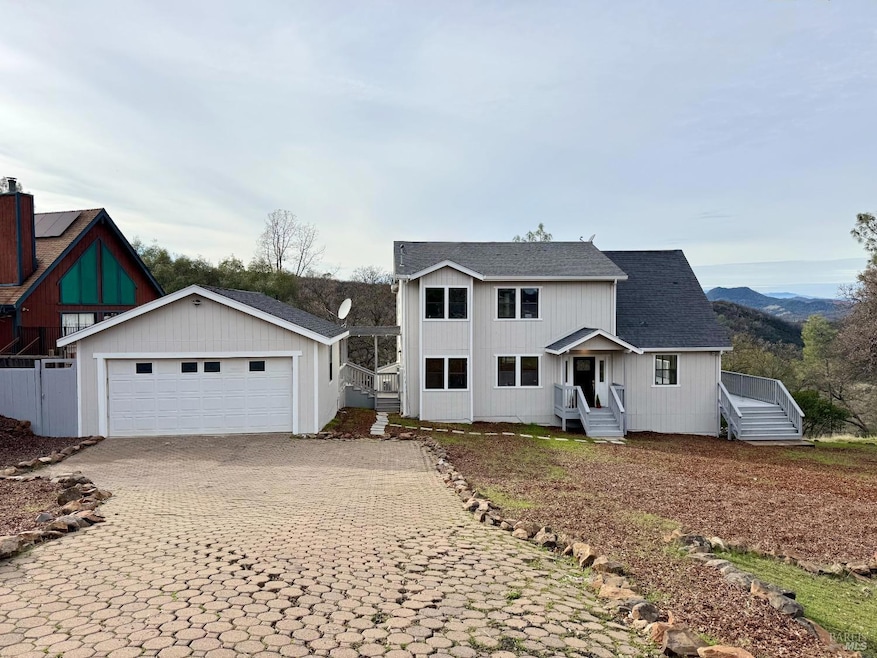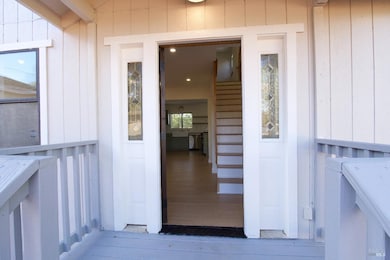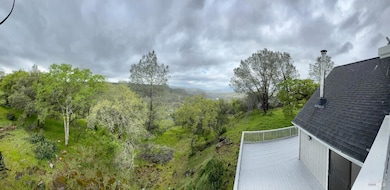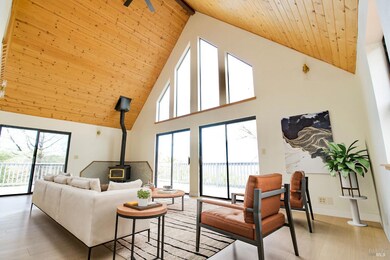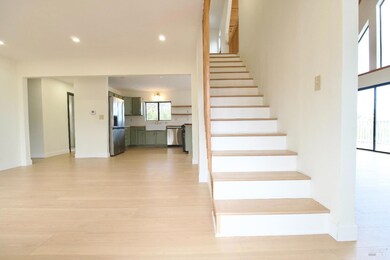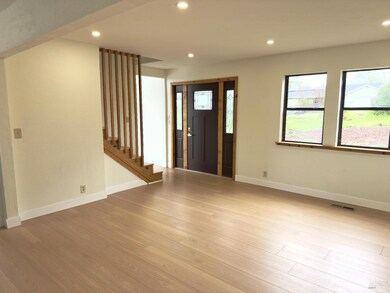
2655 Harness Dr Pope Valley, CA 94567
Estimated payment $3,253/month
Highlights
- River Access
- Contemporary Architecture
- Jetted Tub in Primary Bathroom
- River View
- Cathedral Ceiling
- Bonus Room
About This Home
Fully Renovated Napa Valley Retreat with Expansive Dual Decks! Experience the perfect blend of modern elegance and rustic charm at 2655 Harness Dr, Pope Valley, CA. This beautifully updated 4-bedroom, 2-bathroom home is nestled on a spacious lot with picturesque views ideal for a serene escape or hosting unforgettable gatherings. The open-concept layout features new flooring, fresh paint, and a charming fireplace that creates a warm and inviting ambiance. The chef-inspired kitchen is equipped with high-end appliances, perfect for cooking enthusiasts. The luxurious primary suite upstairs offers a private deck, while the expansive main-level deck seamlessly extends from the living area, providing abundant space for outdoor entertaining. Both bathrooms have been stylishly updated, and a brand-new HVAC system ensures year-round comfort. The expansive outdoor space offers endless possibilities whether it's creating a lush garden, installing a pool, or designing your dream retreat. Don't miss this turnkey opportunity to embrace the Napa Valley lifestyle at 2655 Harness Dr, where modern upgrades meet breathtaking natural beauty. Plus, possible ADU option available!
Home Details
Home Type
- Single Family
Est. Annual Taxes
- $5,285
Year Built
- Built in 1999 | Remodeled
Lot Details
- 0.47 Acre Lot
- Landscaped
Parking
- 2 Car Garage
- Inside Entrance
- Parking Deck
- Front Facing Garage
- Guest Parking
Property Views
- River
- Mountain
- Valley
Home Design
- Contemporary Architecture
- Traditional Architecture
- Modern Architecture
- Frame Construction
- Shingle Roof
- Wood Siding
- Concrete Perimeter Foundation
Interior Spaces
- 2,158 Sq Ft Home
- 2-Story Property
- Beamed Ceilings
- Cathedral Ceiling
- Ceiling Fan
- Double Pane Windows
- Great Room
- Open Floorplan
- Living Room
- Dining Room with Fireplace
- Formal Dining Room
- Home Office
- Bonus Room
Kitchen
- Breakfast Area or Nook
- Walk-In Pantry
- Free-Standing Gas Range
- Dishwasher
- Kitchen Island
- Butcher Block Countertops
- Compactor
Flooring
- Carpet
- Laminate
- Tile
Bedrooms and Bathrooms
- 4 Bedrooms
- Primary Bedroom Upstairs
- Walk-In Closet
- 2 Full Bathrooms
- Jack-and-Jill Bathroom
- Tile Bathroom Countertop
- Low Flow Toliet
- Jetted Tub in Primary Bathroom
- Bathtub with Shower
- Separate Shower
- Window or Skylight in Bathroom
Laundry
- Laundry Room
- Laundry in Garage
- 220 Volts In Laundry
- Washer and Dryer Hookup
Home Security
- Video Cameras
- Carbon Monoxide Detectors
- Fire and Smoke Detector
Eco-Friendly Details
- Energy-Efficient Appliances
- ENERGY STAR Qualified Equipment for Heating
- Energy-Efficient Thermostat
Outdoor Features
- River Access
- Balcony
- Covered Deck
- Wrap Around Porch
Utilities
- Central Heating and Cooling System
- Cooling System Powered By Renewable Energy
- 220 Volts in Kitchen
- Gas Tank Leased
- Property is located within a water district
- Water Heater
- Private Sewer
- High Speed Internet
- Cable TV Available
Community Details
- No Home Owners Association
- Net Lease
Listing and Financial Details
- Assessor Parcel Number 016-262-019-000
Map
Home Values in the Area
Average Home Value in this Area
Tax History
| Year | Tax Paid | Tax Assessment Tax Assessment Total Assessment is a certain percentage of the fair market value that is determined by local assessors to be the total taxable value of land and additions on the property. | Land | Improvement |
|---|---|---|---|---|
| 2023 | $5,285 | $290,700 | $61,200 | $229,500 |
| 2022 | $4,755 | $285,000 | $60,000 | $225,000 |
| 2021 | $4,258 | $234,047 | $35,770 | $198,277 |
| 2020 | $4,174 | $231,648 | $35,404 | $196,244 |
| 2019 | $4,115 | $227,107 | $34,710 | $192,397 |
| 2018 | $4,041 | $222,655 | $34,030 | $188,625 |
| 2017 | $3,944 | $218,290 | $33,363 | $184,927 |
| 2016 | $3,872 | $214,010 | $32,709 | $181,301 |
| 2015 | $3,743 | $210,796 | $32,218 | $178,578 |
| 2014 | $4,058 | $206,667 | $31,587 | $175,080 |
Property History
| Date | Event | Price | Change | Sq Ft Price |
|---|---|---|---|---|
| 04/23/2025 04/23/25 | Price Changed | $505,000 | -2.9% | $234 / Sq Ft |
| 03/26/2025 03/26/25 | For Sale | $519,900 | +82.4% | $241 / Sq Ft |
| 08/26/2021 08/26/21 | Sold | $285,000 | 0.0% | $132 / Sq Ft |
| 08/23/2021 08/23/21 | Pending | -- | -- | -- |
| 06/11/2021 06/11/21 | For Sale | $285,000 | -- | $132 / Sq Ft |
Deed History
| Date | Type | Sale Price | Title Company |
|---|---|---|---|
| Special Warranty Deed | $308,500 | Fidelity National Title | |
| Trustee Deed | $303,570 | None Listed On Document | |
| Grant Deed | $285,000 | Placer Title Company | |
| Grant Deed | $190,000 | Lsi Title Agency | |
| Trustee Deed | $295,000 | None Available | |
| Grant Deed | -- | First American Title Co | |
| Grant Deed | $450,000 | Fidelity National Title Co |
Mortgage History
| Date | Status | Loan Amount | Loan Type |
|---|---|---|---|
| Previous Owner | $260,988 | FHA | |
| Previous Owner | $180,000 | VA | |
| Previous Owner | $196,270 | VA | |
| Previous Owner | $45,000 | Credit Line Revolving | |
| Previous Owner | $405,000 | Fannie Mae Freddie Mac | |
| Previous Owner | $250,000 | Unknown | |
| Previous Owner | $72,000 | Unknown | |
| Previous Owner | $60,000 | Unknown | |
| Previous Owner | $35,000 | Unknown | |
| Previous Owner | $50,000 | Unknown |
Similar Homes in Pope Valley, CA
Source: MetroList
MLS Number: 325021774
APN: 016-262-019
- 555 Spur St
- 408 Wagon Wheel Ct
- 213 Lariat St
- 2521 Wagon Wheel Dr
- 2501 Harness Dr
- 1125 Deputy Dr
- 1160 Deputy Dr
- 1011 Deputy Dr
- 2410 Harness Dr
- 2404 Harness Dr
- 113 Mustang Ct
- 1049 Deputy Dr
- 1060 Deputy Dr
- 2230 Stagecoach Canyon Rd
- 114 Sage Ct
- 2163 Stagecoach Canyon Rd
- 0 Stagecoach Canyon Rd Unit 324046395
- 1900 Stagecoach Canyon Rd
- 2950 Barnett Rd
- 2600 Pope Canyon Rd
