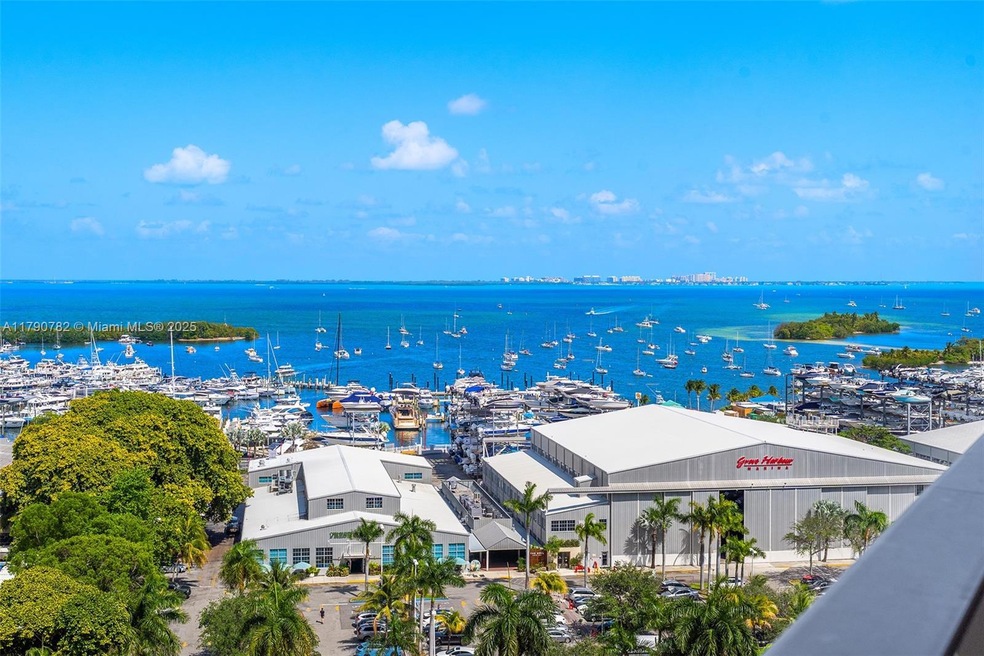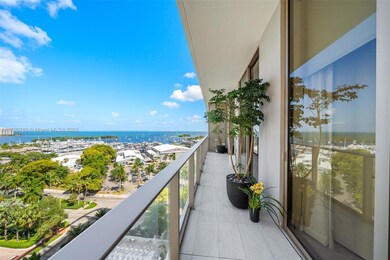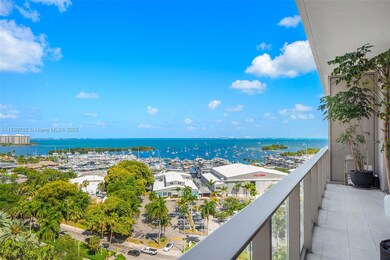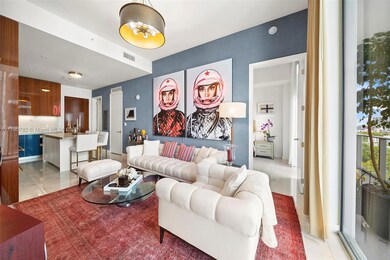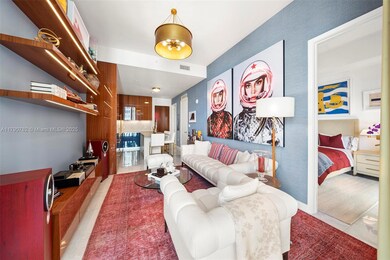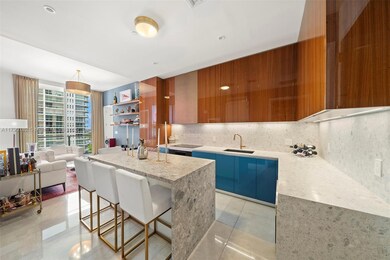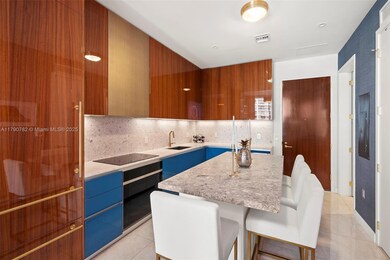
Mr. C Residences 2655 S Bayshore Dr Unit 1006 Miami, FL 33133
Northeast Coconut Grove NeighborhoodEstimated payment $16,912/month
Highlights
- Doorman
- Property Fronts a Bay or Harbor
- Fitness Center
- Coconut Grove Elementary School Rated A
- Bar or Lounge
- New Construction
About This Home
Experience elevated living in this stunning 2-bed, 2.5-bath residence in the Bayfront Tower at Mr. C Residences, Coconut Grove. This desirable 06 line offers breathtaking, unobstructed views of the bay and surrounding treetops. Thoughtfully upgraded, the unit features custom built-ins, a custom kitchen island, designer wallpaper, and curated European décor and furnishings. With an Italian-designed kitchen and premium finishes and appliances throughout, this home effortlessly blends elegance with modern functionality. The fully amenitized & staffed building is meticulously curated to cater to your every need. Enjoy concierge & butler services, as well as the onsite restaurant, among many other amenities! When you step out, the best of the Grove is all within minutes! Welcome home to 1006!
Property Details
Home Type
- Condominium
Year Built
- Built in 2024 | New Construction
HOA Fees
- $2,598 Monthly HOA Fees
Parking
- 2 Car Garage
Home Design
- Concrete Block With Brick
- Concrete Block And Stucco Construction
Interior Spaces
- 981 Sq Ft Home
- Built-In Features
- Blinds
- Tile Flooring
Kitchen
- Built-In Oven
- Microwave
- Dishwasher
- Snack Bar or Counter
- Disposal
Bedrooms and Bathrooms
- 2 Bedrooms
- Closet Cabinetry
- Dual Sinks
- Shower Only
Laundry
- Dryer
- Washer
Home Security
Additional Features
- Property Fronts a Bay or Harbor
- Central Heating and Cooling System
Listing and Financial Details
- Assessor Parcel Number 01-41-22-047-0490
Community Details
Overview
- 98 Units
- Mr. C Residences Condos
- Mr. C Residences Subdivision
- 21-Story Property
Amenities
- Doorman
- Valet Parking
- Bar or Lounge
Recreation
- Community Spa
Pet Policy
- Breed Restrictions
Security
- Security Service
- High Impact Windows
- High Impact Door
Map
About Mr. C Residences
Home Values in the Area
Average Home Value in this Area
Property History
| Date | Event | Price | Change | Sq Ft Price |
|---|---|---|---|---|
| 04/25/2025 04/25/25 | For Sale | $2,175,000 | -- | $2,217 / Sq Ft |
Similar Homes in the area
Source: MIAMI REALTORS® MLS
MLS Number: A11790782
- 2678 Tigertail Ave Unit 615
- 2678 Tigertail Ave Unit 1707
- 2678 Tigertail Ave Unit 612
- 2678 Tigertail Ave Unit 1002B
- 2678 Tigertail Ave Unit 1201
- 2678 Tigertail Ave Unit 1009
- 2678 Tigertail Ave Unit 502 B
- 2678 Tigertail Ave Unit 1005
- 2678 Tigertail Ave Unit 1205
- 2678 Tigertail Ave Unit 302
- 2678 Tigertail Ave Unit 1603
- 2678 Tigertail Ave Unit 713
- 2678 Tigertail Ave Unit 808
- 2678 Tigertail Ave Unit 2001
- 2678 Tigertail Ave Unit 1011
- 2678 Tigertail Ave Unit PH1
- 2678 Tigertail Ave Unit 1401/02
- 2678 Tigertail Ave Unit 2005
- 2678 Tigertail Ave Unit 2007
- 2678 Tigertail Ave Unit 909
