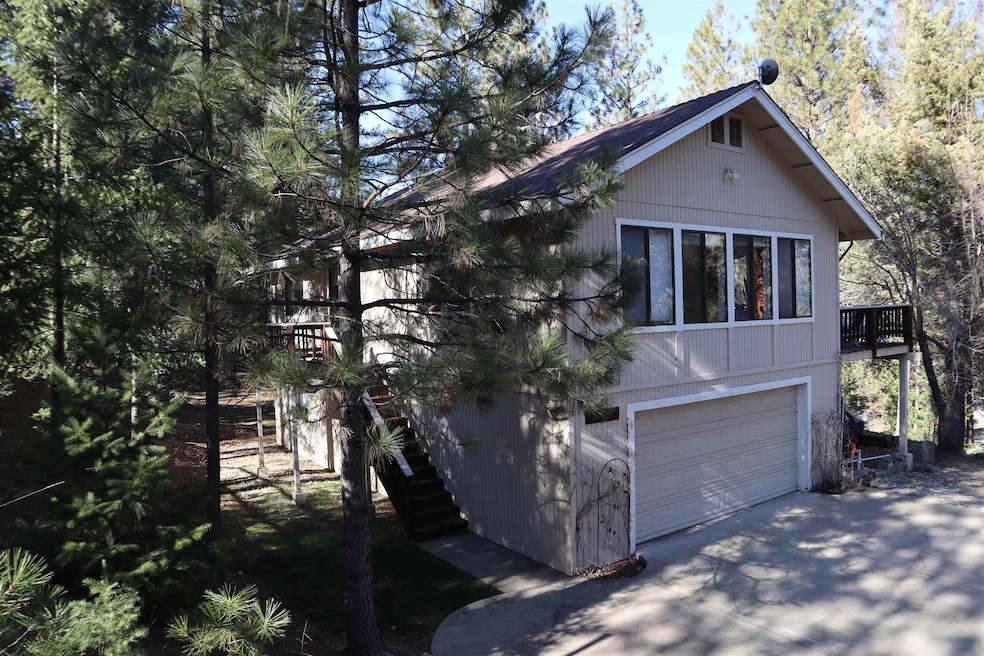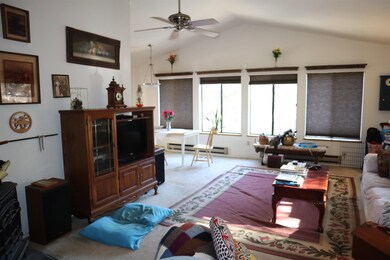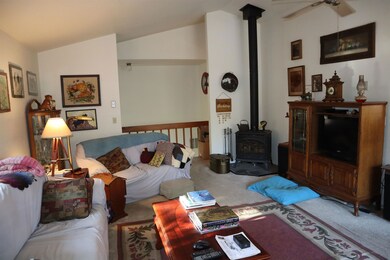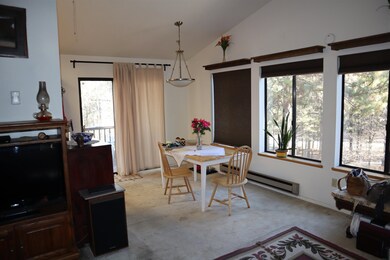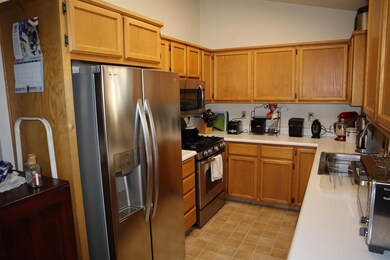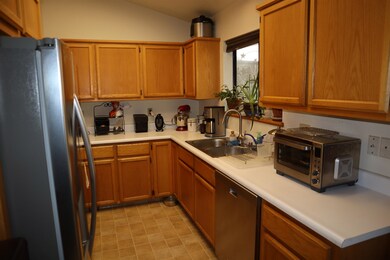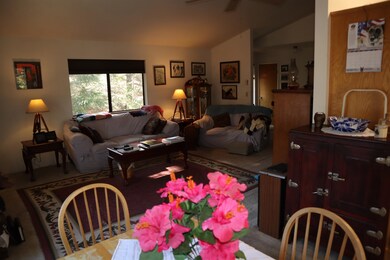
2656 Clear Creek Rd Quincy, CA 95971
Highlights
- Horses Allowed On Property
- RV or Boat Parking
- Mature Trees
- Spa
- Scenic Views
- Deck
About This Home
As of April 2025This home sits on 2.73 acres of land located in Galeppi Ranch. Close to town yet private. Step into the living area featuring vaulted ceilings and a cozy propane heater. Dining area with sliding glass door out to the deck, great for BBQ's and entertaining. Huge master suite with walk-in closet, en-suite bath, and sliding glass door out to the deck with a hot tub. Spacious guest room and guest bathroom. Downstairs features the third bedroom and additional office/den. Pellet stove downstairs and well as a mini split for heating and air. Attached garage is finished and great for additional storage or shop space. Outside has a level area with fire pit, fenced area for a dog run, 2,500 gallon water tank fed by rainwater, several fruit trees, and plenty of space to roam. Come enjoy this private setting just minutes from town.
Home Details
Home Type
- Single Family
Est. Annual Taxes
- $3,162
Year Built
- Built in 1990
Lot Details
- 2.73 Acre Lot
- Kennel or Dog Run
- Partially Fenced Property
- Lot Sloped Down
- Mature Trees
- Pine Trees
Home Design
- Slab Foundation
- Frame Construction
- Composition Roof
Interior Spaces
- 1,968 Sq Ft Home
- 2-Story Property
- Vaulted Ceiling
- Ceiling Fan
- Double Pane Windows
- Window Treatments
- Great Room
- Home Office
- Utility Room
- Washer and Gas Dryer Hookup
- Scenic Vista Views
- Crawl Space
- Carbon Monoxide Detectors
Kitchen
- Stove
- Gas Range
- Microwave
- Dishwasher
- Disposal
Flooring
- Carpet
- Vinyl
Bedrooms and Bathrooms
- 3 Bedrooms
- 3 Full Bathrooms
- Bathtub with Shower
- Shower Only
Parking
- 2 Car Attached Garage
- Garage Door Opener
- Gravel Driveway
- Off-Street Parking
- RV or Boat Parking
Outdoor Features
- Spa
- Deck
- Exterior Lighting
Horse Facilities and Amenities
- Horses Allowed On Property
Utilities
- Pellet Stove burns compressed wood to generate heat
- Heat Pump System
- Heating System Uses Propane
- Underground Utilities
- Propane
- Well
- Electric Water Heater
- Septic System
Community Details
- Association fees include snow removal, road maintenance agree.
- Property has a Home Owners Association
- The community has rules related to covenants
Listing and Financial Details
- Assessor Parcel Number 117-330-002
Map
Home Values in the Area
Average Home Value in this Area
Property History
| Date | Event | Price | Change | Sq Ft Price |
|---|---|---|---|---|
| 04/09/2025 04/09/25 | Sold | $410,000 | -3.5% | $208 / Sq Ft |
| 01/20/2025 01/20/25 | For Sale | $425,000 | +73.5% | $216 / Sq Ft |
| 01/28/2016 01/28/16 | Sold | $245,000 | -4.0% | $124 / Sq Ft |
| 12/08/2015 12/08/15 | Pending | -- | -- | -- |
| 11/19/2015 11/19/15 | For Sale | $255,337 | -- | $130 / Sq Ft |
Tax History
| Year | Tax Paid | Tax Assessment Tax Assessment Total Assessment is a certain percentage of the fair market value that is determined by local assessors to be the total taxable value of land and additions on the property. | Land | Improvement |
|---|---|---|---|---|
| 2023 | $3,162 | $278,762 | $62,578 | $216,184 |
| 2022 | $3,109 | $273,297 | $61,351 | $211,946 |
| 2021 | $3,023 | $267,940 | $60,149 | $207,791 |
| 2020 | $3,043 | $265,194 | $59,533 | $205,661 |
| 2019 | $2,975 | $259,995 | $58,366 | $201,629 |
| 2018 | $2,868 | $254,898 | $57,222 | $197,676 |
| 2017 | $2,849 | $249,900 | $56,100 | $193,800 |
| 2016 | $2,234 | $200,000 | $55,000 | $145,000 |
| 2015 | $2,806 | $256,112 | $67,751 | $188,361 |
| 2014 | -- | $251,096 | $66,424 | $184,672 |
Mortgage History
| Date | Status | Loan Amount | Loan Type |
|---|---|---|---|
| Open | $196,000 | New Conventional | |
| Previous Owner | $139,909 | Unknown | |
| Previous Owner | $90,000 | Credit Line Revolving | |
| Previous Owner | $34,475 | Credit Line Revolving | |
| Previous Owner | $312,000 | Unknown | |
| Previous Owner | $312,000 | Unknown | |
| Previous Owner | $100,000 | Credit Line Revolving |
Deed History
| Date | Type | Sale Price | Title Company |
|---|---|---|---|
| Grant Deed | $245,000 | Old Republic Title Company | |
| Deed | $210,000 | Accommodation |
Similar Homes in Quincy, CA
Source: Plumas Association of REALTORS®
MLS Number: 20250027
APN: 117-330-002-000
- 5733 Chandler Rd
- 5749 Chandler Rd
- 5771 Chandler Rd
- 5819 Chandler Rd
- 5816 Chandler Rd
- 5688 Chandler Rd
- 2820 American Way
- 95 Mesa Dr
- 90 Pine Oak Ln
- 1097 Lee Rd
- 1750 Lee Rd Unit 1750 LEE RD SPC 29
- 231 Main Ranch 22n03
- 1628 Manzanita Way
- 566 Main Ranch Rd
- 25 Redberg Ave Redberg Ave
- 2111 Pine St
- 132 3rd St
- 116 Clough St
- 2133 Center St Unit 197 2nd Street
- 197 2nd St
