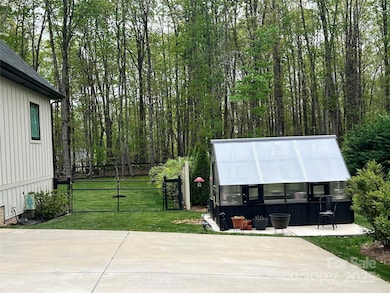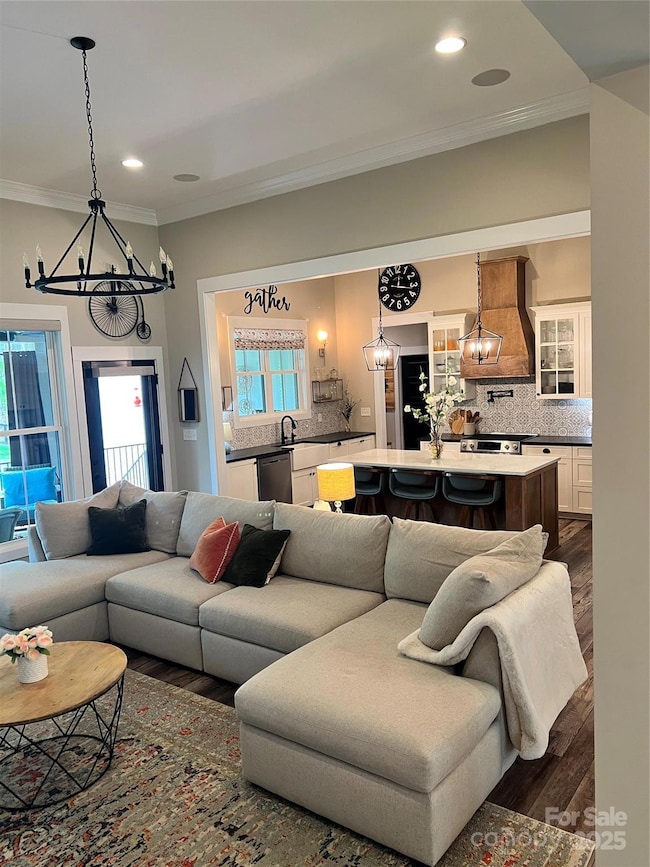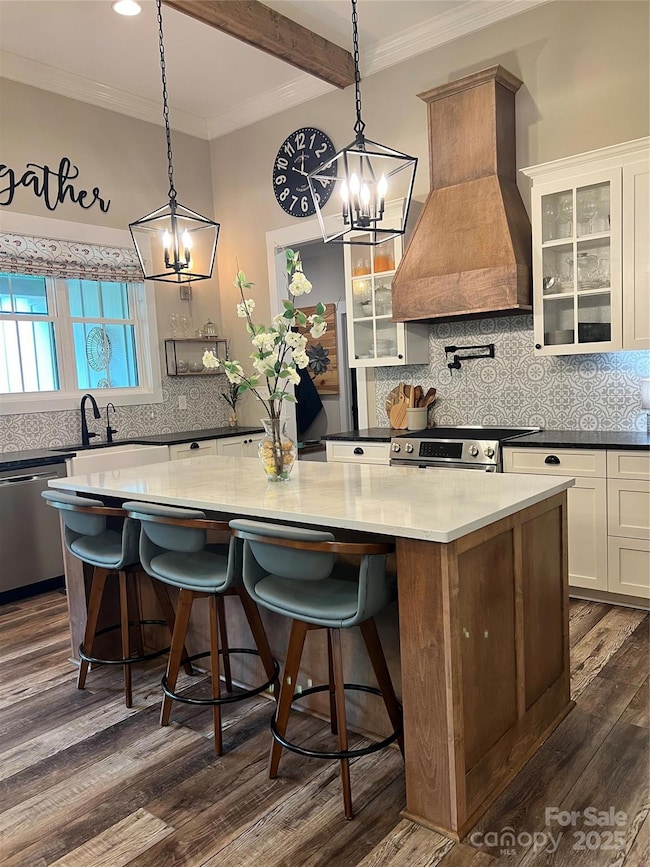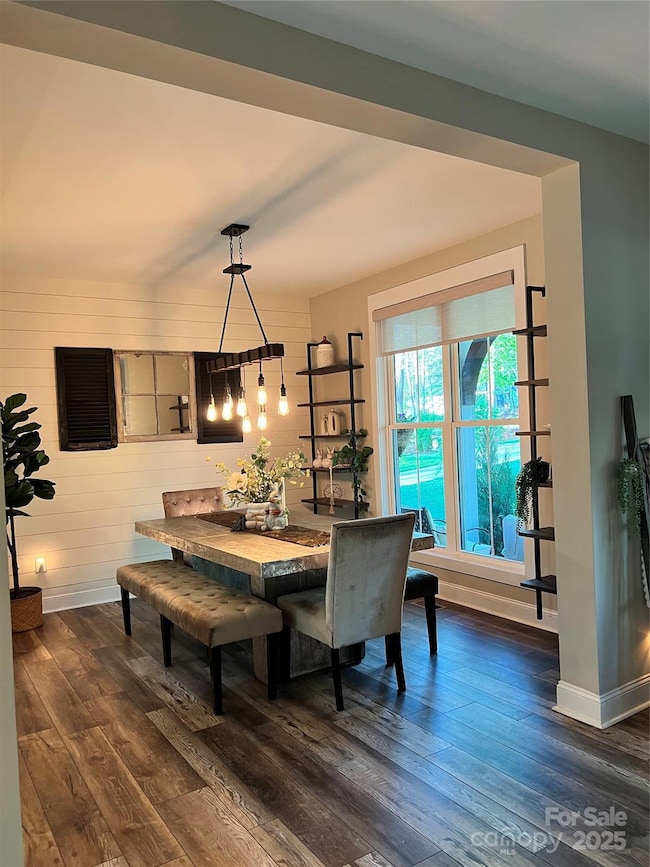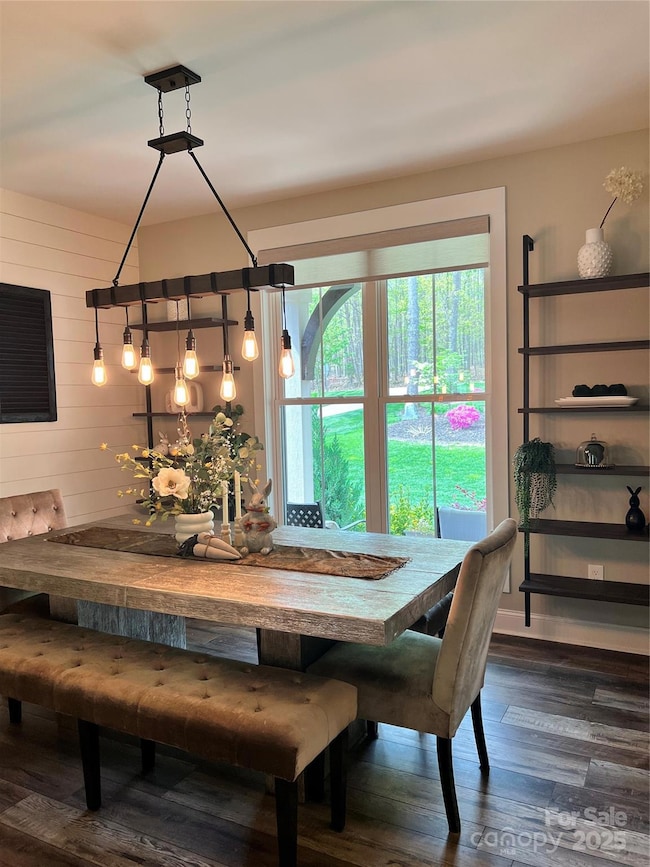
2656 Lee Lawing Rd Lincolnton, NC 28092
Estimated payment $5,109/month
Highlights
- 2 Car Attached Garage
- Forced Air Heating and Cooling System
- Wood Siding
- North Lincoln Middle School Rated A-
About This Home
Welcome to this beautifully crafted custom 1.5 story home offering 4 spacious bedrooms (the 4th bedroom would be a great option for a family recreational space on the second floor) and 3 full bathrooms, nestled on a serene 1.3-acre lot. Designed with both comfort and style in mind, this home features custom window treatments throughout, adding a touch of elegance and privacy to every room.
Enjoy modern upgrades including a whole-house water filtration system and a whole-house dehumidifier, ensuring the highest air and water quality year-round. Outside, you’ll find an 8x12 storage shed—perfect for tools, hobbies, or extra storage space and a custom built 8x10 greenhouse w/electrical and a completely fenced in yard.
Whether you're relaxing indoors or enjoying the peaceful outdoor setting, this property delivers the perfect blend of luxury, functionality, and space.
Located in the Pumkin Center/ North Lincoln School Districts.
Listing Agent
Bottom Line Real Estate Brokerage Email: Chris@bottomlinerealestate.net License #318824
Home Details
Home Type
- Single Family
Est. Annual Taxes
- $3,833
Year Built
- Built in 2020
Lot Details
- Back Yard Fenced
- Property is zoned R-SF
Parking
- 2 Car Attached Garage
Home Design
- Slab Foundation
- Wood Siding
Interior Spaces
- 1.5-Story Property
- Family Room with Fireplace
Kitchen
- Oven
- Microwave
- Dishwasher
Bedrooms and Bathrooms
- 3 Full Bathrooms
Schools
- North Lincoln High School
Utilities
- Forced Air Heating and Cooling System
- Heating System Uses Natural Gas
- Septic Tank
Community Details
- Chancellor Park Subdivision
Listing and Financial Details
- Assessor Parcel Number 100018
Map
Home Values in the Area
Average Home Value in this Area
Tax History
| Year | Tax Paid | Tax Assessment Tax Assessment Total Assessment is a certain percentage of the fair market value that is determined by local assessors to be the total taxable value of land and additions on the property. | Land | Improvement |
|---|---|---|---|---|
| 2024 | $3,833 | $612,682 | $68,328 | $544,354 |
| 2023 | $3,816 | $612,682 | $68,328 | $544,354 |
| 2022 | $2,545 | $328,811 | $32,131 | $296,680 |
| 2021 | $2,545 | $328,811 | $32,131 | $296,680 |
| 2020 | $1,298 | $180,471 | $32,131 | $148,340 |
| 2019 | $175 | $25,131 | $25,131 | $0 |
| 2018 | $0 | $0 | $0 | $0 |
Property History
| Date | Event | Price | Change | Sq Ft Price |
|---|---|---|---|---|
| 04/08/2025 04/08/25 | For Sale | $859,900 | -- | $354 / Sq Ft |
Deed History
| Date | Type | Sale Price | Title Company |
|---|---|---|---|
| Warranty Deed | $385,000 | None Available |
Mortgage History
| Date | Status | Loan Amount | Loan Type |
|---|---|---|---|
| Open | $231,000 | New Conventional | |
| Previous Owner | $250,000 | Construction |
Similar Homes in Lincolnton, NC
Source: Canopy MLS (Canopy Realtor® Association)
MLS Number: 4244393
APN: 100018
- 2616 Lee Lawing Rd
- 2586 Lee Lawing Rd
- 4436 Brancer Ln Unit 16
- 2396 Lee Lawing Rd
- 3207 Oak Ridge Cir
- 3092 Lee Lawing Rd
- 2353 Sweet Pea Ln
- 3792 Rolling View Ln
- 0 King Wilkinson Rd Unit 2 CAR4241102
- 3509 Seminole Dr
- 000 Seminole Dr
- Lot #69 Seminole Dr Unit 69
- Lot #68 Seminole Dr Unit 68
- Lot #66 Seminole Dr Unit 66
- Lot #65 Seminole Dr Unit 65
- Lot #64 Seminole Dr Unit 64
- 0 Brave Ave Unit 98 & 97
- Lot #98 Brave Ave Unit 98
- Lot #97 Brave Ave Unit 97
- 4071 King Wilkinson Rd

