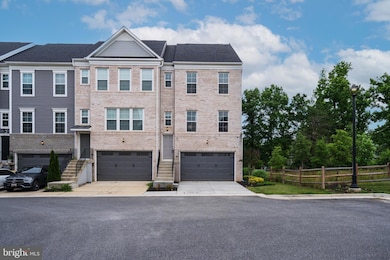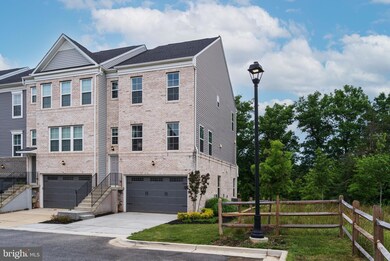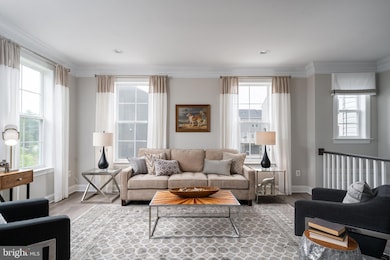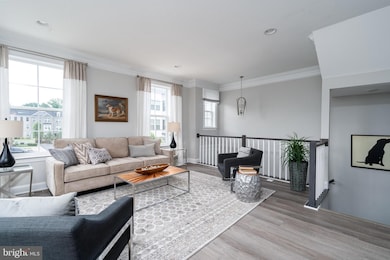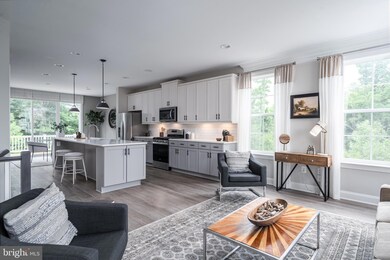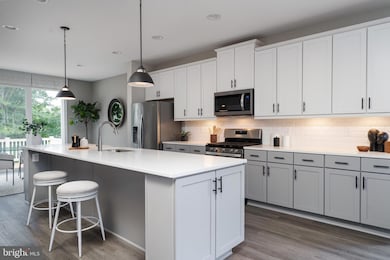
2656 Sierra Nevada Ave Upper Marlboro, MD 20774
Westphalia NeighborhoodHighlights
- Fitness Center
- Eat-In Gourmet Kitchen
- Clubhouse
- New Construction
- Open Floorplan
- Contemporary Architecture
About This Home
As of November 2024Discover exceptional value in this end-unit home at 2656 Sierra Nevada Ave, Upper Marlboro. Spanning 2,673 square feet, this property features over $110k in premium upgrades, including high-end appliances and designer window trims.
The versatile basement is perfect for relaxation or work, complete with a half bath and walk-out access to the backyard, plus convenient entry to the two-car garage.
On the light-filled second level, enjoy a spacious kitchen with quartz countertops, a gas range, and stainless steel appliances. The adjoining dining area opens to a low-maintenance 180-square-foot composite deck, offering serene views of a reforested area and a vinyl privacy wall.
The third level boasts three generous bedrooms, including a luxurious master suite and conveniently located washer and dryer units.
This model home also offers resort-style amenities, such as a clubhouse, fitness center, and outdoor pool. Ideally situated near major transportation routes, you’ll have easy access to Baltimore, Joint Base Andrews, Woodmore shopping, top schools, and the vibrant offerings of Upper Marlboro, the District, and Northern Virginia. Don't miss out—ask about closing cost assistance with a full-price offer!
Townhouse Details
Home Type
- Townhome
Est. Annual Taxes
- $4,945
Year Built
- Built in 2020 | New Construction
Lot Details
- 2,004 Sq Ft Lot
- Property is in excellent condition
HOA Fees
- $90 Monthly HOA Fees
Parking
- 2 Car Attached Garage
- Front Facing Garage
Home Design
- Contemporary Architecture
- Brick Exterior Construction
- Slab Foundation
- Frame Construction
- Asphalt Roof
- Vinyl Siding
Interior Spaces
- Property has 3 Levels
- Open Floorplan
- Ceiling Fan
- Recessed Lighting
- Window Treatments
- Family Room
- Living Room
- Dining Room
Kitchen
- Eat-In Gourmet Kitchen
- Breakfast Area or Nook
- Butlers Pantry
- Gas Oven or Range
- Built-In Microwave
- Dishwasher
- Stainless Steel Appliances
- Kitchen Island
- Upgraded Countertops
- Disposal
Flooring
- Wood
- Carpet
- Ceramic Tile
- Luxury Vinyl Plank Tile
Bedrooms and Bathrooms
- 3 Bedrooms
- En-Suite Primary Bedroom
- Walk-In Closet
- Bathtub with Shower
- Walk-in Shower
Laundry
- Laundry on upper level
- Dryer
- Washer
Finished Basement
- Heated Basement
- Walk-Out Basement
- Connecting Stairway
- Interior and Exterior Basement Entry
- Garage Access
- Basement Windows
Schools
- Arrowhead Elementary School
- Kettering Middle School
- Dr. Henry A. Wise High School
Utilities
- Central Heating and Cooling System
- Natural Gas Water Heater
Listing and Financial Details
- Assessor Parcel Number 17065642783
Community Details
Overview
- Association fees include common area maintenance, lawn care front, recreation facility, snow removal
- Westridge At Westphalia Subdivision
Amenities
- Clubhouse
Recreation
- Community Playground
- Fitness Center
- Community Pool
- Jogging Path
Pet Policy
- Limit on the number of pets
- Breed Restrictions
Map
Home Values in the Area
Average Home Value in this Area
Property History
| Date | Event | Price | Change | Sq Ft Price |
|---|---|---|---|---|
| 11/27/2024 11/27/24 | Sold | $565,000 | -1.7% | $254 / Sq Ft |
| 10/15/2024 10/15/24 | Pending | -- | -- | -- |
| 10/01/2024 10/01/24 | For Sale | $575,000 | -- | $259 / Sq Ft |
Tax History
| Year | Tax Paid | Tax Assessment Tax Assessment Total Assessment is a certain percentage of the fair market value that is determined by local assessors to be the total taxable value of land and additions on the property. | Land | Improvement |
|---|---|---|---|---|
| 2024 | $6,987 | $444,733 | $0 | $0 |
| 2023 | $4,547 | $408,900 | $100,000 | $308,900 |
| 2022 | $5,994 | $401,967 | $0 | $0 |
| 2021 | $5,891 | $395,033 | $0 | $0 |
| 2020 | $5,788 | $9,000 | $9,000 | $0 |
| 2019 | $129 | $9,000 | $9,000 | $0 |
Mortgage History
| Date | Status | Loan Amount | Loan Type |
|---|---|---|---|
| Open | $452,000 | New Conventional | |
| Previous Owner | $394,684 | New Conventional |
Deed History
| Date | Type | Sale Price | Title Company |
|---|---|---|---|
| Deed | $565,000 | Velocity National Title | |
| Deed | $565,000 | Velocity National Title | |
| Deed | $526,245 | Keystone Ttl Setmnt Svcs Llc | |
| Deed | $306,000 | Keystone Ttl Setmnt Svcs Llc |
Similar Homes in Upper Marlboro, MD
Source: Bright MLS
MLS Number: MDPG2127686
APN: 06-5642783
- 2670 Sierra Nevada Ave
- 9025 Darcy Rd
- 2604 Lewis And Clark Ave
- TBB Presidential Pkwy Unit ALDEN II
- 9121 Washington Ave
- 2622 Lewis And Clark Ave
- 8909 Beckett St
- HOMESITE V10 Presidential Pkwy
- 7744 Presidential Pkwy
- HOMESITE 291 Lewis And Clark Ave
- HOMESITE 292 Lewis And Clark Ave
- HOMESITE 293 Lewis And Clark Ave
- 7819 Presidential Pkwy
- 8847 East Grove
- 8849 East Grove
- HOMESITE V51 Aiden Way
- Homesite V51 Aiden Way
- 2905 North Grove
- Homesite V23 Presidential Pkwy
- HOMESITE V12 Presidential Pkwy

