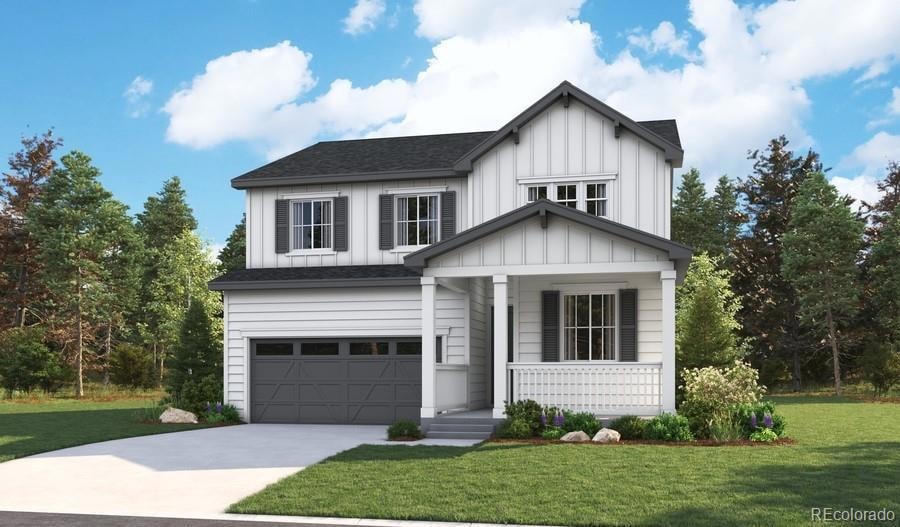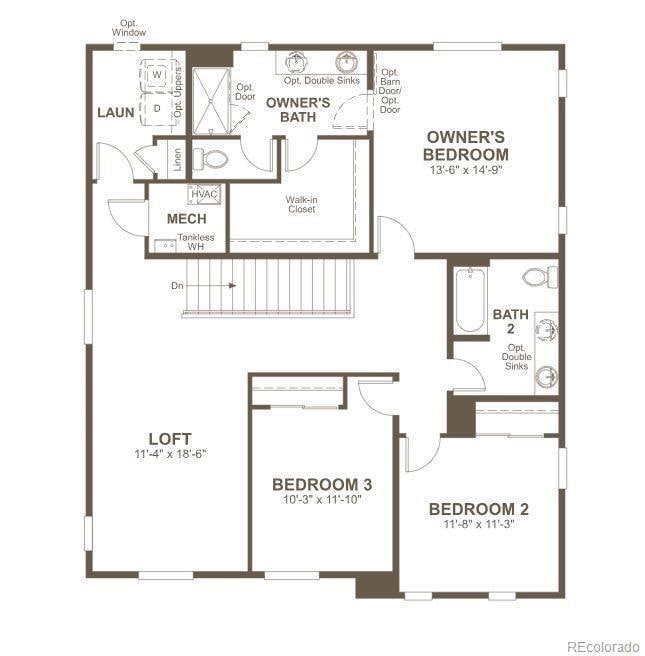
Estimated payment $4,335/month
Highlights
- Primary Bedroom Suite
- Loft
- Mud Room
- Angevine Middle School Rated A-
- Great Room
- Quartz Countertops
About This Home
**!!READY SUMMER 2025!!**SPECIAL FINANCING AVAILABLE**This Pearl is waiting to fulfill every one of your needs with two stories of smartly inspired living spaces and designer finishes throughout. Just off the entryway you'll find a spacious study and powder room. Nearby an open dining room flows into the well-appointed kitchen that showcases a quartz center island and stainless steel appliances. Relax in the expansive great room. Retreat upstairs to find a cozy loft, convenient laundry and two secondary bedrooms with a shared bath. The sprawling primary suite features a private bath and a spacious walk-in closet.
Home Details
Home Type
- Single Family
Est. Annual Taxes
- $4,473
Year Built
- Built in 2024 | Under Construction
Lot Details
- 6,442 Sq Ft Lot
- East Facing Home
- Landscaped
- Front Yard Sprinklers
Parking
- 2 Car Attached Garage
Home Design
- Frame Construction
- Architectural Shingle Roof
- Composition Roof
- Radon Mitigation System
Interior Spaces
- 2,427 Sq Ft Home
- 2-Story Property
- Double Pane Windows
- Mud Room
- Great Room
- Dining Room
- Home Office
- Loft
- Laundry Room
Kitchen
- Eat-In Kitchen
- Oven
- Range
- Microwave
- Dishwasher
- Kitchen Island
- Quartz Countertops
- Disposal
Flooring
- Carpet
- Vinyl
Bedrooms and Bathrooms
- 3 Bedrooms
- Primary Bedroom Suite
- Walk-In Closet
Basement
- Sump Pump
- Crawl Space
Schools
- Sanchez Elementary School
- Angevine Middle School
- Centaurus High School
Utilities
- Forced Air Heating and Cooling System
Community Details
- No Home Owners Association
- Built by Richmond American Homes
- Parkdale Subdivision, Pearl / A Floorplan
Listing and Financial Details
- Assessor Parcel Number 146536021008
Map
Home Values in the Area
Average Home Value in this Area
Tax History
| Year | Tax Paid | Tax Assessment Tax Assessment Total Assessment is a certain percentage of the fair market value that is determined by local assessors to be the total taxable value of land and additions on the property. | Land | Improvement |
|---|---|---|---|---|
| 2024 | $4,473 | $26,561 | $26,561 | -- |
| 2023 | $4,473 | $26,561 | $26,561 | -- |
| 2022 | $4,598 | $15,283 | $15,283 | $0 |
| 2021 | $0 | $0 | $0 | $0 |
Property History
| Date | Event | Price | Change | Sq Ft Price |
|---|---|---|---|---|
| 04/17/2025 04/17/25 | Price Changed | $709,950 | -1.8% | $293 / Sq Ft |
| 03/31/2025 03/31/25 | Price Changed | $722,950 | +0.4% | $298 / Sq Ft |
| 03/12/2025 03/12/25 | For Sale | $719,950 | -- | $297 / Sq Ft |
Similar Homes in the area
Source: REcolorado®
MLS Number: 6776679
APN: 1465360-21-008
- 2644 Simpson Ln
- 2680 Simpson Ln
- 1071 Joseph Place
- 2681 Mondt Ln
- 2633 Mondt Ln
- 1111 Joseph Place
- 1121 Joseph Place
- 2645 Mondt Ln
- 1131 Joseph Place
- 1141 Joseph Place
- 1233 Rhett Dr
- 1243 Rhett Dr
- 1249 Penner Dr
- 1226 Penner Dr
- 2560 Wesley Ln
- 2548 Wesley Ln
- 2536 Wesley Ln
- 2549 Lupton Ln
- 2537 Lupton Ln
- 2525 Lupton Ln


