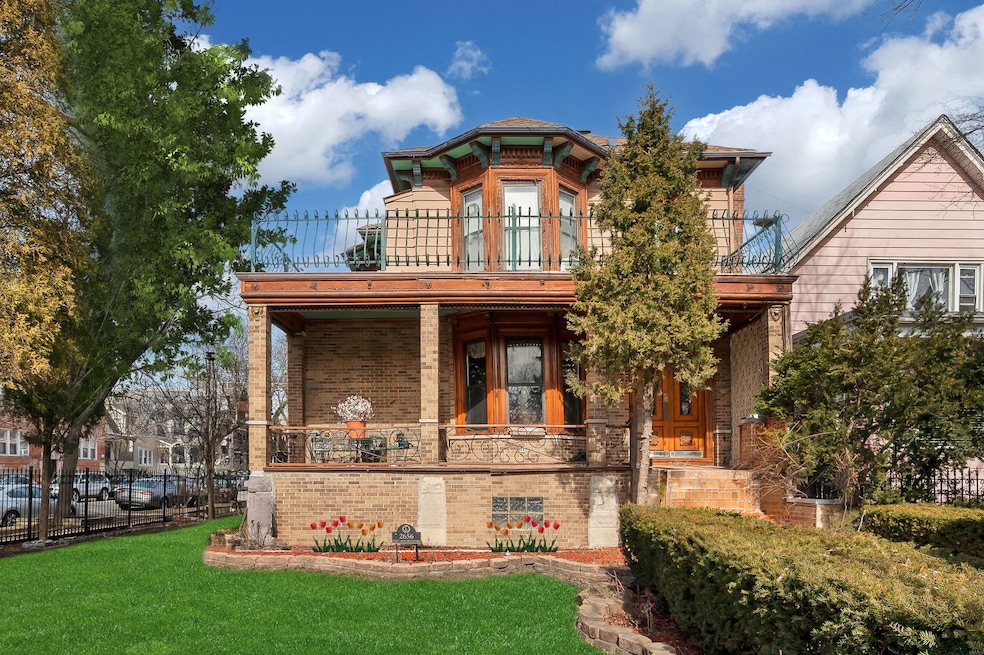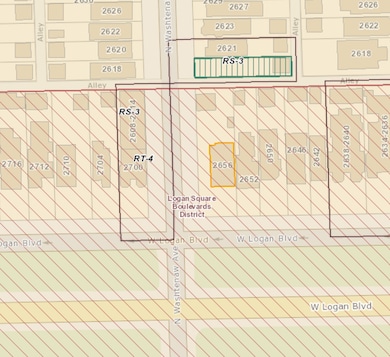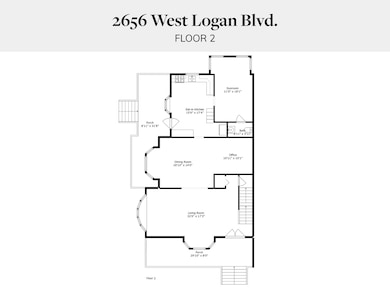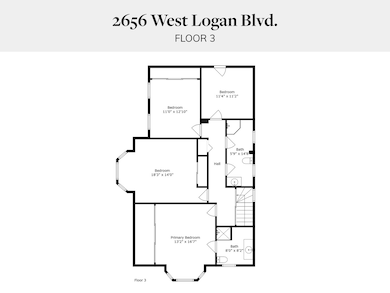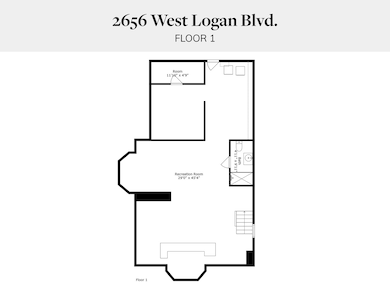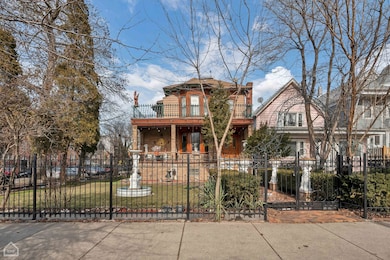
2656 W Logan Blvd Chicago, IL 60647
Logan Square NeighborhoodEstimated payment $8,901/month
Highlights
- Wood Flooring
- Formal Dining Room
- Laundry Room
- Den
- Living Room
- 5-minute walk to Logan Boulevard Skate Park
About This Home
2656 is on an oversized double lot with 48 feet of frontage on the boulevard and 166 feet of frontage on Washtenaw. If you've been down Logan Boulevard during the holidays then you KNOW this house, beautifully situated on the corner of Logan and Washtenaw, this is THE Christmas House.. The interior of the home is extra wide and sun filled with southern + western exposures. Enjoy Logan Square from the back yard with plenty of room for fun + relaxation. The home is ready for your ideas - bring your contractor and passion for vintage homes - it's in need of a full rehab. 2656 Logan is waiting for you, its next owner. The home is located in the landmarks district and is "orange lined". ORANGE (OR) properties possess some architectural feature or historical association that made them potentially significant in the context of the surrounding community. About 9,600 properties are categorized as "Orange" in the CHRS. Will you be the lucky next owner? (Rooms sizes are estimates, not guaranteed, verify by buyer)
Listing Agent
Jameson Sotheby's Int'l Realty Brokerage Phone: (312) 927-0334 License #471009697 Listed on: 09/10/2024

Co-Listing Agent
Jameson Sotheby's Int'l Realty Brokerage Phone: (312) 927-0334 License #475138400
Home Details
Home Type
- Single Family
Est. Annual Taxes
- $14,827
Parking
- 2 Car Garage
Home Design
- Brick Exterior Construction
Interior Spaces
- 2-Story Property
- Family Room
- Living Room
- Formal Dining Room
- Den
- Wood Flooring
- Laundry Room
Bedrooms and Bathrooms
- 4 Bedrooms
- 4 Potential Bedrooms
Basement
- Basement Fills Entire Space Under The House
- Finished Basement Bathroom
Additional Features
- Lot Dimensions are 48.9 x 166
- Forced Air Heating System
Listing and Financial Details
- Senior Tax Exemptions
- Homeowner Tax Exemptions
Map
Home Values in the Area
Average Home Value in this Area
Tax History
| Year | Tax Paid | Tax Assessment Tax Assessment Total Assessment is a certain percentage of the fair market value that is determined by local assessors to be the total taxable value of land and additions on the property. | Land | Improvement |
|---|---|---|---|---|
| 2024 | $15,252 | $90,000 | $50,325 | $39,675 |
| 2023 | $14,827 | $78,000 | $39,378 | $38,622 |
| 2022 | $14,827 | $78,000 | $39,378 | $38,622 |
| 2021 | $14,527 | $77,997 | $39,375 | $38,622 |
| 2020 | $13,894 | $67,730 | $23,133 | $44,597 |
| 2019 | $13,763 | $74,429 | $23,133 | $51,296 |
| 2018 | $14,702 | $74,429 | $23,133 | $51,296 |
| 2017 | $10,148 | $47,139 | $20,292 | $26,847 |
| 2016 | $9,441 | $47,139 | $20,292 | $26,847 |
| 2015 | $8,638 | $47,139 | $20,292 | $26,847 |
| 2014 | $7,094 | $38,235 | $16,234 | $22,001 |
| 2013 | $6,954 | $38,235 | $16,234 | $22,001 |
Property History
| Date | Event | Price | Change | Sq Ft Price |
|---|---|---|---|---|
| 09/10/2024 09/10/24 | For Sale | $1,400,000 | -- | -- |
Purchase History
| Date | Type | Sale Price | Title Company |
|---|---|---|---|
| Deed | -- | None Available |
Mortgage History
| Date | Status | Loan Amount | Loan Type |
|---|---|---|---|
| Previous Owner | $125,000 | Credit Line Revolving |
Similar Homes in the area
Source: Midwest Real Estate Data (MRED)
MLS Number: 12151231
APN: 13-25-410-022-0000
- 2632 N Talman Ave
- 2810 W Logan Blvd Unit 3
- 2709 W Altgeld St Unit 3
- 2645 N Mozart St
- 2612 W Diversey Ave Unit 101
- 2733 N Maplewood Ave
- 2503 N Maplewood Ave
- 2602 W Diversey Ave Unit 401
- 2451 N Maplewood Ave
- 2826 N Rockwell St
- 2712 N Artesian Ave Unit 3
- 2451 N Campbell Ave
- 2705 N Artesian Ave Unit 1
- 2654 W Medill Ave Unit 202
- 2727 N Artesian Ave
- 2832 N Mozart St
- 2331 N Talman Ave
- 2659 W Medill Ave
- 2301 N Rockwell St Unit 1
- 2920 N Talman Ave
- 2632 N Talman Ave
- 2613 N Fairfield Ave Unit 2
- 2626 N Rockwell St Unit 3F
- 2620 N Rockwell St
- 2755 W Logan Blvd Unit 1
- 2800 W Logan Blvd Unit 3
- 2535-2537 N California Ave Unit 2
- 2523 N California Ave Unit 2
- 2523 N California Ave Unit G
- 2523 N California Ave
- 2606 W Altgeld St Unit 3
- 2526 N California Ave Unit 3
- 2505 N Rockwell St Unit 2618
- 2733 N Mozart St Unit 3
- 2520 N Mozart St
- 2520 N Mozart St
- 2416 N Washtenaw Ave Unit CH
- 2419 N Talman Ave Unit 2
- 2519 West Unit 3F
- 2541 N Campbell Ave Unit 1
