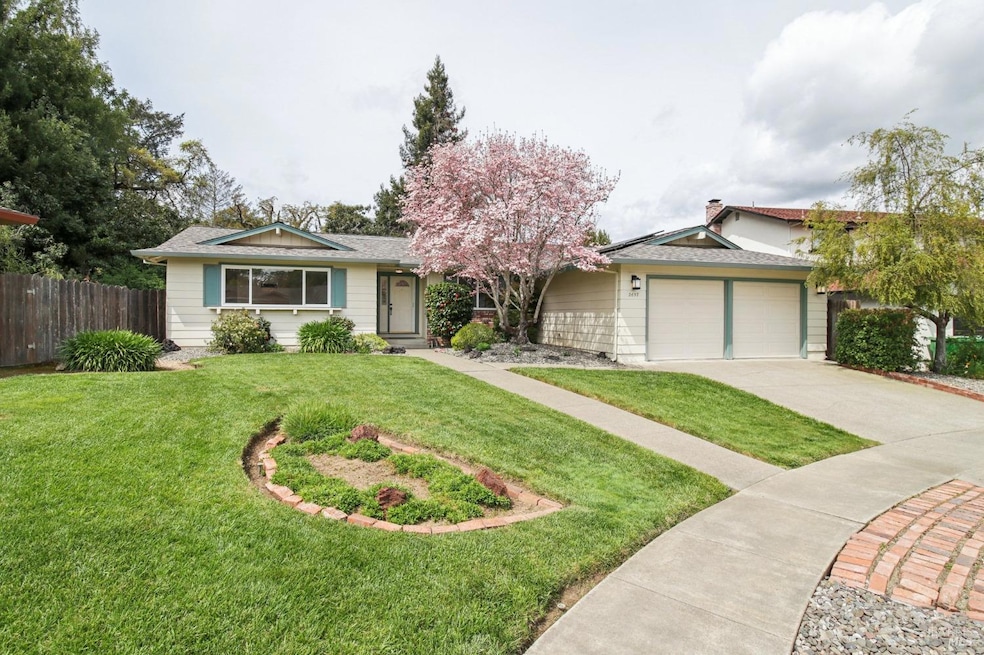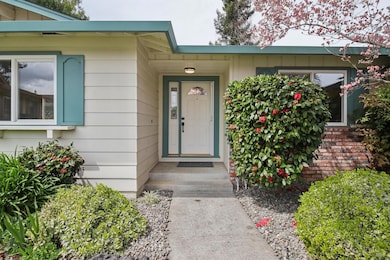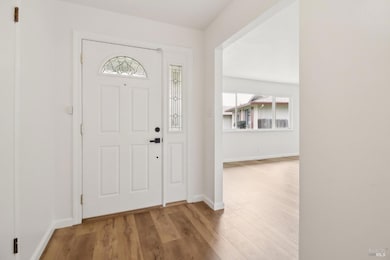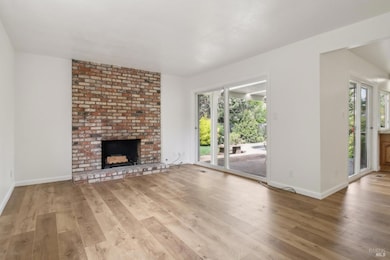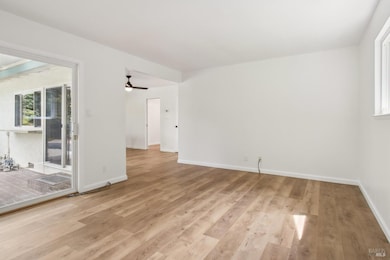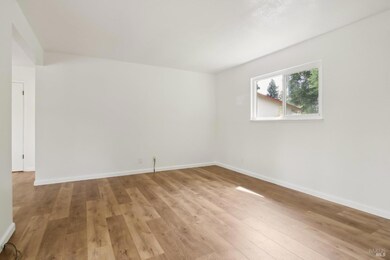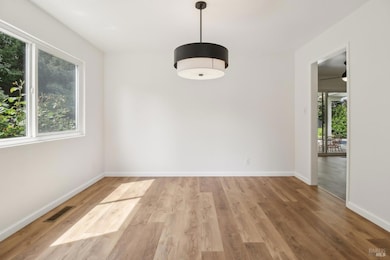
2657 Basswood Ct Napa, CA 94558
Browns Valley NeighborhoodEstimated payment $6,037/month
Highlights
- Solar Heated In Ground Pool
- Window or Skylight in Bathroom
- Covered patio or porch
- Solar Power System
- Granite Countertops
- Breakfast Area or Nook
About This Home
Stunning single-level home with glistening pool in a highly desirable, quiet cul-de-sac! This recently refreshed home has so much natural light, fresh paint, flooring and lighting throughout. The kitchen is open to the family room and includes an extra seating area, large pantry, Granite countertops, real wood cabinets and great access to the verdant backyard and pool. With separate Dining Room, Living Room, Family Room with wood-burning fireplace, and generous bedrooms, there is plenty of space inside to spread out and relax. If outside is your thing; the covered patio and solar heated pool will be perfect for any Napa day. The built-in BBQ with brand new insert will be ideal for entertaining or just enjoying your beautifully landscaped back and side yards. Located in the ideal location for staying or going anywhere the World-class Napa Valley has to offer...come see for yourself!
Listing Agent
Christopher Anderson
Redfin License #01989542

Home Details
Home Type
- Single Family
Est. Annual Taxes
- $2,116
Year Built
- Built in 1973 | Remodeled
Lot Details
- 8,738 Sq Ft Lot
- Property is Fully Fenced
- Wood Fence
- Landscaped
- Irregular Lot
- Sprinkler System
Parking
- 2 Car Attached Garage
- 2 Open Parking Spaces
- Front Facing Garage
- Garage Door Opener
Home Design
- Side-by-Side
- Concrete Foundation
- Frame Construction
- Composition Roof
- Wood Siding
Interior Spaces
- 1,863 Sq Ft Home
- 1-Story Property
- Ceiling Fan
- Wood Burning Fireplace
- Brick Fireplace
- Gas Fireplace
- Family Room
- Living Room
- Dining Room
Kitchen
- Breakfast Area or Nook
- Walk-In Pantry
- Free-Standing Electric Oven
- Free-Standing Electric Range
- Range Hood
- Microwave
- Ice Maker
- Dishwasher
- Granite Countertops
- Disposal
Flooring
- Tile
- Vinyl
Bedrooms and Bathrooms
- 3 Bedrooms
- Bathroom on Main Level
- 2 Full Bathrooms
- Tile Bathroom Countertop
- Dual Sinks
- Bathtub with Shower
- Window or Skylight in Bathroom
Laundry
- Laundry Room
- Dryer
- Washer
- 220 Volts In Laundry
Home Security
- Carbon Monoxide Detectors
- Fire and Smoke Detector
Eco-Friendly Details
- Solar Power System
- Solar owned by a third party
Pool
- Solar Heated In Ground Pool
- Pool Sweep
Outdoor Features
- Covered patio or porch
- Built-In Barbecue
Utilities
- Central Heating and Cooling System
- Underground Utilities
- Natural Gas Connected
- High Speed Internet
- Internet Available
- Cable TV Available
Listing and Financial Details
- Assessor Parcel Number 041-483-006-000
Map
Home Values in the Area
Average Home Value in this Area
Tax History
| Year | Tax Paid | Tax Assessment Tax Assessment Total Assessment is a certain percentage of the fair market value that is determined by local assessors to be the total taxable value of land and additions on the property. | Land | Improvement |
|---|---|---|---|---|
| 2023 | $2,116 | $123,347 | $20,007 | $103,340 |
| 2022 | $2,069 | $120,929 | $19,615 | $101,314 |
| 2021 | $2,045 | $118,559 | $19,231 | $99,328 |
| 2020 | $2,032 | $117,344 | $19,034 | $98,310 |
| 2019 | $1,978 | $115,044 | $18,661 | $96,383 |
| 2018 | $1,931 | $112,790 | $18,296 | $94,494 |
| 2017 | $1,870 | $110,580 | $17,938 | $92,642 |
| 2016 | $1,775 | $108,413 | $17,587 | $90,826 |
| 2015 | $1,633 | $106,785 | $17,323 | $89,462 |
| 2014 | $1,602 | $104,694 | $16,984 | $87,710 |
Property History
| Date | Event | Price | Change | Sq Ft Price |
|---|---|---|---|---|
| 04/08/2025 04/08/25 | For Sale | $1,050,000 | -- | $564 / Sq Ft |
Deed History
| Date | Type | Sale Price | Title Company |
|---|---|---|---|
| Grant Deed | -- | -- | |
| Grant Deed | -- | -- |
Similar Homes in Napa, CA
Source: Bay Area Real Estate Information Services (BAREIS)
MLS Number: 325030853
APN: 041-483-006
- 2576 Hidden Valley Ln
- 1149 Westview Dr
- 3325 Greystone Ct
- 3317 Homestead Ct
- 3330 Macleod St
- 3321 Stratford Ct
- 3278 Atherton Cir
- 35 Forest Ln
- 2523 W Pueblo Ave
- 3344 Linda Mesa Way
- 1151 Rancho Dr
- 2328 Roberto St
- 3409 Dover St
- 2325 Roberto St
- 2239 Redwood Rd Unit A,B,C
- 23 Chase Ln
- 3489 Westminster Way
- 4048 Foxridge Way
- 3390 Ellen Way
- 2300 W Park Ave
