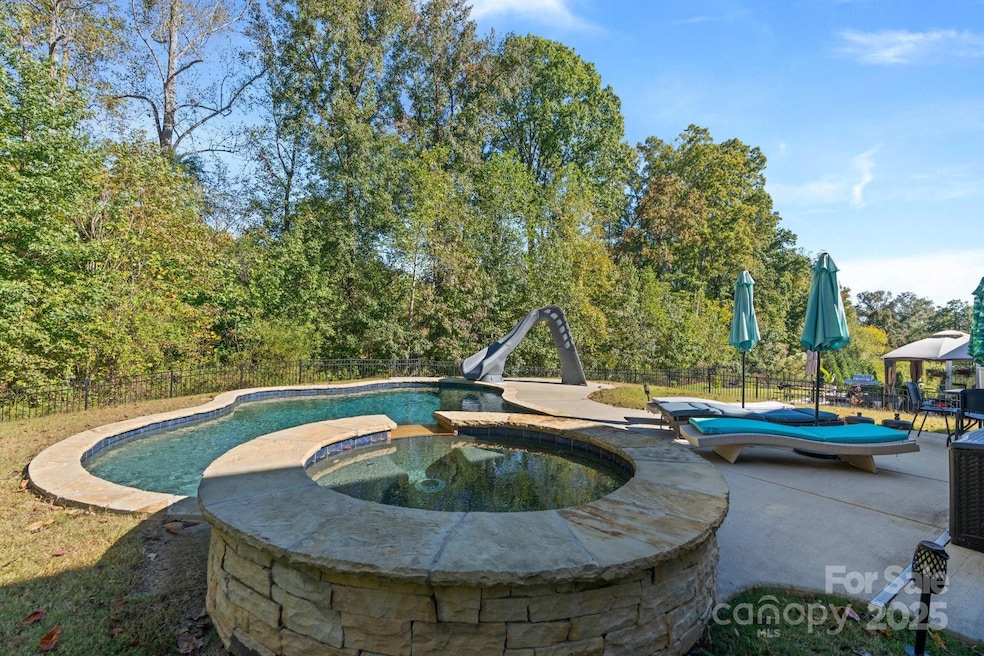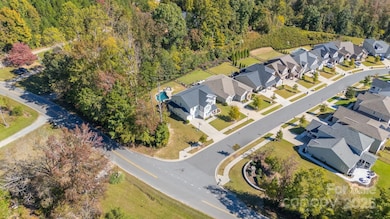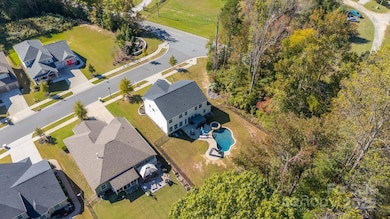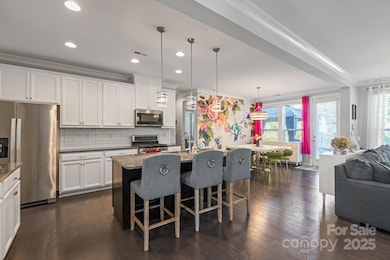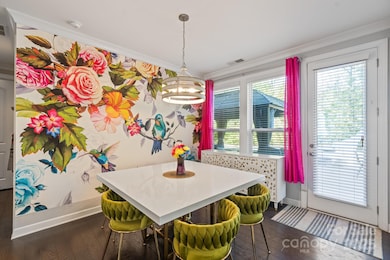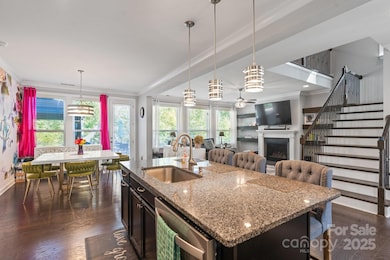
2657 Cheverny Place Concord, NC 28027
Castlebrook Manor NeighborhoodEstimated payment $5,228/month
Highlights
- Open Floorplan
- Arts and Crafts Architecture
- Community Pool
- W.R. Odell Elementary School Rated A
- Wood Flooring
- Recreation Facilities
About This Home
Motivated Seller! Welcome to Castlebrooke Manor, a stunning 6-bedroom, 4.5-bath home epitomizing open living. The open floor plan boasts hardwood floors and a main-level guest suite with a private bath & walk-in closet.
The gourmet kitchen features stainless steel appliances, granite countertops, a spacious island, & walk-in pantry. A cozy dining area is perfect for meals.
Upstairs, the primary suite offers a spa-like bath, five additional bedrooms, & a versatile space for an office or gym. High ceilings & large windows fill the home with light.
Step outside to your private oasis with a pool, spa, & elegant stone finishes, bordered by lush woods for privacy.
Located in a prime neighborhood with top-rated schools: W R Odell Primary, W R Odell Elementary, Harris Road Middle, & Northwest Cabarrus High.
Wallpaper removed!
The seller will have the home professionally cleaned & power washed before closing!
This home is ready for you—schedule your private tour today!
Listing Agent
Wheelux Realty LLC Brokerage Email: romya.zellars@gmail.com License #347743
Home Details
Home Type
- Single Family
Est. Annual Taxes
- $7,627
Year Built
- Built in 2018
Lot Details
- Back Yard Fenced
- Property is zoned R-8A
HOA Fees
- $68 Monthly HOA Fees
Parking
- 2 Car Attached Garage
Home Design
- Arts and Crafts Architecture
- Slab Foundation
- Stone Siding
- Vinyl Siding
Interior Spaces
- 2-Story Property
- Open Floorplan
- Gas Fireplace
- Insulated Windows
- French Doors
- Great Room with Fireplace
- Pull Down Stairs to Attic
- Electric Dryer Hookup
Kitchen
- Electric Oven
- Gas Range
- Range Hood
- Microwave
- Dishwasher
- Kitchen Island
- Disposal
Flooring
- Wood
- Tile
Bedrooms and Bathrooms
- Walk-In Closet
- Garden Bath
Outdoor Features
- Patio
- Gazebo
- Front Porch
Schools
- W.R. Odell Elementary School
- Harris Road Middle School
- Northwest Cabarrus High School
Utilities
- Forced Air Zoned Heating and Cooling System
- Vented Exhaust Fan
- Heat Pump System
- Heating System Uses Natural Gas
- Gas Water Heater
- Cable TV Available
Listing and Financial Details
- Assessor Parcel Number 4672-77-3211-0000
Community Details
Overview
- Association, Phone Number (704) 564-5009
- Castlebrooke Subdivision
- Mandatory home owners association
Recreation
- Recreation Facilities
- Community Playground
- Community Pool
Map
Home Values in the Area
Average Home Value in this Area
Tax History
| Year | Tax Paid | Tax Assessment Tax Assessment Total Assessment is a certain percentage of the fair market value that is determined by local assessors to be the total taxable value of land and additions on the property. | Land | Improvement |
|---|---|---|---|---|
| 2024 | $7,627 | $671,690 | $102,000 | $569,690 |
| 2023 | $5,901 | $430,740 | $76,000 | $354,740 |
| 2022 | $5,901 | $396,510 | $76,000 | $320,510 |
| 2021 | $5,432 | $396,510 | $76,000 | $320,510 |
| 2020 | $5,432 | $396,510 | $76,000 | $320,510 |
| 2019 | $4,460 | $325,520 | $51,000 | $274,520 |
| 2018 | $689 | $51,000 | $51,000 | $0 |
Property History
| Date | Event | Price | Change | Sq Ft Price |
|---|---|---|---|---|
| 12/23/2024 12/23/24 | Price Changed | $810,500 | -2.4% | $238 / Sq Ft |
| 10/19/2024 10/19/24 | For Sale | $830,500 | -- | $244 / Sq Ft |
Deed History
| Date | Type | Sale Price | Title Company |
|---|---|---|---|
| Special Warranty Deed | $390,000 | None Available |
Mortgage History
| Date | Status | Loan Amount | Loan Type |
|---|---|---|---|
| Open | $522,000 | VA | |
| Closed | $404,346 | VA | |
| Closed | $398,385 | VA |
Similar Homes in the area
Source: Canopy MLS (Canopy Realtor® Association)
MLS Number: 4190483
APN: 4672-77-3211-0000
- 3056 Placid Rd
- 10161 Castlebrooke Dr
- 3344 Shiloh Church Rd
- 10118 Castlebrooke Dr
- 10610 Tuff Ln
- 10630 Tuff Ln
- 10032 Hunters Trace Dr
- 3150 Helmsley Ct
- 3721 Cullen Meadows Dr
- 3181 Helmsley Ct
- 3751 Cullen Meadows Dr
- 3761 Cullen Meadows Dr
- 3781 Cullen Meadows Dr
- 3861 Cullen Meadows Dr
- 9920 Manor Vista Trail
- 9924 Manor Vista Trail
- 9921 Manor Vista Trail
- 9912 Manor Vista Trail
- 9913 Manor Vista Trail
- 9916 Manor Vista Trail
