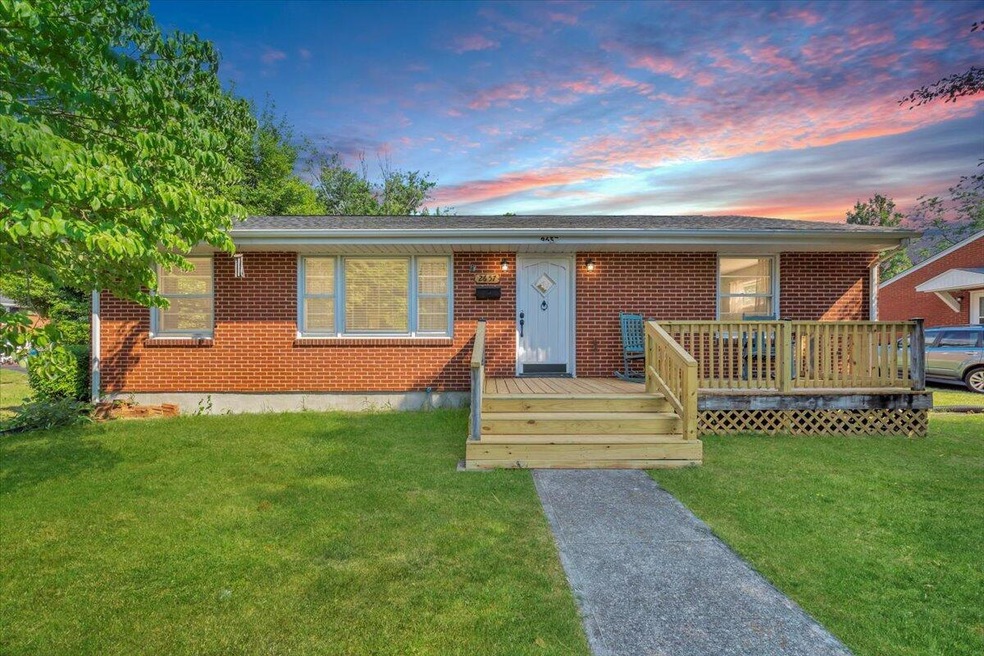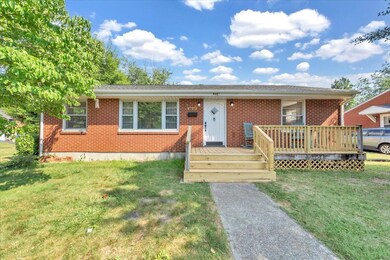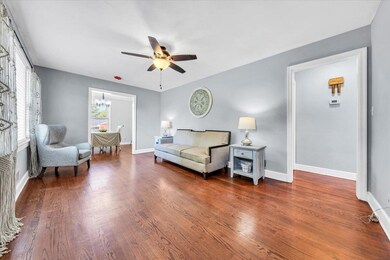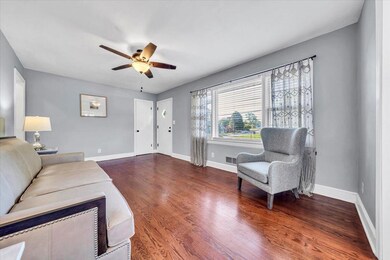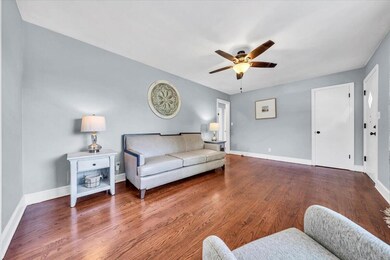
2657 Edgewood St SW Roanoke, VA 24015
Raleigh Court NeighborhoodHighlights
- Fireplace in Kitchen
- Ranch Style House
- Front Porch
- Deck
- No HOA
- Forced Air Heating and Cooling System
About This Home
As of July 2024Discover modern comfort in this meticulously updated 3-bed, 2-bath home. With 2,200 sq ft of living space, it blends elegance with functionality. Enjoy refinished hardwood floors, a renovated kitchen with granite countertops, and new appliances. Relax and entertain in the den/rec room and unwind in the expansive backyard. Located near schools, shops, and parks, it offers privacy and convenience. Don't miss out--come see today!
Last Agent to Sell the Property
BHHS MOUNTAIN SKY PROPERTIES INC - WYTHEVILLE License #0225263066

Property Details
Home Type
- Multi-Family
Est. Annual Taxes
- $734
Year Built
- Built in 1956
Lot Details
- 0.27 Acre Lot
- Cleared Lot
Home Design
- Ranch Style House
- Property Attached
- Brick Exterior Construction
Interior Spaces
- 3,016 Sq Ft Home
- Ceiling Fan
- Living Room with Fireplace
- Dining Room with Fireplace
- Alarm System
- Laundry on main level
Kitchen
- Electric Range
- Built-In Microwave
- Dishwasher
- Fireplace in Kitchen
Bedrooms and Bathrooms
- 3 Bedrooms | 1 Main Level Bedroom
- 2 Full Bathrooms
Basement
- Basement Fills Entire Space Under The House
- Fireplace in Basement
Outdoor Features
- Deck
- Front Porch
Schools
- Virginia Heights Elementary School
- Woodrow Wilson Middle School
- Patrick Henry High School
Utilities
- Forced Air Heating and Cooling System
- Water Heater Leased
Community Details
- No Home Owners Association
- Edgewood Subdivision
Listing and Financial Details
- Legal Lot and Block 15 / 3
Map
Home Values in the Area
Average Home Value in this Area
Property History
| Date | Event | Price | Change | Sq Ft Price |
|---|---|---|---|---|
| 07/25/2024 07/25/24 | Sold | $345,000 | -2.8% | $114 / Sq Ft |
| 07/11/2024 07/11/24 | Pending | -- | -- | -- |
| 07/09/2024 07/09/24 | Price Changed | $354,995 | -1.4% | $118 / Sq Ft |
| 06/15/2024 06/15/24 | For Sale | $360,000 | -- | $119 / Sq Ft |
Tax History
| Year | Tax Paid | Tax Assessment Tax Assessment Total Assessment is a certain percentage of the fair market value that is determined by local assessors to be the total taxable value of land and additions on the property. | Land | Improvement |
|---|---|---|---|---|
| 2024 | $2,861 | $189,200 | $42,200 | $147,000 |
| 2023 | $2,498 | $167,100 | $35,200 | $131,900 |
| 2022 | $2,025 | $151,900 | $30,600 | $121,300 |
| 2021 | $1,800 | $134,200 | $26,100 | $108,100 |
| 2020 | $1,682 | $125,600 | $24,800 | $100,800 |
| 2019 | $1,651 | $123,000 | $22,600 | $100,400 |
| 2018 | $1,640 | $122,100 | $22,600 | $99,500 |
| 2017 | $1,514 | $119,700 | $22,600 | $97,100 |
| 2016 | $1,517 | $119,900 | $22,600 | $97,300 |
| 2015 | $1,545 | $120,500 | $22,600 | $97,900 |
| 2014 | $1,545 | $0 | $22,600 | $0 |
Mortgage History
| Date | Status | Loan Amount | Loan Type |
|---|---|---|---|
| Previous Owner | $125,000 | Credit Line Revolving |
Deed History
| Date | Type | Sale Price | Title Company |
|---|---|---|---|
| Bargain Sale Deed | $345,000 | Fidelity National Title | |
| Bargain Sale Deed | $178,000 | Fidelity National Title |
Similar Homes in Roanoke, VA
Source: Roanoke Valley Association of REALTORS®
MLS Number: 908502
APN: 1610915
- 2645 Edgewood St SW
- 2736 Edgewood St SW
- 1927 Langdon Rd SW
- 1831 Fareham Rd SW
- 2532 Memorial Ave SW
- 2416 Windsor Ave SW
- 2444 Lincoln Ave SW
- 2823 Lansing Dr SW
- 2307 Fairway Dr SW
- 2704 Northview Dr SW
- 2219 Carter Rd SW
- 1822 Arden Rd SW
- 36 Frances Dr NW
- 2303 Berkley Ave SW
- 2132 Windsor Ave SW
- 2145 Memorial Ave SW
- 2135 Memorial Ave SW
- 2106 Westover Ave SW
- 2606 Grandin Rd SW
- 3345 Hidden Oak Rd SW
