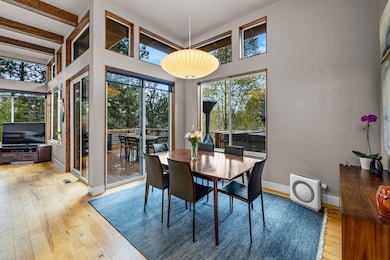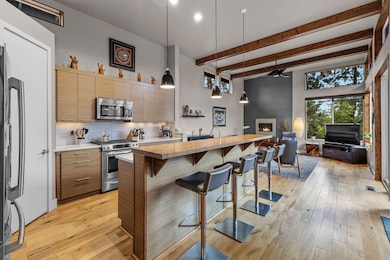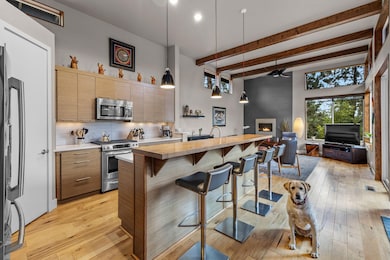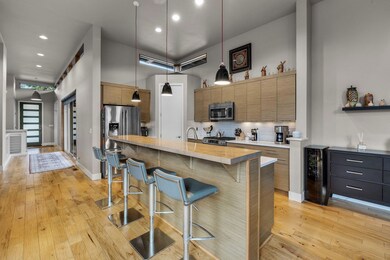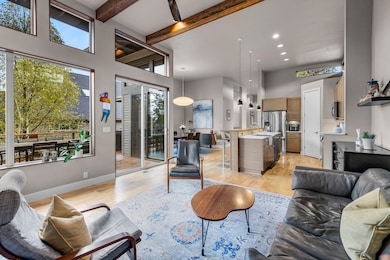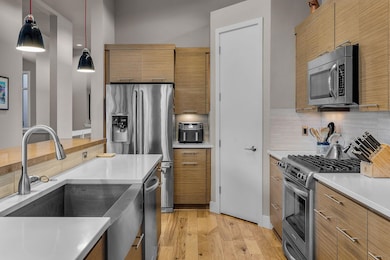
2657 NW Nordeen Way Bend, OR 97701
Summit West NeighborhoodEstimated payment $7,747/month
Highlights
- Spa
- Open Floorplan
- Contemporary Architecture
- High Lakes Elementary School Rated A-
- Earth Advantage Certified Home
- Territorial View
About This Home
This stunning Mid-Century inspired modern home offers main-level living at its finest - perfect for everyday comfort and effortless entertaining. Designed with an open, flowing layout, it features expansive picturesque windows that flood the space with natural light. 12 foot ceilings! A true entertainer's dream, the spacious living areas and decks invite gatherings both large and small. With 4 generously sized bedrooms, including a primary suite on the main level and 3 on the lower level, 2 1/2 stylish bathrooms, a main level office with built-in wrap around desks and a laundry/mudroom that's truly a standout, every detail has been thoughtfully crafted. Tucked away in a quiet, well-cared-for neighborhood, this home combines tranquility with timeless sophistication. Two car garage, HUGE lower level gear room and bike/ski shop area. Fenced area off the lower level with raised garden beds on the south side. HOT TUB. Riding distance to trails/NWX/schools. 2 blocks to Quail Park.
Home Details
Home Type
- Single Family
Est. Annual Taxes
- $8,691
Year Built
- Built in 2013
Lot Details
- 6,970 Sq Ft Lot
- Xeriscape Landscape
- Native Plants
- Front and Back Yard Sprinklers
- Sprinklers on Timer
- Property is zoned RS, RS
HOA Fees
- $46 Monthly HOA Fees
Parking
- 2 Car Attached Garage
- Garage Door Opener
- Driveway
Home Design
- Contemporary Architecture
- Stem Wall Foundation
- Frame Construction
- Composition Roof
Interior Spaces
- 2,338 Sq Ft Home
- 2-Story Property
- Open Floorplan
- Built-In Features
- Vaulted Ceiling
- Ceiling Fan
- Gas Fireplace
- Double Pane Windows
- ENERGY STAR Qualified Windows
- Vinyl Clad Windows
- Mud Room
- Living Room with Fireplace
- Dining Room
- Home Office
- Territorial Views
Kitchen
- Breakfast Bar
- Oven
- Cooktop
- Microwave
- Dishwasher
- Tile Countertops
- Disposal
Flooring
- Wood
- Carpet
- Tile
Bedrooms and Bathrooms
- 4 Bedrooms
- Primary Bedroom on Main
- Linen Closet
- Walk-In Closet
- Double Vanity
- Bathtub with Shower
- Bathtub Includes Tile Surround
Laundry
- Laundry Room
- Dryer
- Washer
Home Security
- Surveillance System
- Carbon Monoxide Detectors
- Fire and Smoke Detector
Schools
- High Lakes Elementary School
- Pacific Crest Middle School
- Summit High School
Utilities
- Whole House Fan
- Forced Air Heating and Cooling System
- Heating System Uses Natural Gas
- Natural Gas Connected
- Water Heater
- Cable TV Available
Additional Features
- Earth Advantage Certified Home
- Spa
Community Details
- Built by Yelas Development
- Marken Heights Subdivision
- The community has rules related to covenants, conditions, and restrictions
- Electric Vehicle Charging Station
Listing and Financial Details
- Exclusions: Sellers personal property
- Tax Lot 3
- Assessor Parcel Number 263841
Map
Home Values in the Area
Average Home Value in this Area
Tax History
| Year | Tax Paid | Tax Assessment Tax Assessment Total Assessment is a certain percentage of the fair market value that is determined by local assessors to be the total taxable value of land and additions on the property. | Land | Improvement |
|---|---|---|---|---|
| 2024 | $8,691 | $519,070 | -- | -- |
| 2023 | $8,057 | $503,960 | $0 | $0 |
| 2022 | $7,517 | $475,040 | $0 | $0 |
| 2021 | $7,528 | $461,210 | $0 | $0 |
| 2020 | $7,142 | $461,210 | $0 | $0 |
| 2019 | $6,943 | $447,780 | $0 | $0 |
| 2018 | $6,747 | $434,740 | $0 | $0 |
| 2017 | $6,616 | $422,080 | $0 | $0 |
| 2016 | $6,312 | $409,790 | $0 | $0 |
| 2015 | $6,139 | $397,860 | $0 | $0 |
| 2014 | $5,960 | $386,280 | $0 | $0 |
Property History
| Date | Event | Price | Change | Sq Ft Price |
|---|---|---|---|---|
| 04/11/2025 04/11/25 | Price Changed | $1,250,000 | 0.0% | $535 / Sq Ft |
| 04/11/2025 04/11/25 | For Sale | $1,250,000 | -3.8% | $535 / Sq Ft |
| 03/31/2025 03/31/25 | Pending | -- | -- | -- |
| 02/23/2025 02/23/25 | For Sale | $1,300,000 | 0.0% | $556 / Sq Ft |
| 02/11/2025 02/11/25 | Pending | -- | -- | -- |
| 11/05/2024 11/05/24 | For Sale | $1,300,000 | +89.1% | $556 / Sq Ft |
| 03/21/2017 03/21/17 | Sold | $687,500 | +2.8% | $292 / Sq Ft |
| 01/10/2017 01/10/17 | Pending | -- | -- | -- |
| 01/05/2017 01/05/17 | For Sale | $669,000 | +33.9% | $284 / Sq Ft |
| 08/30/2013 08/30/13 | Sold | $499,500 | +4.2% | $212 / Sq Ft |
| 08/13/2013 08/13/13 | Pending | -- | -- | -- |
| 03/20/2013 03/20/13 | For Sale | $479,500 | -- | $203 / Sq Ft |
Deed History
| Date | Type | Sale Price | Title Company |
|---|---|---|---|
| Interfamily Deed Transfer | -- | None Available | |
| Interfamily Deed Transfer | -- | Western Title & Escrow | |
| Warranty Deed | $687,500 | Western Title & Escrow | |
| Warranty Deed | $499,500 | First American Title | |
| Warranty Deed | $69,000 | Amerititle | |
| Warranty Deed | $60,000 | Western Title & Escrow Co | |
| Bargain Sale Deed | -- | Accommodation |
Mortgage History
| Date | Status | Loan Amount | Loan Type |
|---|---|---|---|
| Open | $510,400 | New Conventional | |
| Closed | $522,000 | New Conventional | |
| Closed | $525,000 | New Conventional | |
| Closed | $126,000 | Credit Line Revolving | |
| Closed | $424,000 | New Conventional | |
| Previous Owner | $399,600 | New Conventional | |
| Previous Owner | $48,000 | New Conventional | |
| Previous Owner | $48,000 | New Conventional |
Similar Homes in Bend, OR
Source: Central Oregon Association of REALTORS®
MLS Number: 220192314
APN: 263841
- 2680 NW Nordic Ave
- 2727 NW Rainbow Ct
- 2772 NW Rainbow Ridge Dr
- 2661 NW Havre Ct
- 2669 NW Havre Ct
- 2995 NW Polarstar Ave
- 3003 NW Polarstar Ave
- 2926 NW Chardonnay Ln
- 2650 NW Waymaker Ct Unit Lot 11
- 2963 NW Polarstar Ave Unit Lot 13
- 3019 NW Polarstar Ave
- 2976 NW Polarstar Ave Unit Lot 19
- 2626 Waymaker Ct Unit Lot 7
- 2637 NW Waymaker Ct Unit Lot 2
- 2876 NW Melville Dr
- 2671 NW Brickyard St
- 2799 NW Horizon Dr
- 2242 NW Reserve Camp Ct
- 62685 Mcclain Dr
- 2926 NW Chianti Ln

