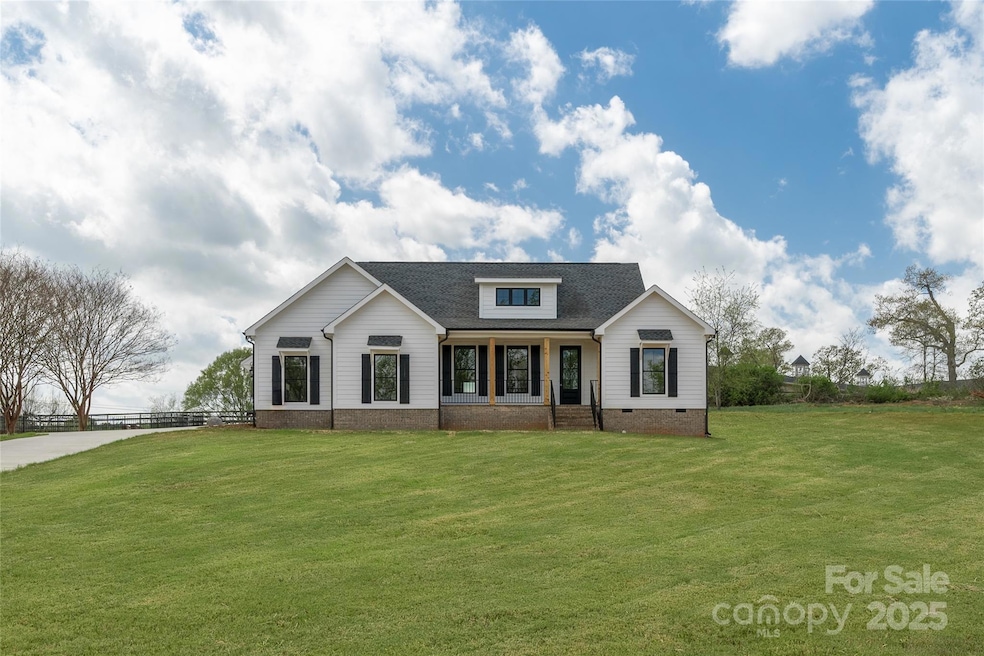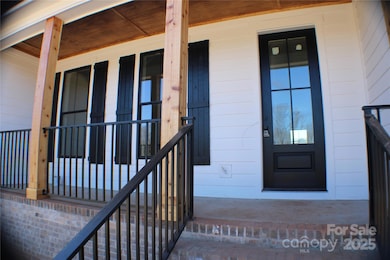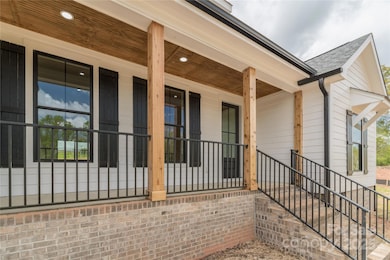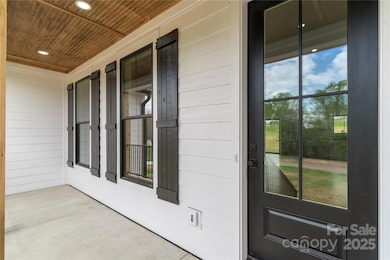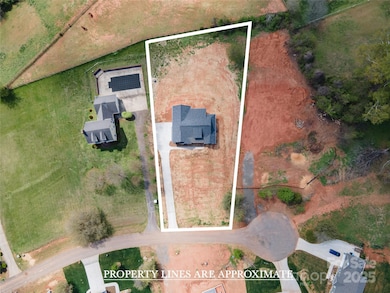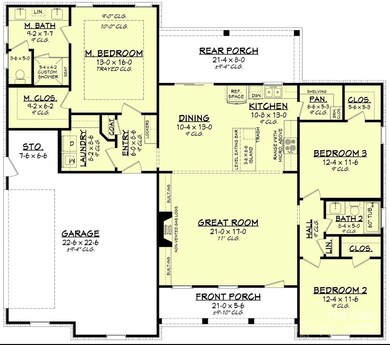
2657 Polo Ln Maiden, NC 28650
Estimated payment $2,796/month
Highlights
- Under Construction
- Wood Flooring
- 2 Car Attached Garage
- Maiden Middle School Rated A-
- Covered patio or porch
- Laundry Room
About This Home
New construction and move-in ready custom-built home, featuring numerous upgrades. White Oak hardwoods are installed throughout, complemented by a side-entrance two-car garage, Stainless Steel Appliances, Granite Countertops, upscale molding surrounding doors and windows, custom-built closets, and a picturesque horse farm-like setting, among other desirable attributes.
Listing Agent
Southern Homes of the Carolinas, Inc Brokerage Email: davidfuller.broker@gmail.com License #282168

Home Details
Home Type
- Single Family
Est. Annual Taxes
- $135
Year Built
- Built in 2025 | Under Construction
Parking
- 2 Car Attached Garage
- Garage Door Opener
- Driveway
Home Design
- Home is estimated to be completed on 3/14/25
- Composition Roof
- Hardboard
Interior Spaces
- 1,700 Sq Ft Home
- 1-Story Property
- Wood Flooring
- Crawl Space
- Laundry Room
Kitchen
- Electric Oven
- Electric Cooktop
- Dishwasher
- Disposal
Bedrooms and Bathrooms
- 3 Main Level Bedrooms
- 2 Full Bathrooms
Utilities
- Heat Pump System
- Septic Tank
Additional Features
- Covered patio or porch
- Property is zoned R-40
Community Details
- Built by B & B Building Group LLC
- The Paddocks Subdivision
Listing and Financial Details
- Assessor Parcel Number 3627034440540000
Map
Home Values in the Area
Average Home Value in this Area
Tax History
| Year | Tax Paid | Tax Assessment Tax Assessment Total Assessment is a certain percentage of the fair market value that is determined by local assessors to be the total taxable value of land and additions on the property. | Land | Improvement |
|---|---|---|---|---|
| 2024 | $135 | $27,700 | $27,700 | $0 |
| 2023 | $130 | $27,700 | $27,700 | $0 |
| 2022 | $188 | $27,700 | $27,700 | $0 |
| 2021 | $180 | $27,700 | $27,700 | $0 |
| 2020 | $180 | $27,700 | $27,700 | $0 |
| 2019 | $180 | $27,700 | $0 | $0 |
| 2018 | $181 | $27,600 | $27,600 | $0 |
| 2017 | $181 | $0 | $0 | $0 |
| 2016 | $181 | $0 | $0 | $0 |
| 2015 | -- | $27,600 | $27,600 | $0 |
| 2014 | -- | $29,100 | $29,100 | $0 |
Property History
| Date | Event | Price | Change | Sq Ft Price |
|---|---|---|---|---|
| 03/30/2025 03/30/25 | Price Changed | $500,000 | +4.2% | $294 / Sq Ft |
| 01/10/2025 01/10/25 | For Sale | $480,000 | -- | $282 / Sq Ft |
Deed History
| Date | Type | Sale Price | Title Company |
|---|---|---|---|
| Warranty Deed | $105,000 | None Listed On Document | |
| Warranty Deed | $79,500 | None Listed On Document | |
| Deed | $90,000 | -- | |
| Warranty Deed | -- | None Available |
Mortgage History
| Date | Status | Loan Amount | Loan Type |
|---|---|---|---|
| Open | $270,000 | Construction |
Similar Homes in the area
Source: Canopy MLS (Canopy Realtor® Association)
MLS Number: 4209265
APN: 3627034440540000
- 2596 Polo Ln
- 2668 Polo Ln
- 4050 Fairview Dr
- 2182 W Maiden Rd
- 1815 W Maiden Rd
- 5841 Hickory Lincolnton Hwy
- 5847 Hickory Lincolnton Hwy
- 5853 Hickory Lincolnton Hwy
- 5256 Hickory Lincolnton Hwy
- TBD Maiden Salem Rd Unit 1
- 2948 Christy Leigh Dr
- 3146 Captains Cove Ln
- 1361 Zeb Haynes Rd
- 0 Captains Cove Ln Unit 31
- 3108 Rome Jones Rd
- 1370 Null Rd
- 00 S D Ave Unit 2
- 705 W School St
- 115 Brentwood Dr
- 113 Brentwood Dr
