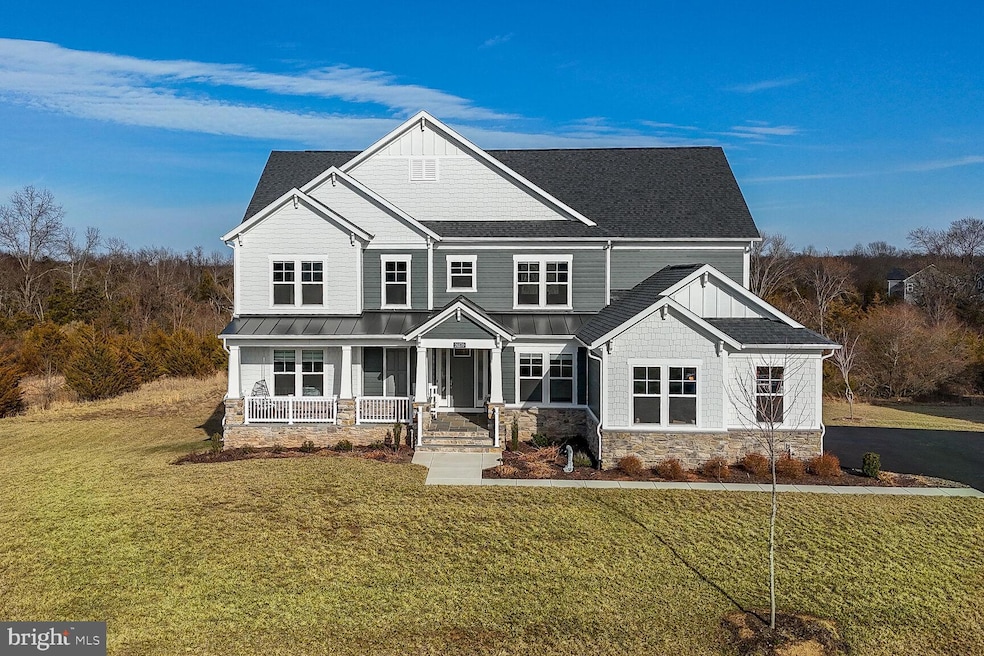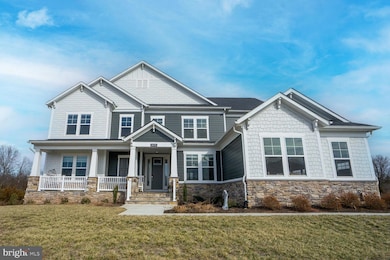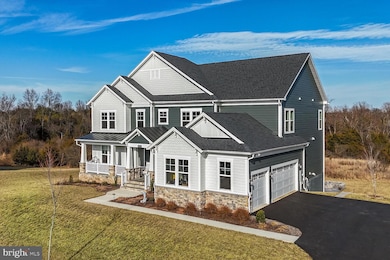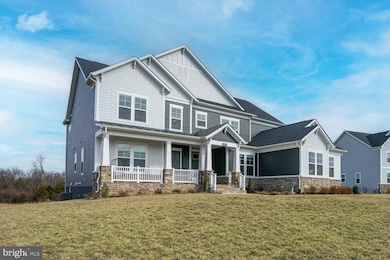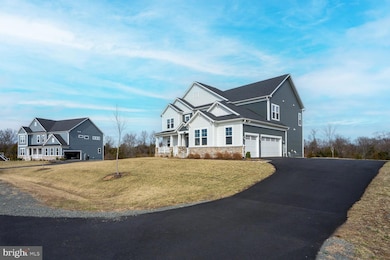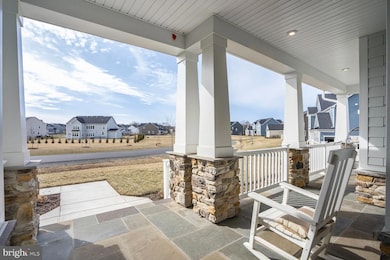
26570 Henry Hill Dr Centreville, VA 20120
Highlights
- Gourmet Kitchen
- Open Floorplan
- Cathedral Ceiling
- Cardinal Ridge Elementary School Rated A
- Contemporary Architecture
- Upgraded Countertops
About This Home
As of April 2025Stunning 5 Bedroom, 6 Bath Home in Bull Run Reserve!Welcome to this almost brand New exquisite home located in the heart of Bull Run Reserve, Offering over 6600 square feet of beautifully designed living space, this home blends modern luxury with timeless charm.Step inside to find an inviting open floor plan with high ceilings, hardwood floors, and abundant natural light. The gourmet kitchen is a chef’s dream, featuring stainless steel appliances, quartz countertops, and a spacious island perfect for entertaining. The cozy living room boasts a modren fireplace and seamless access to a private Covered Porch!The owner’s suite is a retreat with a spa-like en-suite bath and walk-in closets. Additional bedrooms are generously sized, and a finished lower level provides extra space for recreation or a home office.Outside, enjoy a beautifully landscaped yard with a patio and a private backyard backing to Reserve land with no future development—perfect for gatherings and entertaining. Conveniently located near major highways, shopping, dining, schools, this home offers both comfort and convenience.Don’t miss out—Coming to Market on March 14, schedule your showings!
Home Details
Home Type
- Single Family
Est. Annual Taxes
- $11,135
Year Built
- Built in 2022
Lot Details
- 0.48 Acre Lot
- Property is in excellent condition
- Property is zoned TR3LF
HOA Fees
- $127 Monthly HOA Fees
Parking
- 3 Car Attached Garage
- Side Facing Garage
Home Design
- Contemporary Architecture
- Architectural Shingle Roof
- HardiePlank Type
Interior Spaces
- Property has 3 Levels
- Open Floorplan
- Sound System
- Built-In Features
- Crown Molding
- Beamed Ceilings
- Cathedral Ceiling
- Ceiling Fan
- Recessed Lighting
- Self Contained Fireplace Unit Or Insert
- Fireplace Mantel
- Gas Fireplace
- ENERGY STAR Qualified Windows
- Sliding Doors
- ENERGY STAR Qualified Doors
- Family Room Off Kitchen
- Combination Kitchen and Dining Room
- Attic Fan
- Finished Basement
Kitchen
- Gourmet Kitchen
- Breakfast Area or Nook
- Butlers Pantry
- Double Oven
- Cooktop
- Built-In Microwave
- Dishwasher
- Upgraded Countertops
Flooring
- Carpet
- Stone
- Concrete
- Ceramic Tile
- Luxury Vinyl Plank Tile
Bedrooms and Bathrooms
- 5 Main Level Bedrooms
- 6 Full Bathrooms
- Walk-in Shower
Laundry
- Laundry on main level
- Electric Dryer
- Washer
Outdoor Features
- Screened Patio
- Porch
Schools
- Cardinal Ridge Elementary School
- J. Michael Lunsford Middle School
- Freedom High School
Utilities
- Central Heating and Cooling System
- Vented Exhaust Fan
- 110 Volts
- Natural Gas Water Heater
- Public Septic
Community Details
- Bull Run Reserve HOA
- Built by Pulte
- Skyview
- Property Manager
Listing and Financial Details
- Tax Lot 6
- Assessor Parcel Number 131366631000
Map
Home Values in the Area
Average Home Value in this Area
Property History
| Date | Event | Price | Change | Sq Ft Price |
|---|---|---|---|---|
| 04/24/2025 04/24/25 | Sold | $1,730,000 | -2.8% | $263 / Sq Ft |
| 03/23/2025 03/23/25 | Pending | -- | -- | -- |
| 03/13/2025 03/13/25 | For Sale | $1,779,900 | -- | $270 / Sq Ft |
Tax History
| Year | Tax Paid | Tax Assessment Tax Assessment Total Assessment is a certain percentage of the fair market value that is determined by local assessors to be the total taxable value of land and additions on the property. | Land | Improvement |
|---|---|---|---|---|
| 2024 | $11,135 | $1,287,300 | $399,400 | $887,900 |
| 2023 | $11,058 | $1,263,730 | $359,400 | $904,330 |
| 2022 | $2,665 | $299,400 | $299,400 | $0 |
Mortgage History
| Date | Status | Loan Amount | Loan Type |
|---|---|---|---|
| Open | $720,000 | No Value Available |
Deed History
| Date | Type | Sale Price | Title Company |
|---|---|---|---|
| Deed | $1,514,023 | Pgp Title |
Similar Home in the area
Source: Bright MLS
MLS Number: VALO2090780
APN: 131-36-6631
- Lot 72A Loudoun Fairfax Line
- 26422 Linton Pasture Place
- 43185 Quilting Ln
- 42503 Madturkey Run Place
- 43528 Laidlow St
- 43453 Parish St
- 26215 Ocala Cir
- 26004 Talamore Dr
- 26190 Ocala Cir
- 26071 Nimbleton Square
- 42964 Spyder Place
- 42936 Spyder Place
- 42580 Deer Isle Dr
- 43081 Edgewater St
- 26149 Sealock Ln
- 25932 Kimberly Rose Dr
- 25900 Rickmansworth Ln
- 25837 Mews Terrace
- 4628 Fairfax Manor Ct
- 25804 Commons Square
