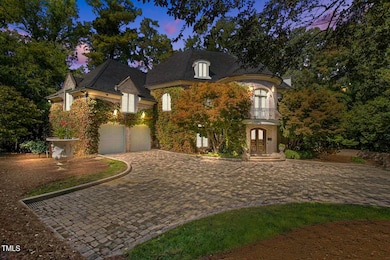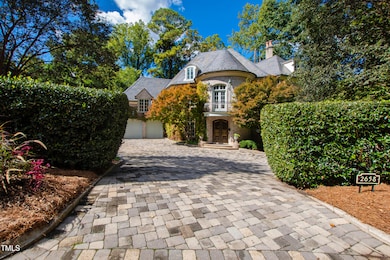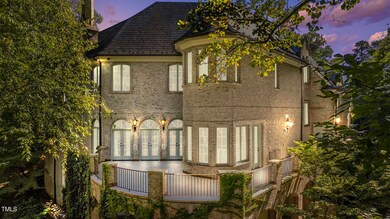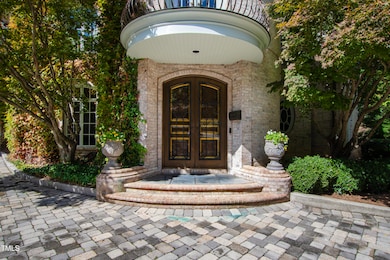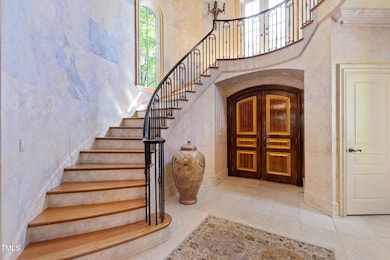
2658 Davis St Raleigh, NC 27608
Estimated payment $19,506/month
Highlights
- Spa
- Built-In Refrigerator
- Fireplace in Primary Bedroom
- Lacy Elementary Rated A
- Creek or Stream View
- Recreation Room
About This Home
Refined custom build European design with numerous details including slate roof, whitewash brick exterior walls, amazing circular stairs with access to a balcony, 13' ceiling in living room, hand-painted ''frescos'' walls & ceilings, oversized formal dining areas surrounded by accent columns, renovated kitchen with ample custom cabinets, stainless steel appliances, quartz counters, and breakfast area. Open lay out kitchen connects with living room, many French doors access to terraces, phenomenal study/den loaded with bookcases. Primary bedroom suite has grand french doors, outstanding fireplace, large primary bath with everything expected including whirlpool surrounded by windows w/ automatic curtains, ample his and hers closets. Recreation room downstairs with more French doors to access lower level patio, exercise room, and bonus room. Private office located at the very top level. Spectacular wine cellar for 2000+ bottles, new kitchenette and tasting room. All bedrooms with private bathrooms, storage areas, and accessible attics. Backyard has a creek coming down through the lot creating a beautiful waterfall and very relaxing environment. Lots of more details for this incredible estate located just a couple blocks away from Oberlin & Glenwood Ave.
Home Details
Home Type
- Single Family
Est. Annual Taxes
- $16,806
Year Built
- Built in 1997 | Remodeled
Lot Details
- 0.45 Acre Lot
- Lot Dimensions are 175'x99'x50'x66'x103'x15'x19'x119'
- Property fronts a private road
- Brick Fence
- Landscaped
- Private Yard
- Property is zoned R-4
Parking
- 2 Car Attached Garage
- Parking Pad
- Front Facing Garage
- Garage Door Opener
- Private Driveway
- Paver Block
- 3 Open Parking Spaces
Home Design
- Traditional Architecture
- Brick Veneer
- Concrete Foundation
- Slab Foundation
- Slate Roof
- Concrete Perimeter Foundation
Interior Spaces
- 3-Story Property
- Wet Bar
- Central Vacuum
- Wired For Sound
- Built-In Features
- Bookcases
- Bar Fridge
- Bar
- Tray Ceiling
- Cathedral Ceiling
- Ceiling Fan
- Skylights
- Recessed Lighting
- Chandelier
- Gas Log Fireplace
- Fireplace Features Masonry
- Insulated Windows
- Blinds
- French Doors
- Entrance Foyer
- Living Room with Fireplace
- 2 Fireplaces
- Breakfast Room
- Dining Room
- Library
- Recreation Room
- Home Gym
- Creek or Stream Views
Kitchen
- Built-In Self-Cleaning Double Convection Oven
- Indoor Grill
- Gas Cooktop
- Range Hood
- Microwave
- Built-In Refrigerator
- Ice Maker
- Dishwasher
- Stainless Steel Appliances
- Kitchen Island
- Quartz Countertops
- Disposal
Flooring
- Wood
- Carpet
- Marble
- Tile
Bedrooms and Bathrooms
- 5 Bedrooms
- Fireplace in Primary Bedroom
- Walk-In Closet
- Double Vanity
- Whirlpool Bathtub
- Bathtub with Shower
- Walk-in Shower
Laundry
- Laundry Room
- Laundry on upper level
- Dryer
- Washer
- Sink Near Laundry
Attic
- Attic Floors
- Permanent Attic Stairs
- Finished Attic
- Unfinished Attic
Partially Finished Basement
- Heated Basement
- Basement Fills Entire Space Under The House
- Interior and Exterior Basement Entry
- Natural lighting in basement
Home Security
- Home Security System
- Fire and Smoke Detector
Eco-Friendly Details
- Smart Irrigation
Outdoor Features
- Spa
- Balcony
- Covered patio or porch
- Terrace
- Exterior Lighting
- Outdoor Storage
- Outdoor Gas Grill
- Rain Gutters
Schools
- Lacy Elementary School
- Oberlin Middle School
- Broughton High School
Utilities
- Cooling System Powered By Gas
- Forced Air Zoned Heating and Cooling System
- Heating System Uses Natural Gas
- Vented Exhaust Fan
- Natural Gas Connected
- Gas Water Heater
- Cable TV Available
Community Details
- No Home Owners Association
- Built by DURHAM POTTER
- Budleigh Subdivision
Listing and Financial Details
- Assessor Parcel Number 1704099248
Map
Home Values in the Area
Average Home Value in this Area
Tax History
| Year | Tax Paid | Tax Assessment Tax Assessment Total Assessment is a certain percentage of the fair market value that is determined by local assessors to be the total taxable value of land and additions on the property. | Land | Improvement |
|---|---|---|---|---|
| 2024 | $16,807 | $1,932,815 | $765,000 | $1,167,815 |
| 2023 | $17,228 | $1,578,679 | $531,250 | $1,047,429 |
| 2022 | $15,766 | $1,555,141 | $531,250 | $1,023,891 |
| 2021 | $15,152 | $1,555,141 | $531,250 | $1,023,891 |
| 2020 | $14,875 | $1,555,141 | $531,250 | $1,023,891 |
| 2019 | $18,715 | $1,613,158 | $324,000 | $1,289,158 |
| 2018 | $17,645 | $1,613,158 | $324,000 | $1,289,158 |
| 2017 | $16,802 | $1,613,158 | $324,000 | $1,289,158 |
| 2016 | $16,455 | $1,613,158 | $324,000 | $1,289,158 |
| 2015 | $17,269 | $1,665,738 | $494,000 | $1,171,738 |
| 2014 | $16,374 | $1,665,738 | $494,000 | $1,171,738 |
Property History
| Date | Event | Price | Change | Sq Ft Price |
|---|---|---|---|---|
| 03/20/2025 03/20/25 | Price Changed | $3,250,000 | -9.7% | $433 / Sq Ft |
| 02/15/2025 02/15/25 | For Sale | $3,600,000 | -- | $480 / Sq Ft |
Deed History
| Date | Type | Sale Price | Title Company |
|---|---|---|---|
| Interfamily Deed Transfer | -- | -- | |
| Interfamily Deed Transfer | -- | -- | |
| Deed | $16,500 | -- |
Mortgage History
| Date | Status | Loan Amount | Loan Type |
|---|---|---|---|
| Open | $278,900 | Credit Line Revolving | |
| Closed | $1,000,000 | Unknown | |
| Closed | $999,000 | Unknown | |
| Closed | $1,000,000 | Unknown | |
| Closed | $100,000 | Credit Line Revolving |
Similar Homes in Raleigh, NC
Source: Doorify MLS
MLS Number: 10076825
APN: 1704.05-09-9248-000
- 2658 Davis St
- 2625 Dover Rd
- 2638 Davis St
- 2606 Marchmont St Unit 102
- 2606 Marchmont St Unit 101
- 2712 Manning Place
- 1417 Hathaway Rd
- 2704 Manning Place
- 2714 Gordon St
- 1406 Lyon St Unit 101
- 2710 Cambridge Rd
- 2618 Marchmont St
- 2623 Marchmont St
- 2640 Welham Alley
- 2622 Marchmont St
- 2635 Marchmont St
- 2656 Welham Alley
- 1925 Banbury Rd
- 2651 Marchmont St
- 2642 Marchmont St

