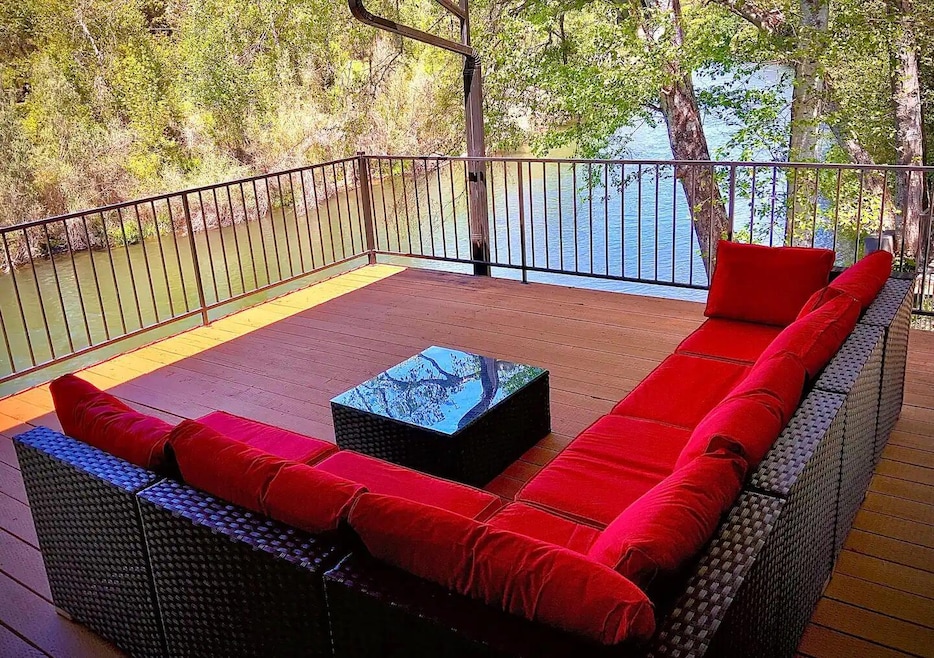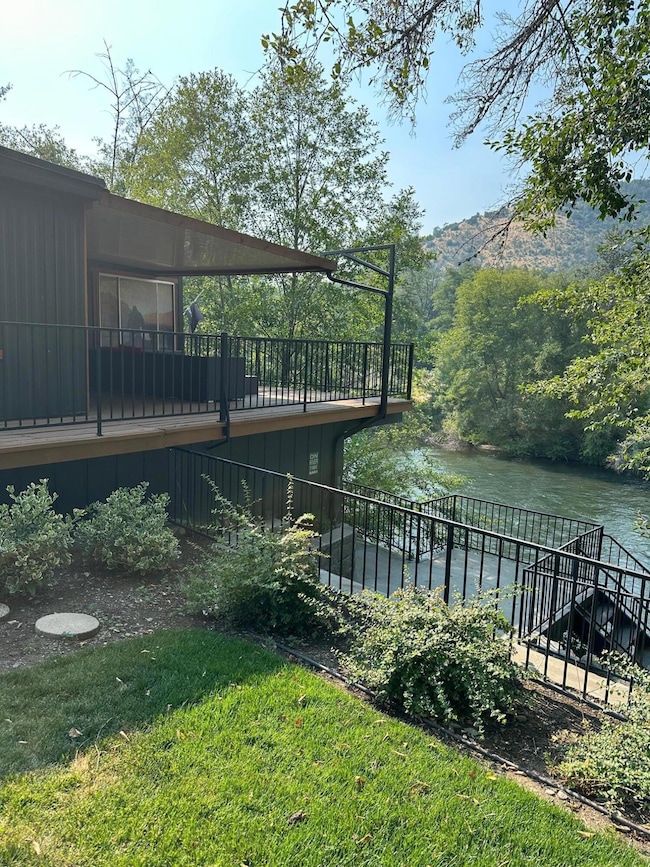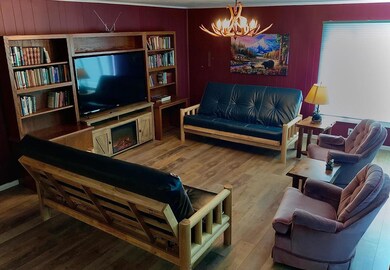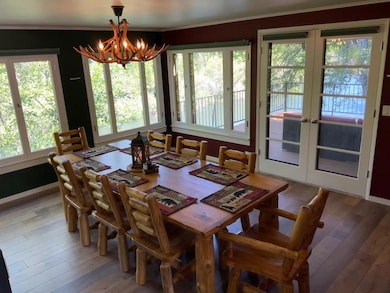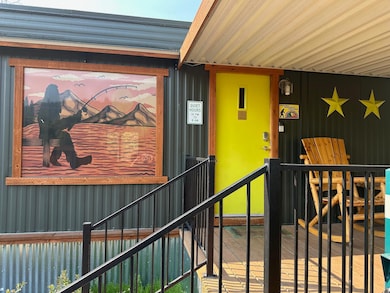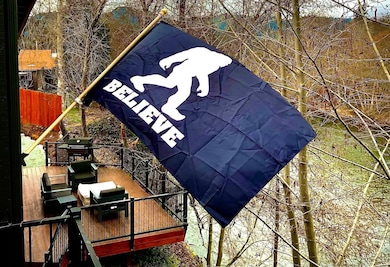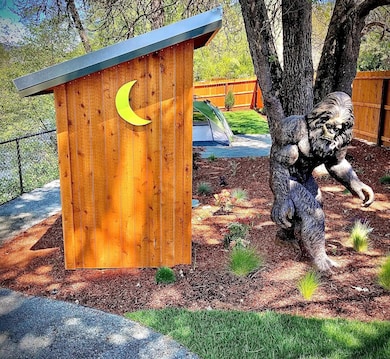
2658 Rogue River Hwy Gold Hill, OR 97525
Foots Creek NeighborhoodEstimated payment $2,724/month
Highlights
- River View
- No HOA
- Wood Frame Window
- Deck
- Breakfast Area or Nook
- Courtyard
About This Home
Rogue River Access! Thoroughly remodeled in 2022 with over $250,000 in upgrades, this home features a retro 1973 Fleetwood trailer with an attached, seamlessly integrated 1,000-square-foot, two-story stick-built building that faces the river. The front porch welcomes you with log cabin rocking chairs. Inside, the main floor includes a remodeled kitchen with new appliances. The upstairs primary bedroom offers a queen-size bed and a 65-inch TV. The dining room, with a custom 8-foot log cabin table, seats eight and offers stunning Rogue River views. The living room has two futons, a desk, and another 65-inch TV, all with breathtaking river views. A spiral staircase takes you to the lower level with a second bedroom, bathroom, queen-size bed, and a private deck with a gas fire table. The manicured grounds features walking paths throughout the sprawling yard. Use as a vacation rental or make it your family home. Furniture is negotiable. The owner is a licensed Oregon Real Estate Broker.
Home Details
Home Type
- Single Family
Est. Annual Taxes
- $2,218
Year Built
- 1971
Lot Details
- 0.41 Acre Lot
- River Front
- Fenced
- Landscaped
- Level Lot
- Property is zoned F-5, F-5
Property Views
- River
- Territorial
Home Design
- Pillar, Post or Pier Foundation
- Frame Construction
- Membrane Roofing
- Modular or Manufactured Materials
- Concrete Perimeter Foundation
Interior Spaces
- 1,590 Sq Ft Home
- 2-Story Property
- Wood Frame Window
- Aluminum Window Frames
- Family Room
- Dining Room
- Laminate Flooring
Kitchen
- Breakfast Area or Nook
- Eat-In Kitchen
- Range with Range Hood
- Microwave
- Dishwasher
- Disposal
Bedrooms and Bathrooms
- 2 Bedrooms
- 2 Full Bathrooms
Laundry
- Dryer
- Washer
Home Security
- Surveillance System
- Carbon Monoxide Detectors
- Fire and Smoke Detector
Outdoor Features
- Courtyard
- Deck
- Patio
Schools
- Patrick Elementary School
- Hanby Middle School
- Crater High School
Utilities
- Central Air
- Heating System Uses Natural Gas
- Heat Pump System
- Natural Gas Connected
- Well
- Water Heater
- Water Purifier
- Water Softener
- Septic Tank
- Leach Field
- Cable TV Available
Community Details
- No Home Owners Association
- Champlin Subdivision
Listing and Financial Details
- Assessor Parcel Number 10178629
Map
Home Values in the Area
Average Home Value in this Area
Tax History
| Year | Tax Paid | Tax Assessment Tax Assessment Total Assessment is a certain percentage of the fair market value that is determined by local assessors to be the total taxable value of land and additions on the property. | Land | Improvement |
|---|---|---|---|---|
| 2024 | $2,295 | $191,100 | $191,100 | -- |
| 2023 | $2,218 | $185,540 | $185,540 | $0 |
| 2022 | $2,154 | $185,540 | $185,540 | $0 |
| 2021 | $2,093 | $180,140 | $180,140 | $0 |
| 2020 | $2,032 | $174,900 | $174,900 | $0 |
| 2019 | $1,986 | $164,870 | $164,870 | $0 |
| 2018 | $1,845 | $149,680 | $149,680 | $0 |
| 2017 | $1,768 | $149,680 | $149,680 | $0 |
| 2016 | $1,803 | $152,670 | $152,670 | $0 |
| 2015 | $1,736 | $148,260 | $148,260 | $0 |
| 2014 | $1,696 | $143,980 | $143,980 | $0 |
Property History
| Date | Event | Price | Change | Sq Ft Price |
|---|---|---|---|---|
| 08/16/2024 08/16/24 | Price Changed | $455,000 | -8.8% | $286 / Sq Ft |
| 07/22/2024 07/22/24 | For Sale | $499,000 | +177.4% | $314 / Sq Ft |
| 09/04/2020 09/04/20 | Sold | $179,900 | 0.0% | $180 / Sq Ft |
| 08/12/2020 08/12/20 | Pending | -- | -- | -- |
| 08/05/2020 08/05/20 | For Sale | $179,900 | +122.1% | $180 / Sq Ft |
| 08/04/2014 08/04/14 | Sold | $81,000 | -55.0% | $81 / Sq Ft |
| 07/14/2014 07/14/14 | Pending | -- | -- | -- |
| 02/28/2014 02/28/14 | For Sale | $180,000 | -- | $180 / Sq Ft |
Deed History
| Date | Type | Sale Price | Title Company |
|---|---|---|---|
| Bargain Sale Deed | -- | First American Title | |
| Bargain Sale Deed | -- | None Available | |
| Warranty Deed | $179,900 | First American | |
| Warranty Deed | $81,000 | First American | |
| Interfamily Deed Transfer | -- | None Available |
Mortgage History
| Date | Status | Loan Amount | Loan Type |
|---|---|---|---|
| Open | $400,000 | New Conventional |
Similar Homes in the area
Source: Southern Oregon MLS
MLS Number: 220186841
APN: 10178629
- 2388 Rogue River Hwy
- 2951 Rogue River Hwy
- 0 N River Rd Unit 220184836
- 0 N River Rd Unit 220184820
- 3311 Rogue River Hwy
- 245 Mill Hill Rd
- 175 N River Rd
- 1424 Rogue River Hwy
- 725 Rogue River Hwy
- 4892 N River Rd
- 1724 Foots Creek R Fork Rd
- 520 Schieffelin Gulch Rd
- 5044 Rogue River Hwy
- 1921 Foots Creek Left Fork Rd
- 1776 Birdseye Creek Rd
- 1921 Foots Creek Rd
- 175 Rogue River Hwy
- 742 Brookside Cir
- 1514 Burbridge Dr
- 1913 Wards Creek Rd
