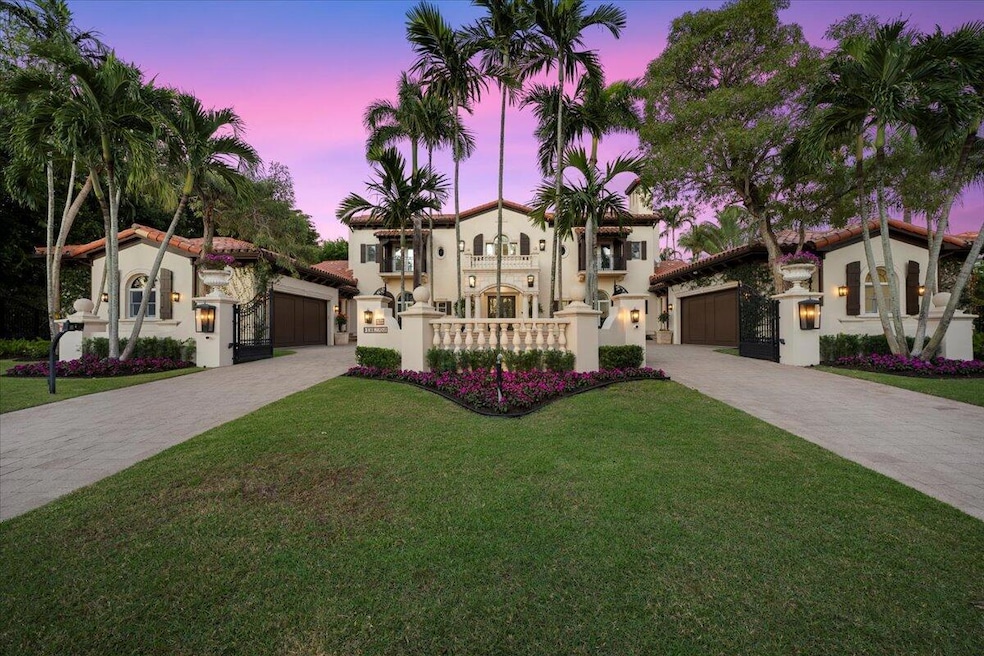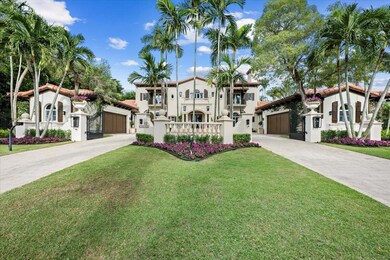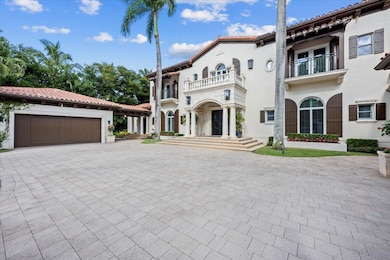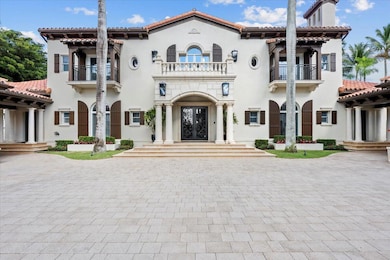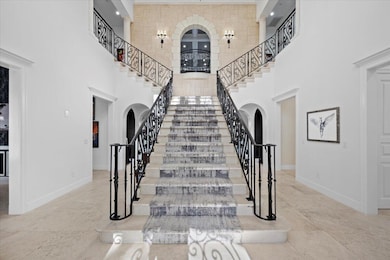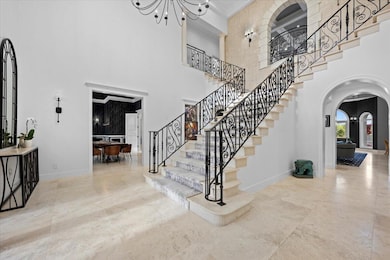
2658 Sheltingham Dr Wellington, FL 33414
Palm Beach Polo and Country NeighborhoodEstimated payment $34,580/month
Highlights
- Golf Course Community
- Gated with Attendant
- Gunite Pool
- Elbridge Gale Elementary School Rated A-
- Home Theater
- 23,909 Sq Ft lot
About This Home
This exquisite Mediterranean estate home, just under 8,000 square feet, masterfully blends luxurious formal living with everyday comfort. Featuring 6 spacious bedrooms, 5 full baths, and 3 half baths, the home offers ample space for both family living and entertaining. The grand design includes a media room, a private office, an elevator, and two 2-car garages. Step outside to a resort-style pool and outdoor area that overlooks a stunning, expansive preserve, creating a serene and private retreat perfect for both relaxation and entertaining. With its timeless Mediterranean architecture, premium finishes, and meticulous attention to detail, this home offers the ideal balance of sophistication and comfort. Don't miss out on this incredible opportunity to make this your forever home today!
Home Details
Home Type
- Single Family
Est. Annual Taxes
- $77,024
Year Built
- Built in 1997
Lot Details
- 0.55 Acre Lot
- Sprinkler System
- Property is zoned WELL_P
HOA Fees
- $585 Monthly HOA Fees
Parking
- 4 Car Attached Garage
- Garage Door Opener
- Circular Driveway
Home Design
- Mediterranean Architecture
- Concrete Roof
Interior Spaces
- 7,295 Sq Ft Home
- 2-Story Property
- Elevator
- Furnished or left unfurnished upon request
- Built-In Features
- Bar
- Vaulted Ceiling
- French Doors
- Entrance Foyer
- Family Room
- Formal Dining Room
- Home Theater
- Den
- Sun or Florida Room
- Screened Porch
Kitchen
- Breakfast Area or Nook
- Built-In Oven
- Gas Range
- Microwave
- Ice Maker
- Dishwasher
- Disposal
Flooring
- Wood
- Marble
Bedrooms and Bathrooms
- 6 Bedrooms
- Split Bedroom Floorplan
- Walk-In Closet
- In-Law or Guest Suite
- Bidet
- Dual Sinks
- Roman Tub
- Separate Shower in Primary Bathroom
Laundry
- Laundry Room
- Dryer
- Washer
- Laundry Tub
Home Security
- Home Security System
- Fire and Smoke Detector
Pool
- Gunite Pool
- Saltwater Pool
Outdoor Features
- Balcony
- Open Patio
Utilities
- Central Heating and Cooling System
- Electric Water Heater
- Cable TV Available
Listing and Financial Details
- Assessor Parcel Number 73414414440000210
- Seller Considering Concessions
Community Details
Overview
- Association fees include common areas, security
- Kensington Subdivision
Recreation
- Golf Course Community
- Tennis Courts
- Community Pool
- Trails
Security
- Gated with Attendant
Map
Home Values in the Area
Average Home Value in this Area
Tax History
| Year | Tax Paid | Tax Assessment Tax Assessment Total Assessment is a certain percentage of the fair market value that is determined by local assessors to be the total taxable value of land and additions on the property. | Land | Improvement |
|---|---|---|---|---|
| 2024 | $70,261 | $3,752,583 | -- | -- |
| 2023 | $77,024 | $4,084,116 | $1,100,000 | $2,984,116 |
| 2022 | $76,840 | $3,987,893 | $0 | $0 |
| 2021 | $49,565 | $2,468,237 | $872,000 | $1,596,237 |
| 2020 | $43,877 | $2,165,970 | $640,000 | $1,525,970 |
| 2019 | $56,472 | $2,764,187 | $640,000 | $2,124,187 |
| 2018 | $67,846 | $3,418,225 | $848,699 | $2,569,526 |
| 2017 | $67,410 | $3,355,352 | $848,699 | $2,506,653 |
| 2016 | $69,709 | $3,387,432 | $0 | $0 |
| 2015 | $70,026 | $3,301,980 | $0 | $0 |
| 2014 | $40,924 | $1,940,257 | $0 | $0 |
Property History
| Date | Event | Price | Change | Sq Ft Price |
|---|---|---|---|---|
| 03/04/2025 03/04/25 | Price Changed | $4,950,000 | -6.5% | $679 / Sq Ft |
| 12/06/2024 12/06/24 | For Sale | $5,295,000 | +34.1% | $726 / Sq Ft |
| 04/09/2021 04/09/21 | Sold | $3,950,000 | -10.2% | $541 / Sq Ft |
| 03/10/2021 03/10/21 | Pending | -- | -- | -- |
| 10/05/2020 10/05/20 | For Sale | $4,400,000 | +151.4% | $603 / Sq Ft |
| 02/24/2020 02/24/20 | Sold | $1,750,000 | -12.5% | $240 / Sq Ft |
| 01/21/2020 01/21/20 | For Sale | $1,999,000 | -42.1% | $274 / Sq Ft |
| 06/20/2016 06/20/16 | Sold | $3,450,000 | -3.5% | $473 / Sq Ft |
| 05/21/2016 05/21/16 | Pending | -- | -- | -- |
| 08/28/2015 08/28/15 | For Sale | $3,575,000 | +78.8% | $490 / Sq Ft |
| 01/10/2014 01/10/14 | Sold | $2,000,000 | -31.0% | $274 / Sq Ft |
| 12/11/2013 12/11/13 | Pending | -- | -- | -- |
| 10/09/2013 10/09/13 | For Sale | $2,900,000 | -- | $398 / Sq Ft |
Deed History
| Date | Type | Sale Price | Title Company |
|---|---|---|---|
| Warranty Deed | $3,800,000 | Attorney | |
| Warranty Deed | $1,750,000 | Attorney | |
| Warranty Deed | $2,700,000 | Attorney | |
| Warranty Deed | $3,450,000 | None Available | |
| Warranty Deed | $2,000,000 | Attorney | |
| Deed | $265,000 | -- |
Mortgage History
| Date | Status | Loan Amount | Loan Type |
|---|---|---|---|
| Previous Owner | $2,950,000 | Future Advance Clause Open End Mortgage | |
| Previous Owner | $2,950,000 | Future Advance Clause Open End Mortgage | |
| Previous Owner | $712,258 | Unknown | |
| Previous Owner | $2,400,000 | Unknown | |
| Previous Owner | $800,000 | No Value Available |
Similar Homes in Wellington, FL
Source: BeachesMLS
MLS Number: R11042919
APN: 73-41-44-14-44-000-0210
- 2600 Fairway Island Dr
- 2800 Twin Oaks Way
- 2552 Sheltingham Dr
- 2698 Sheltingham Dr
- 2920 Twin Oaks Way
- 2680 Twin Oaks Way
- 2781 Twin Oaks Way
- 2523 Windsor Way Ct
- 2931 Twin Oaks Way
- 2514 Windsor Way Ct
- 2624 Muirfield Ct
- 2951 Twin Oaks Way
- 2491 Windsor Way Ct
- 2627 Muirfield Ct
- 2623 Muirfield Ct
- 2475 Windsor Way Ct
- 2450 Windsor Way Ct
- 2722 Sheltingham Dr
- 2442 Windsor Way Ct
- 2576 Muirfield Ct
